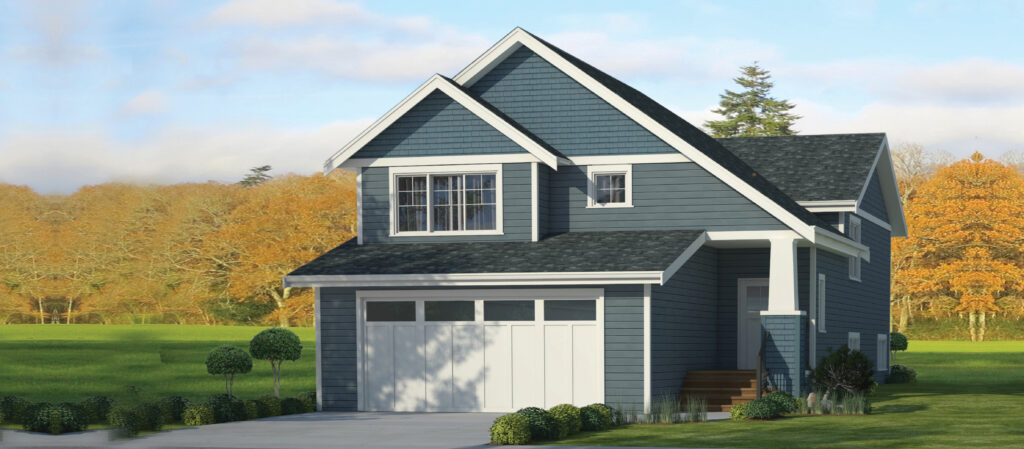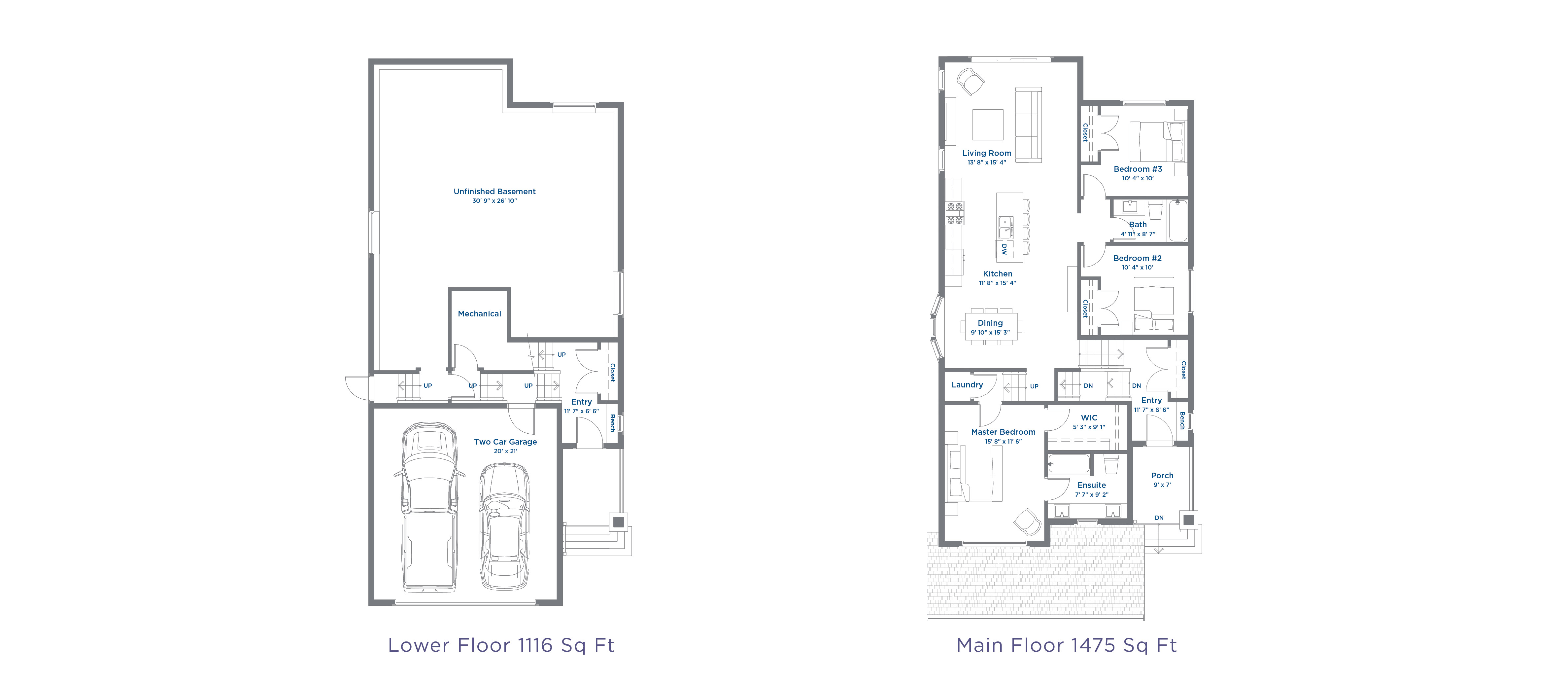Our New Brady Home Model
March 09, 2017
We are very excited to introduce The Brady!
The Brady is our first modified bi-level home in our Single Family Home Collection!
The Brady:
From the moment you step into The Brady, the first thing you notice will be the overheight ceilings leading from the foyer into the open-concept main floor. The Brady features 1475 square feet of living. There is an unfinished basement with its own entry – incase you want to consider rental income. The vaulted ceilings are over 10 feet high which makes this home feel even more spacious.
The gourmet kitchen with stainless steel kitchen appliances and quartz countertops is the heart of the home. The centre island is perfect for entertaining guests.
The Brady has three bedrooms and two bathrooms, including a huge master bedroom with a 4-piece ensuite bathroom and a large walk-in closet.
A two-car garage, front porch, completed front yard landscaping and driveway to your home is included in this home built by Arbutus Properties. The durability of the home’s exterior is extended with the use of Hardie fiber cement siding instead of vinyl.
We welcome you to visit us and see what lots we have available to build you a new home. Our Arbutus interior designer is here to help you personalize your new home. Visit any of our Showhomes for more information on our new home model!
SHOWHOME HOURS
Tuesday to Thursday 4 – 8 PM
Weekends 1 – 5 PM
Or by appointment.


