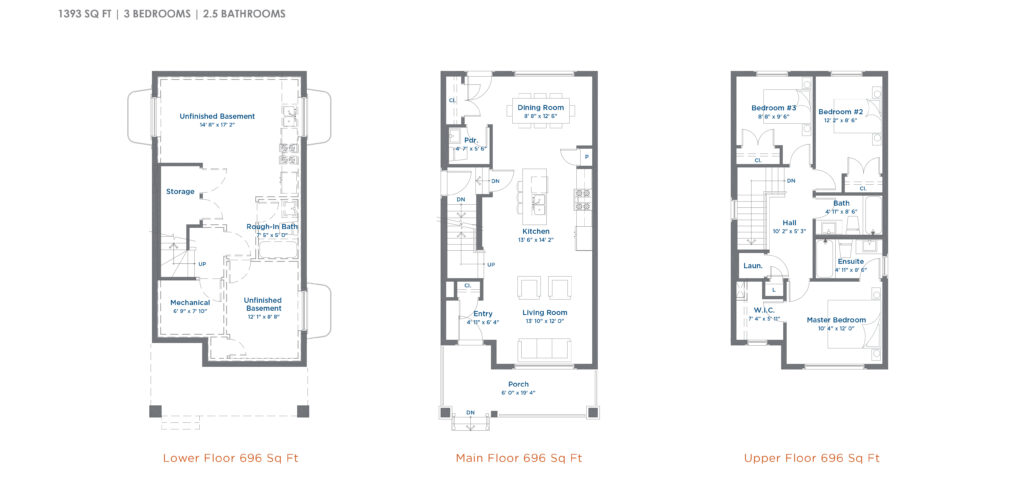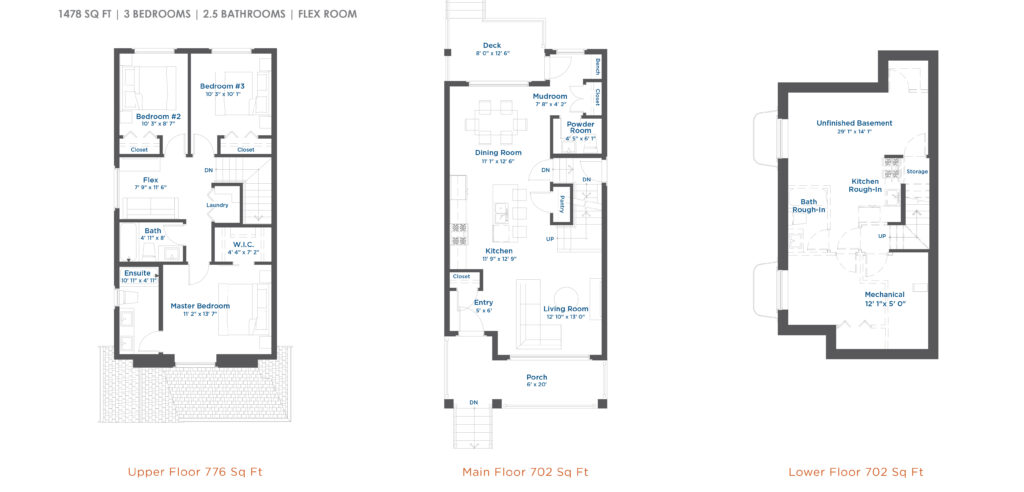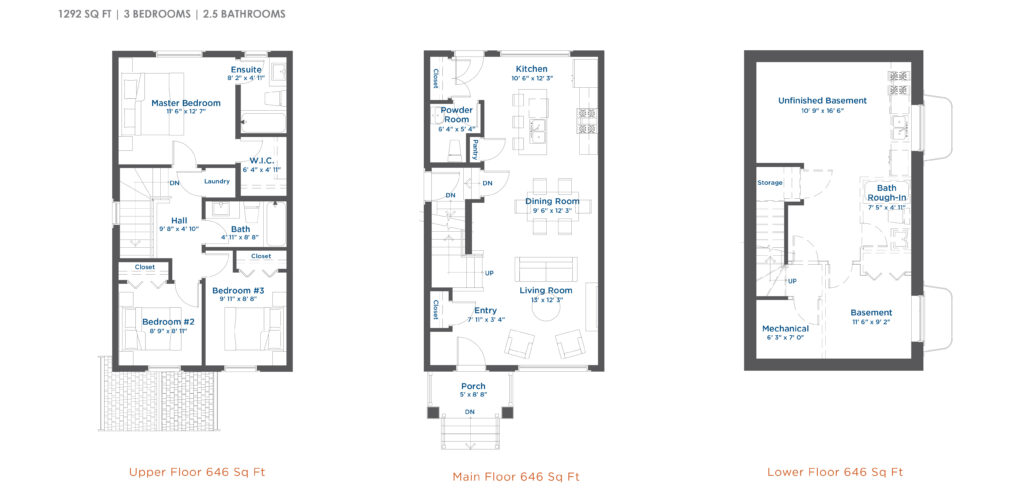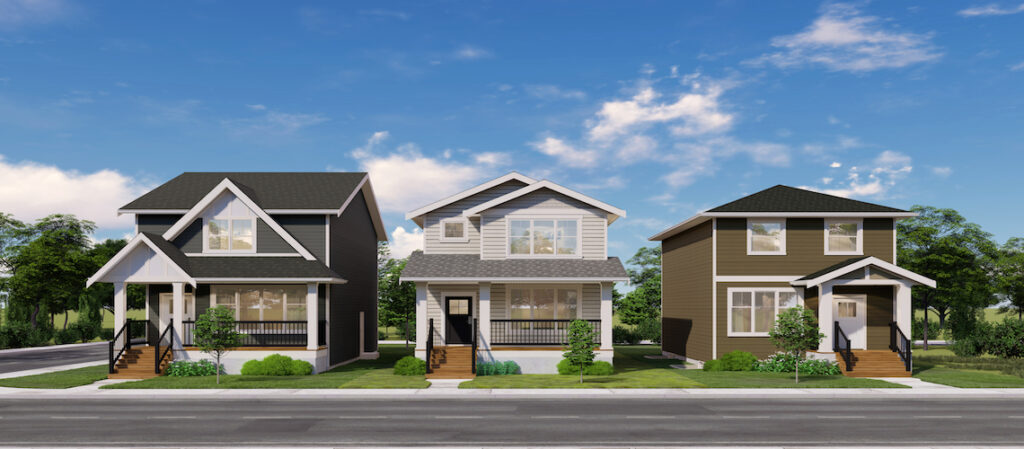New Laneway Home Models
April 23, 2020
We are very excited to introduce 2 new Laneway Home Models in our next phase of homes for sale on Stilling Street in The Meadows community of Rosewood, Saskatoon.
We designed new plans for our customers to give them more options with our popular Laneway Homes. The Kent and Audrey will be available this Spring and we look forward to sharing more details with you.
The Morris
The Morris is our original and most popular home in The Meadows at 1,393 square feet. This 3 bedroom, 2.5 bathroom house has an open concept main floor centred around the kitchen. Furthermore, the full height basement is even roughed in for a legal suite if you would like some rental income. 
The Audrey
The Audrey is just 85 square feet larger than The Morris. The bonus room in our Single Family Homes with attached garages are very popular. Therefore, we designed this Laneway home to have a flex room upstairs as well.
The master ensuite and walk-in closet have been switched around, allowing for a double vanity. The open-concept main floor is almost identical to The Morris but has a slightly larger kitchen pantry. Plus a built-in bench is located at the back door for added convenience. 
The Kent
The Kent is 100 square feet smaller than its bigger brother The Morris but still gives you an open-concept main floor, 3 bedrooms and 2.5 bathroom. We reduced the size of each floor by 50 square feet and can now offer The Kent at a lower price point.
There are a few other differences. The kitchen in The Kent is moved to the back of the house. The master suite is also at the back of the house overlooking the yard. 
Stay tuned as we share more details of our new Laneway homes ready to move into this Spring.
We would love to hear what you think of these new designs.
You can email or call us anytime to schedule a private tour of these homes.

