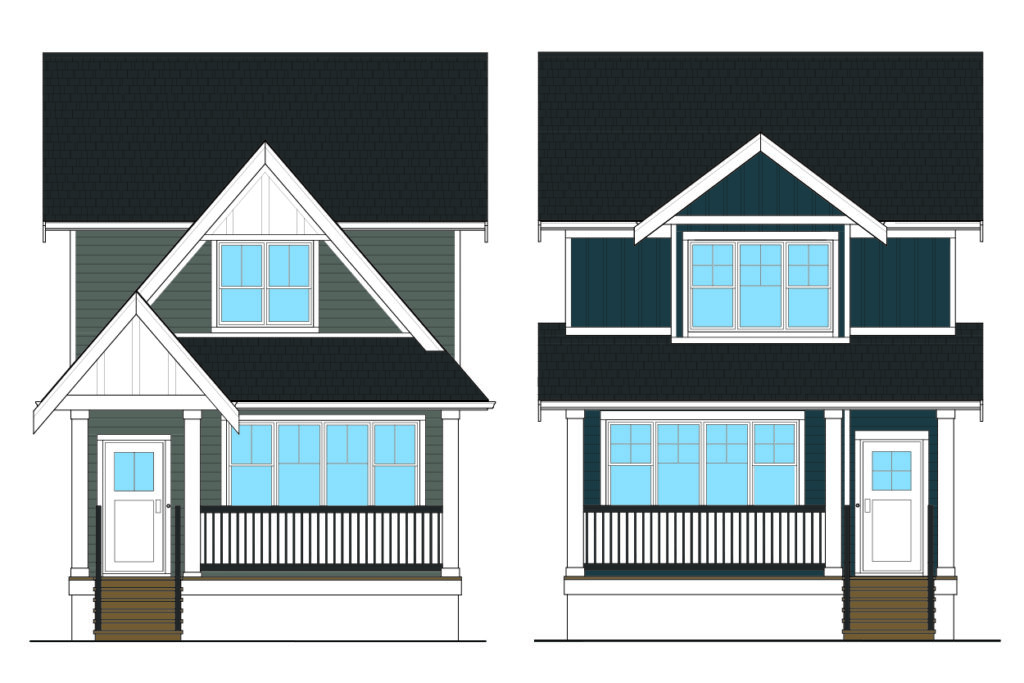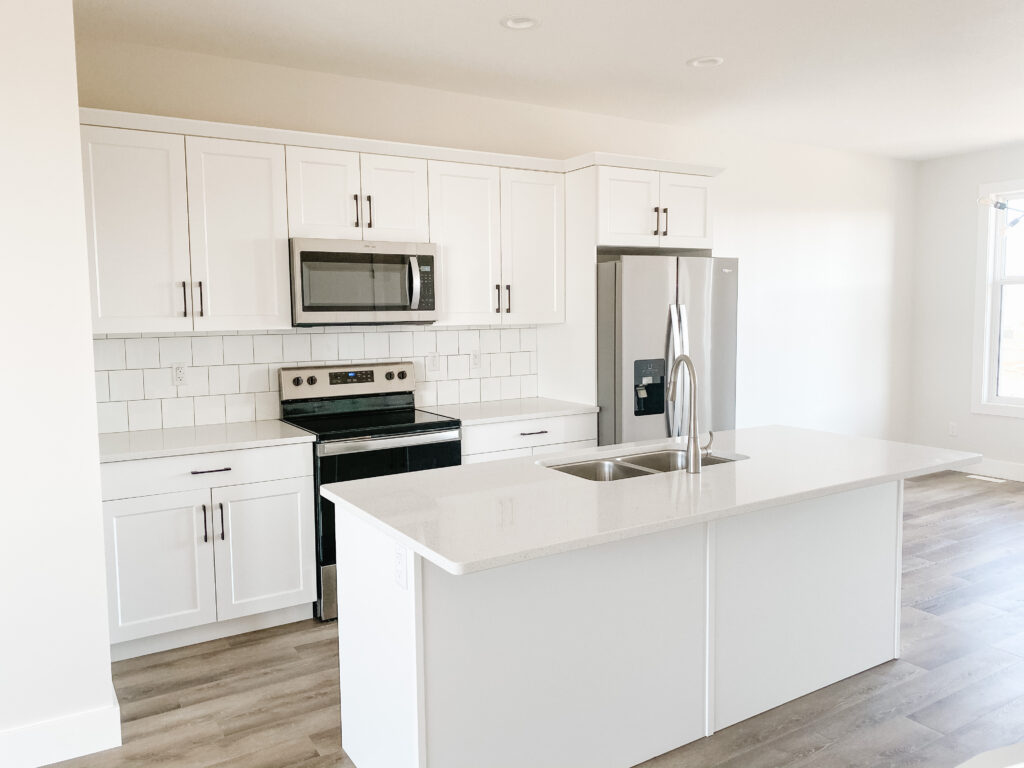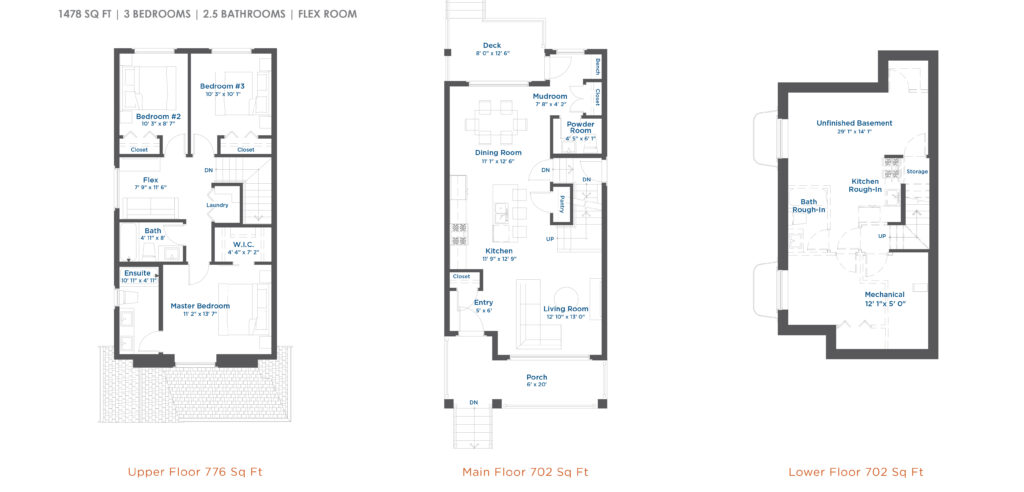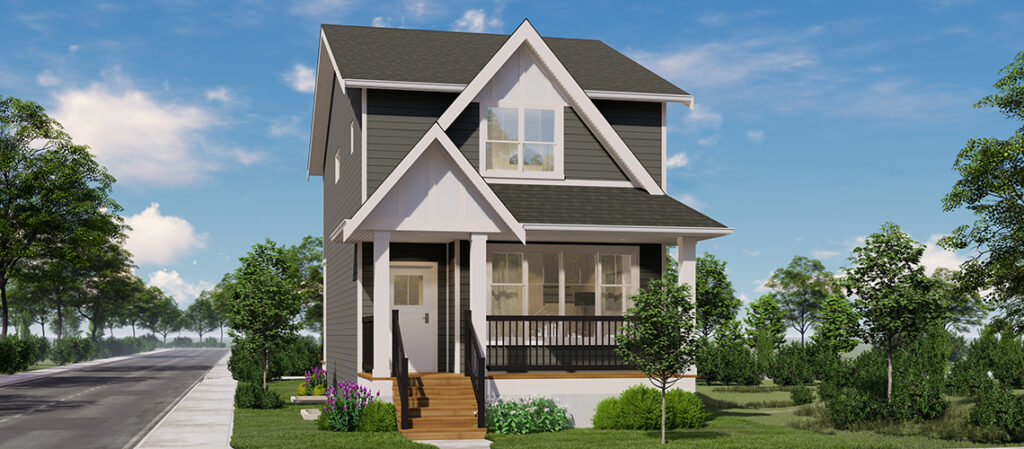The Audrey Laneway Home Model
May 27, 2020
We are very excited to introduce our new Laneway Home Model – The Audrey. The Audrey home is 1,478 square feet with 3 bedrooms, 2.5 bathrooms and a flex room. We have also designed 2 exterior styles for the home.

The Audrey is 85 square feet larger than our most popular home, The Morris. Therefore, we were able to add a flex room upstairs. Use it as an office, play area or TV room. The master ensuite also features a double vanity which we are sure will be appreciated.

The Audrey’s main floor is still open concept but you will notice a new configuration and some added bonuses. The home is slightly wider and the staircase is moved to the opposite side of the front door. This allows space for a larger pantry. At the back entrance, we added a built-in bench tucked away with the coat closet and powder room.
 Keep an eye out for our next move-in ready Audrey models or we would be more than happy to build you a custom home on one of our available lots.
Keep an eye out for our next move-in ready Audrey models or we would be more than happy to build you a custom home on one of our available lots.
For more information, contact us to schedule an appointment for a private tour.

