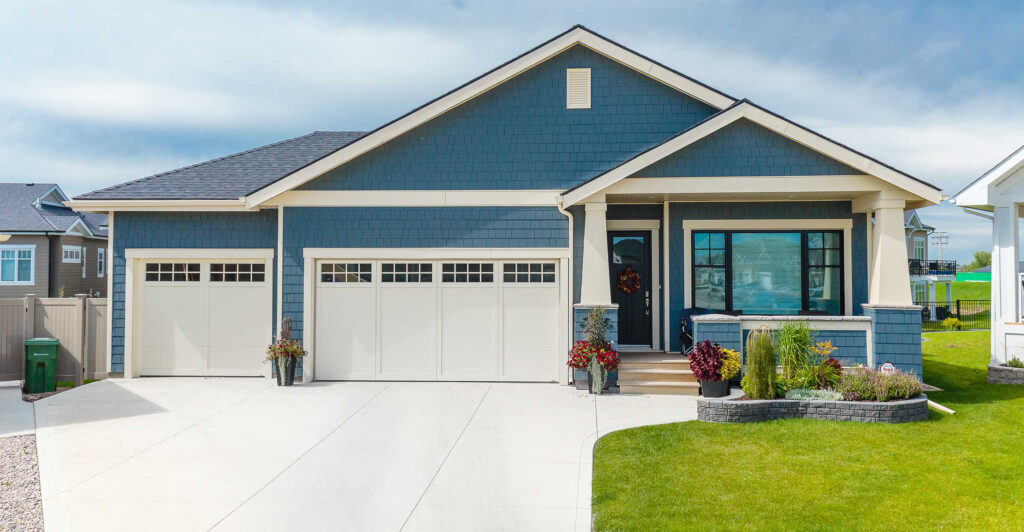What is a Craftsman Home?
November 23, 2016
Do you know what defines a Craftsman home and where this style originates from?
If you’ve driven or walked through the Meadows, you may have noticed a few things about the design of the community and the homes within it; the tree-lined streetscape, the front porches, and the architectural details of the homes. The Meadows is a reflection of a land planning and architectural design approach pioneered in the late 1800’s called Craftsman Style. Craftsmen style was born out of the Arts and Crafts Movement which was a reaction to the Industrial Revolution‘s perceived devaluation of the individual. Mechanized labor placed an emphasis on mass production over hand-made artisanship. Craftsman home design celebrates craftsmanship, thoughtfulness, scale, proportions, detail and sense of place.
Interestingly enough, Craftsmen Style is less about look and more about care and attention to detail. The most famous practitioner of Craftsman design was Frank Lloyd Wright who is one of the world best known modern architects. His single family homes like Falling Water, Taliesin and Robbie House in Chicago represent a range of design expressions of Craftsman.
As the developer of the Meadows, we wanted to design and build a place to live that valued and celebrated community, neighborliness, quality and design detail. The neighborhood is also destined to provide a range of home designs and materials: low pitched roof lines, broader roof overhangs, stucco and wood exteriors and ultimately a timeless sense of place. As one of our home owners expressed: “it just feels right.” And we’ve just got started.
Perhaps another way of looking at this is to explain what is NOT Craftsman style: large single plain flat roofs, lack of natural light, poor quality of build, lack of thoughtful design and proportions, lack of natural materials, no front porch and sense of entry, small window and door casings.
Some of the architectural features of a Craftsman home include:
– Low pitched roof lines, gabled or hipped roofs and deeply overhanging eaves.
– Exposed rafters or decorative brackets under eaves – adding exposed rafter tails and beams reflects the influence of the arts and crafts movement which tried to make visible the handiwork that went into design.
– Large front porches or a front porch beneath extension of main roof.
– Tapered or square columns supporting the roof.
– Exposed wooden structural elements, built-in cabinetry, large prominent fireplaces – the builders and architects worked hard to make the handiwork that went into the design of the home visible and prominent.
– Hand-crafted stone or woodwork, use of mixed materials – multiple materials are often used on the exterior of the home; wooden or shingled siding is common.
As homage to the architects and designers of the Craftsman style, we named our house models after those who practiced Craftsman design: Libertarian socialist William Morris, Frank Lloyd Wright, Californian firm of Greene and Greene…just to name a few.
Come visit our Craftsman style homes at The Meadows and see how we’ve incorporated these Architectural Design Guidelines into our homes.
SHOWHOME HOURS
Tuesday to Thursday 4 – 8 PM
Weekends 1 – 5 PM
Or by appointment.


