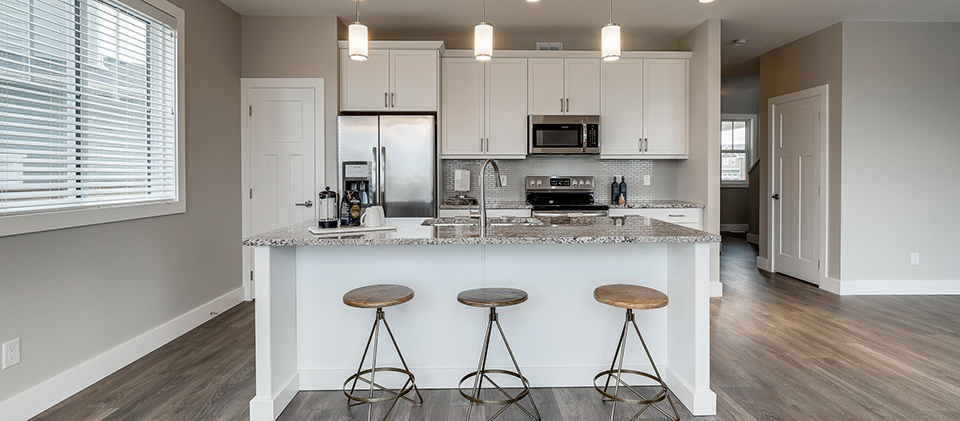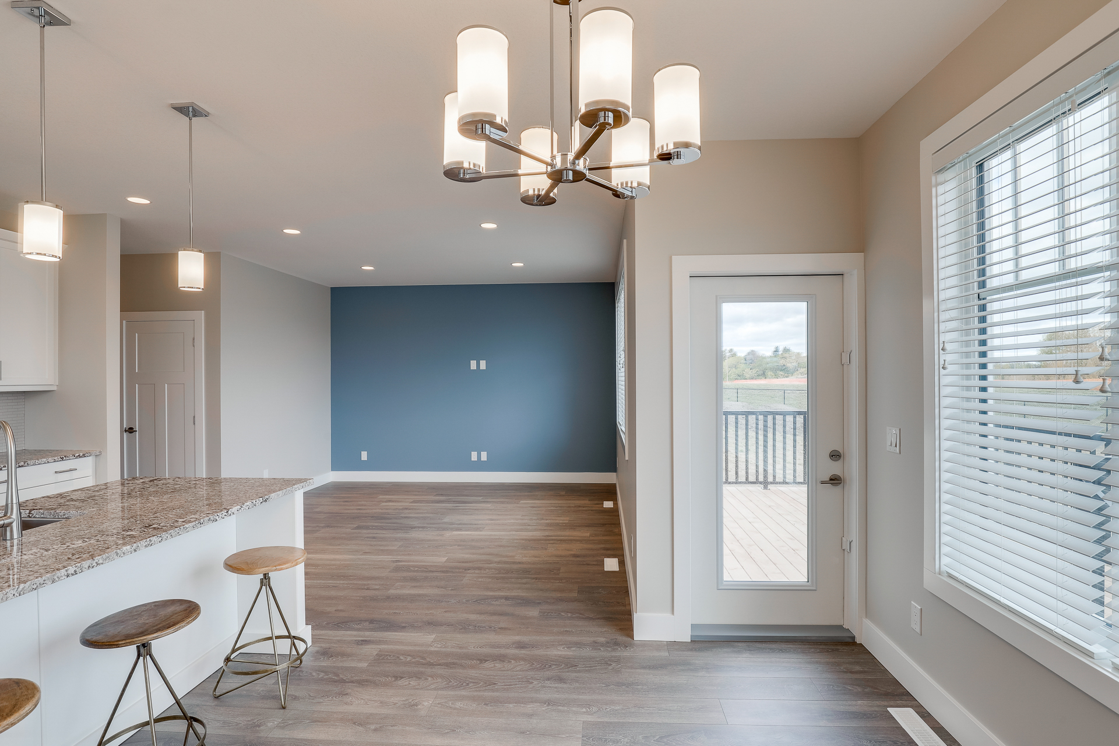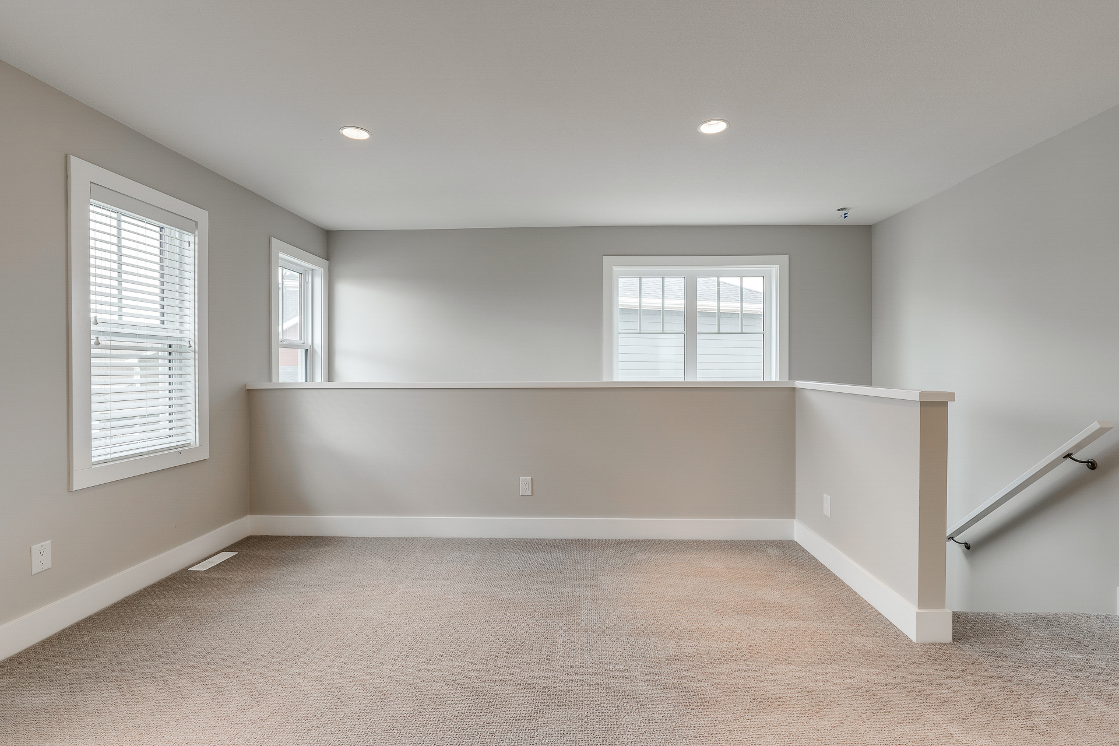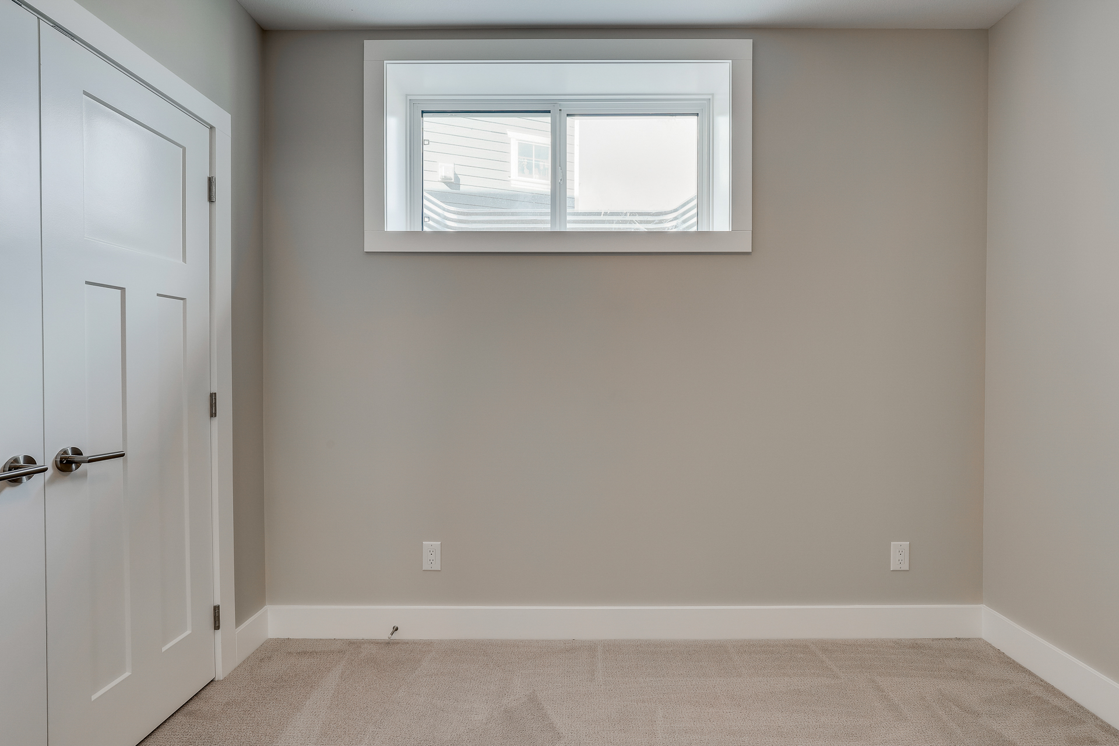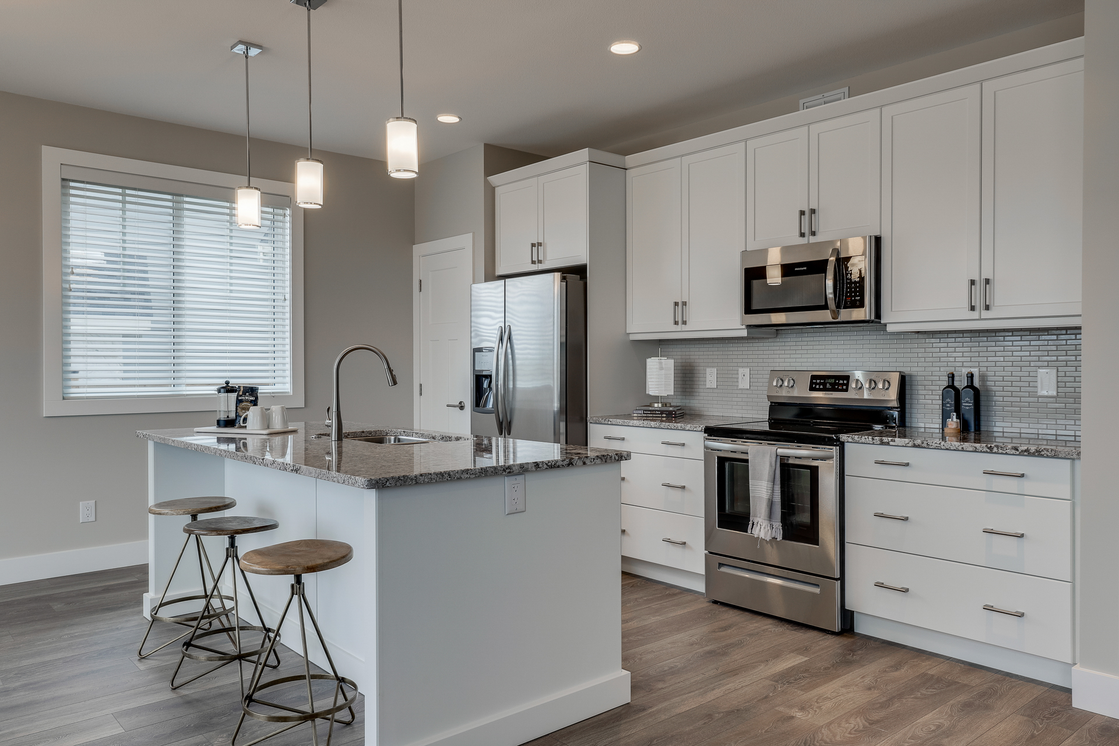Why We Love The Clarke
March 27, 2019
The Clarke home model is one of our newest additions to our Single-Family Home Collection. We designed this home after listening to our customers who were interested in the very popular James Home Model but wanted something slightly smaller.
Why We Love The Clarke:
Check out some of our favourite things about this unique home.
(1) Just the Right Size
With 1,654 square feet, 3 bedrooms and 2 bathrooms this home is the perfect size for downsizing, as a starter home or for a small family.
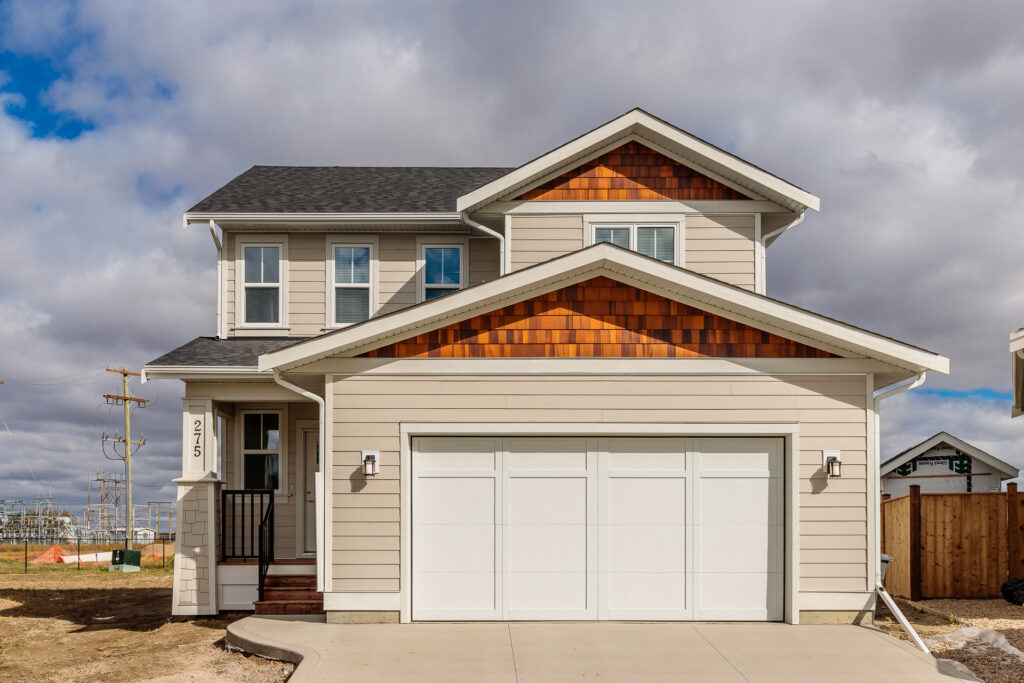
(2) Open-Concept Living
Perfect for entertaining friends and family, the kitchen with an extra large island, the living and dining room are all in one main space. Surrounded but triple panel windows on the back and side of the home, providing lots of natural light.
(4) Bonus Room
The popular upstairs bonus room provides extra space that you can enjoy in addition to the open-concept main floor, and flexible space for either additional work space, a kids space or family time.
(4) Basement Suite Option
A roughed-in basement with separate entry allows the option to build a legal suite for extra income.
(5) Luxury Finishes
For under $500,000 this home has an attached garage with front landscaping and a driveway, quartz countertops, 6-inch baseboards, ceramic tile and wide plank laminate floors.
See For Yourself With our Virtual Tour
We have move-in ready Clarke homes ready on Greyeyes-Steele Way. Or our Arbutus designer would love to help you customize your interior finishes, to create a home just for you on one of our custom lots.
Take a look at our 3D Virtual tour if you have not yet toured The Clarke.
For more information, please email or call us to schedule a visit by appointment. We would be happy to accommodate your schedule

