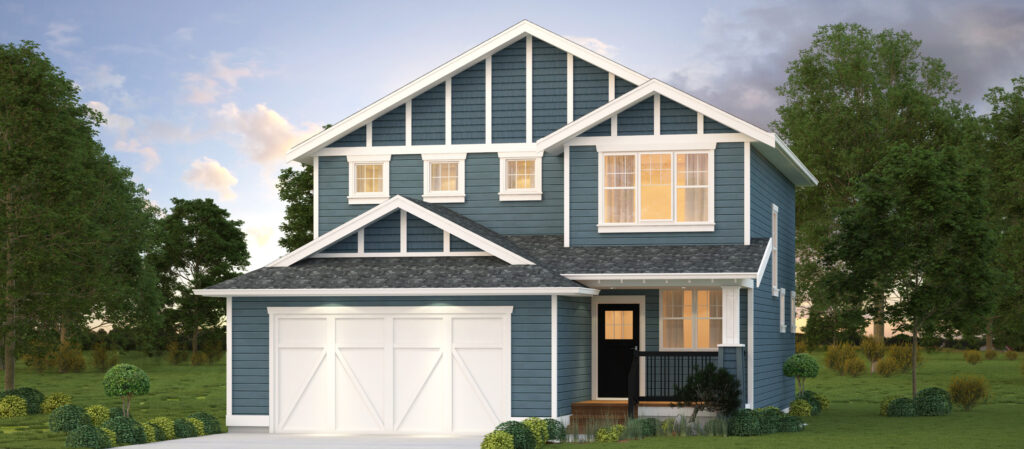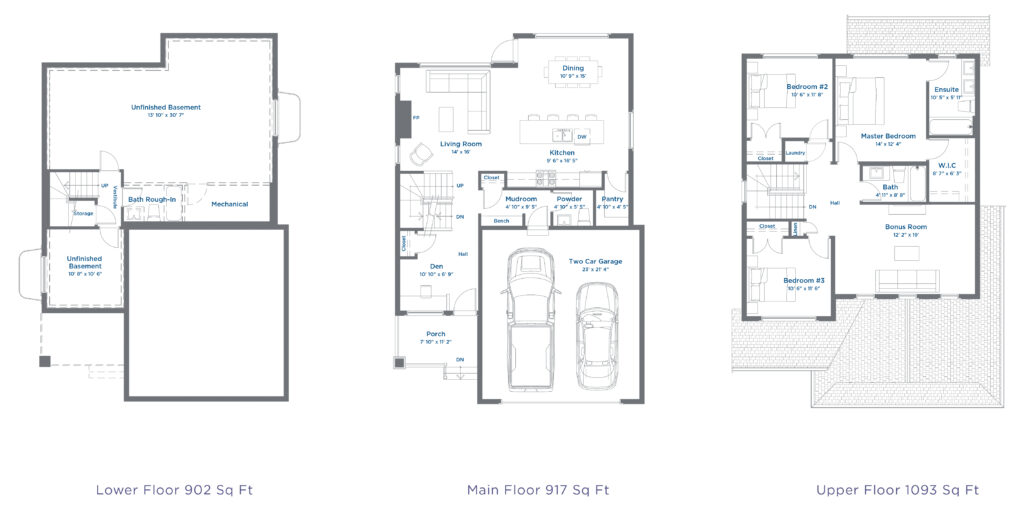Our New James Home Model
May 17, 2017
We are very excited to introduce The James home model!
This newest model is part of our Single Family Home Collection and can include either a 2 or 3 car attached garage.
The James Home Model:
At 2010 square feet with 3 bedrooms, 2.5 bathrooms and both a den and large bonus room, this is the perfect layout for everyone in the family. When entering the home, you will immediately feel the spaciousness as you pass the open den and closet and through the open stairwell and into the main living space.
The gourmet kitchen is perfectly located in the heart of the great room and includes a walk-in pantry and extra large 11-foot wide kitchen island. You will love how much light streams through the home with the entire back wall almost completely finished in oversized windows. A gas fireplace cozies up this gathering space where the entire family will enjoy time together.
Conveniently located on the main floor is a mudroom with another closet and bench as you enter from the garage plus a powder room nicely tucked away for you and your guests.
As you come upstairs, a large bonus room is perfect for your family as a study space, entertainment room or both. The master retreat features a large bedroom to fit a king-size bed, a walk-in closet and ensuite with double vanities. Two more bedrooms and a bathroom complete the upper floor for your family, along with a conveniently located space for your washer and dryer.
As with all Arbutus built homes, the exterior of The James will be built with Hardie fiber cement siding and include a front porch and landscaped yard and paved driveway to welcome you and your guests home.
Visit any of our Showhomes for more information on our new home model! We would love to build you this home on our available lots in The Meadows, plus our Arbutus interior designer is here to help you personalize your new home.
SHOWHOME HOURS
Tuesday to Thursday 4 – 8 PM
Weekends 1 – 5 PM
Or by appointment.


