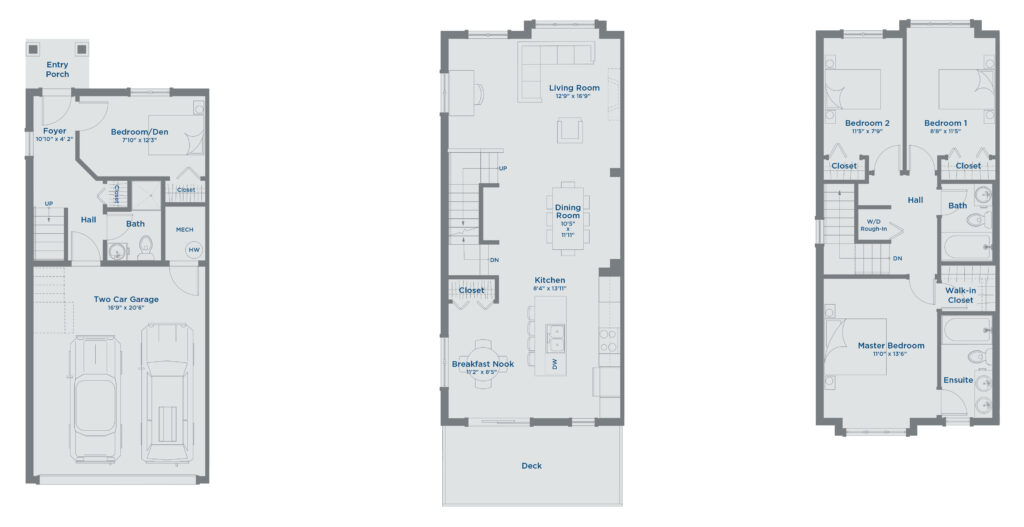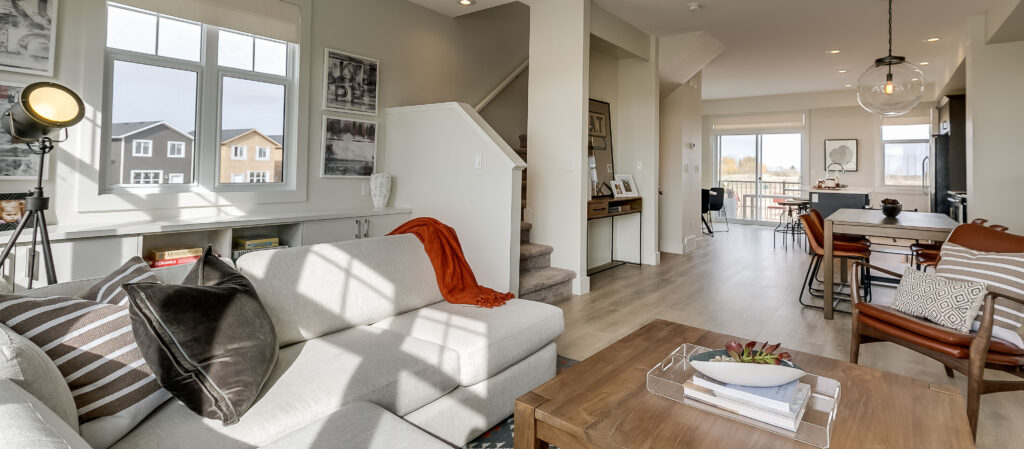Harvest Townhome Plan A
July 25, 2018
Welcome to Plan A at the Harvest Townhomes. Due to the popularity of our Plan C Showhome, we revised our Plan A to be almost identical to the Showhome.
These end units bring in plenty of light and feature 3 bedrooms and 2 bathroom on the upper floor plus an extra bedroom/den and bathroom on the lower floor that provides for some great bonus space.
Here are some of our favourite features about the Plan A Floorplans.

(1) Open-Concept Main Floor
This spacious floor plan has a kitchen featuring a large island for gathering around plus a breakfast nook. Entertaining family and friends is perfect with the kitchen opening onto the dining and living room.
(2) Luxury Finishes
These homes have finishings that are crisp, clean, and contemporary. With the kitchen featuring granite or quartz countertops, stainless steel appliances, and wide-plank woodgrain laminate floors, you have 2 modern colour schemes to choose from.
(3) Ground Floor Convenience
An attached 2 car garage provides additional space for storage plus keeps your car safe and warm. The extra bedroom/den and half bathroom provides bonus space and extra convenience to your home.
(4) Large Bedrooms
This floor plan provides enough space for everyone. With two large bedrooms, both big enough for a queen bed and large closets, plus a large master bedroom suite, walk-in closet and ensuite you will have lots of space to relax in your new home.
(5) Outdoor Space
With a large deck extending off your open concept main floor, you will enjoy even more entertaining space with your family and friends.
HARVEST SHOWHOME HOURS
Wednesday 4 – 8 PM
Weekends 1 – 5 PM
Or you can email or call us and schedule a visit by appointment. We’d be happy to accommodate your busy schedule

