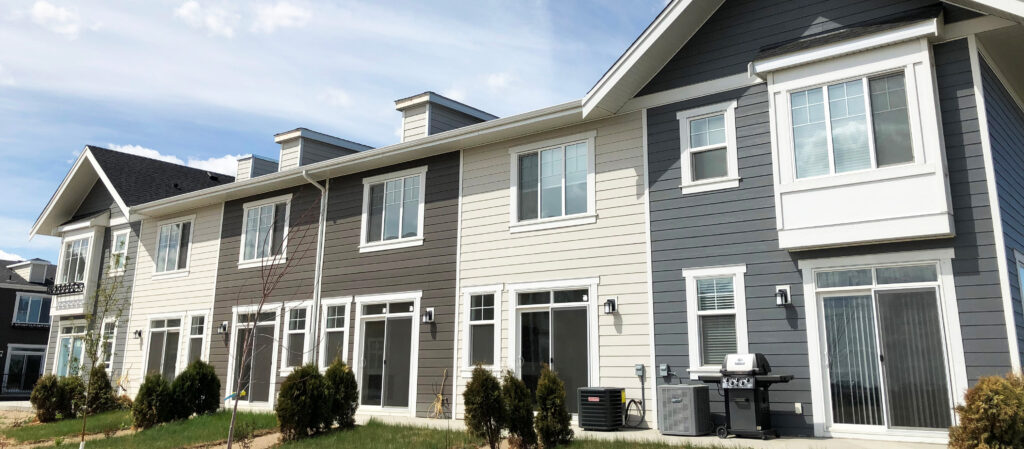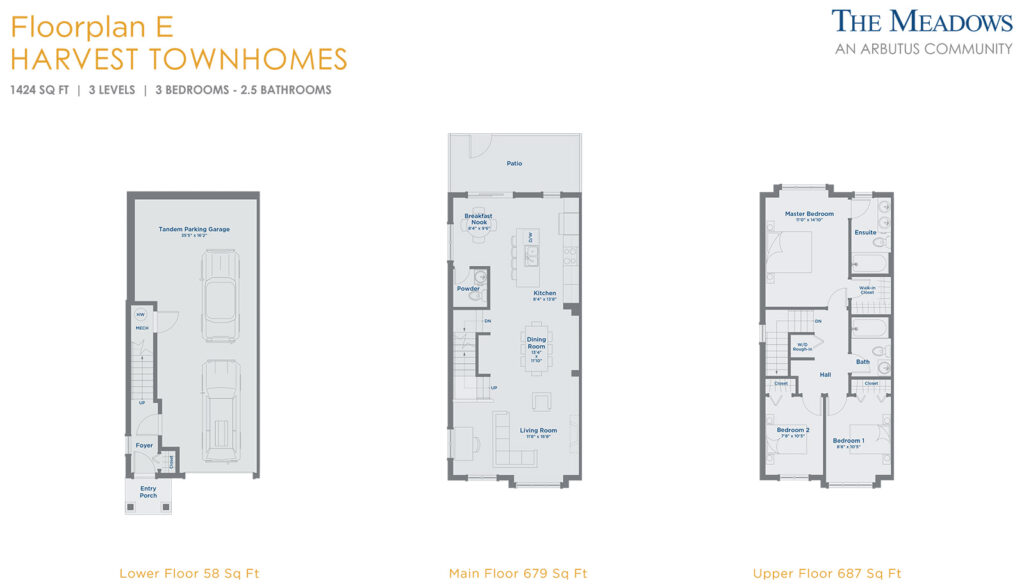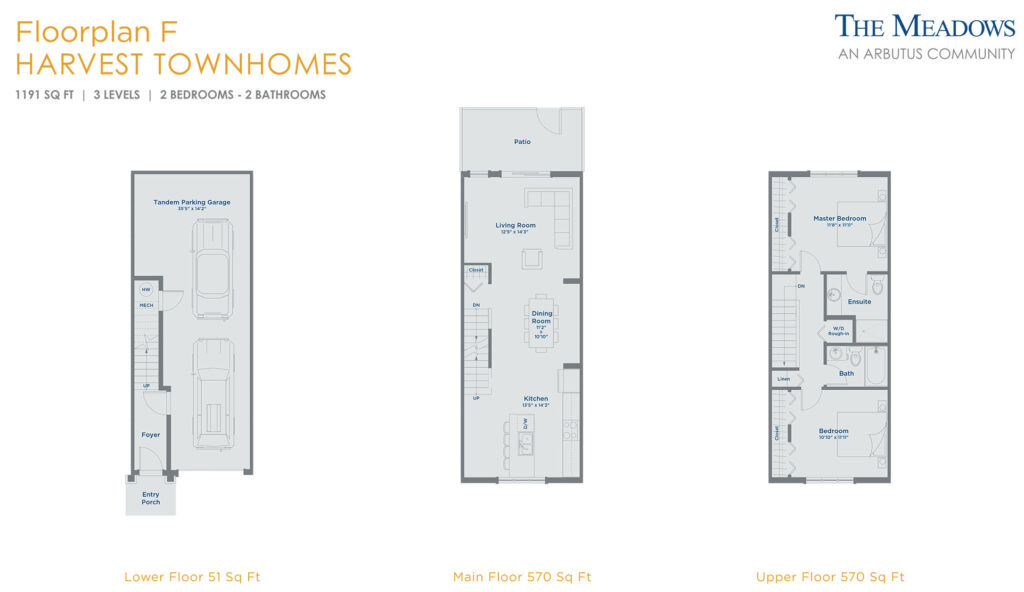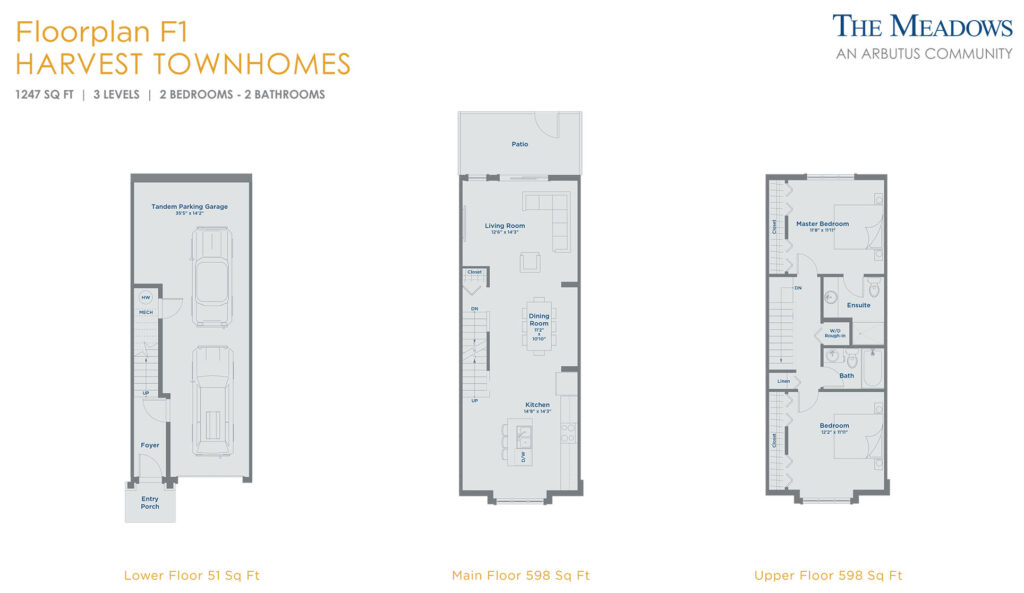Walkout Patios at The Harvest Townhomes
June 12, 2019
Just in time for Summer, our newest Harvest Townhomes feature large walkout patios with room for your BBQ, dining and lounging space.
You can visit our newest Showhome during our Grand Opening Event that will feature our first street market and biggest pop-up event.
Choose from 3 floorplans in our newest building featuring wide open views, a large walkout patios and a gas fireplace: Plan E and Plan F/F1 which are very similar.
Plan E
We have only one Plan E floorplan available with over 1400 square feet…bigger than a lot of single family houses. This home even has an attached tandem garage for 2 vehicles or turn it into a workshop, extra storage or whatever you need. This last end unit has lots of natural light coming through all the extra large windows. With 3 bedrooms and 2 bathrooms upstairs and a powder room on the main open-concept main floor, this is the perfect home for anyone.
Plan F and F1
With 2 large bedrooms and 2 bathrooms on the top floor, plus a 2-car tandem garage, this could be a perfect home for 2 roommates, empty nesters, a small family or a single person. The only difference between these 2 floorplans is approximate 50 square feet longer in the open-concept kitchen in Plan F1 allowing for an island.
We hope that you will be able to enjoy this summer on your new walkout patio at these Townhomes. We cannot wait to see you at our our Street Market and meet your neighbours.
HARVEST SHOWHOME HOURS
#624 -701 Meadows Boulevard
Wednesday 4 – 8 PM
Weekends 1 – 5 PM
Or you can email or call us and schedule a visit by appointment. We’d be happy to accommodate your busy schedule




