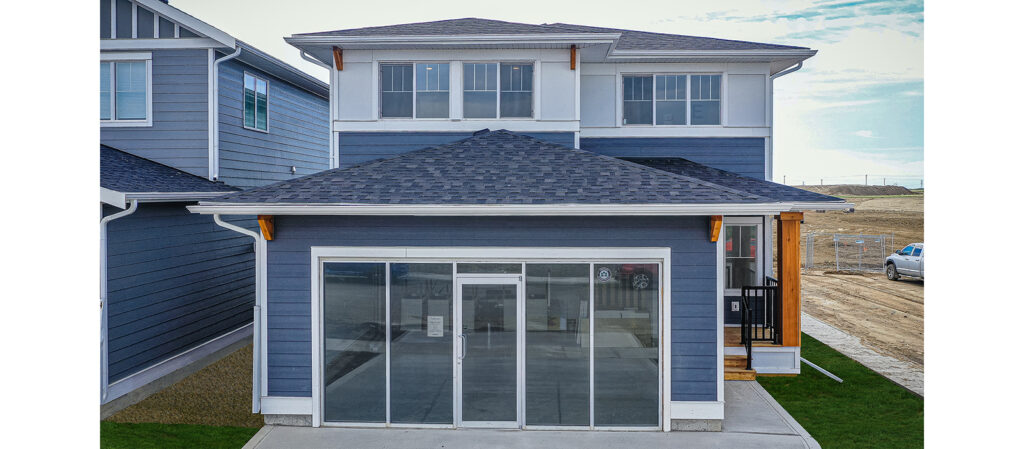The New Austin Single Family Showhome
June 09, 2021
We are excited to invite you to visit our new Austin Single Family Showhome with an attached garage. You will be able to visit this home for a limited time only so please contact us for a private tour.
The Austin was inspired by our popular Clarke home model. This home is 1,655 square feet with 3 bedrooms, 2.5 bathrooms and a large bonus room upstairs.
Here are some of our favourite features of The Austin.
(1) Open Concept Main Floor and Foyer
The main floor of The Austin feels even more spacious as you enter from the larger foyer which includes a large built-in bench and coat closet.
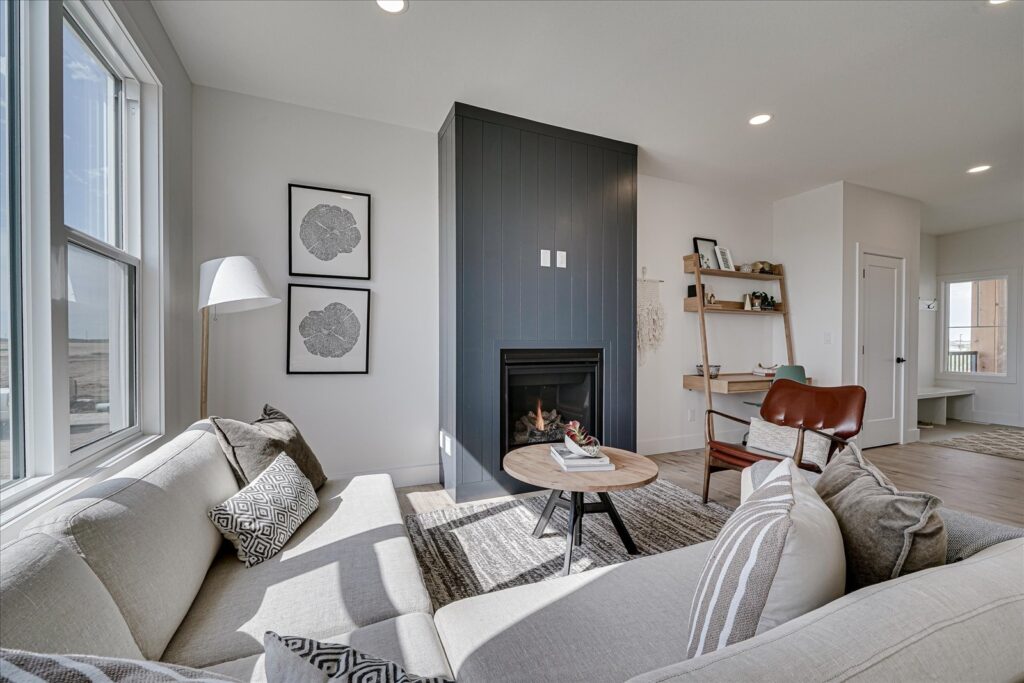
(2) Larger Kitchen Pantry
The Austin has double the pantry space as some of our other homes. The powder room is also easily accessed off the kitchen but tucked away.
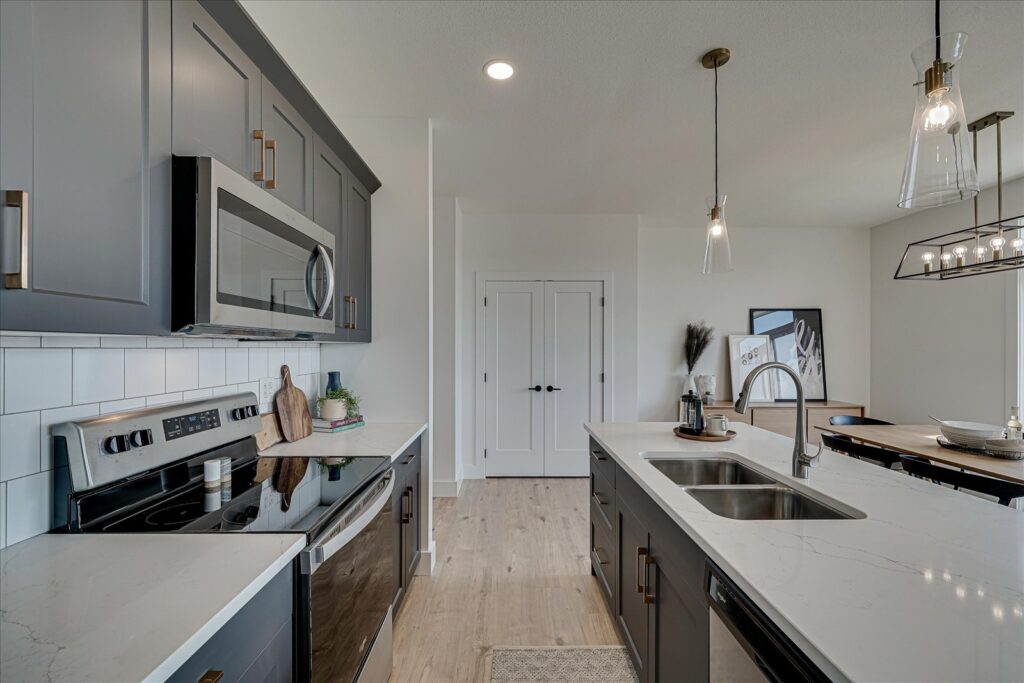
(3) Large Bonus Room
The Austin has a large 175 square foot bonus room upstairs. The plan of the house allows a separation from the 3 bedrooms.
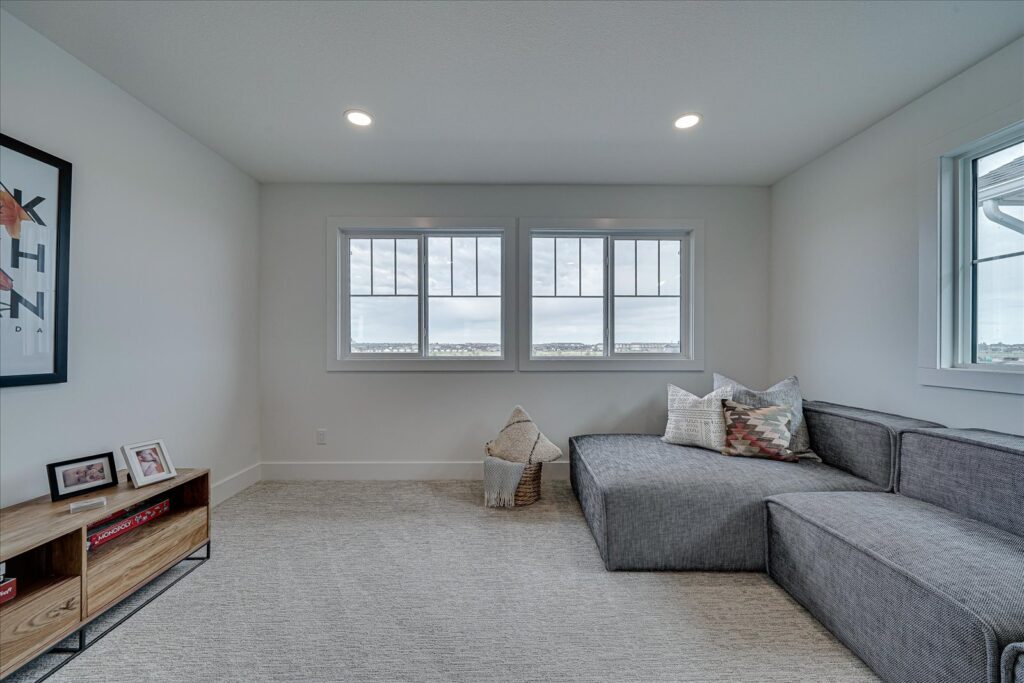
(4)Washer and Dryer
The Austin floorplan allowed us to accommodate space for a side-by-side washer and dryer on the upper floor. This provides easy access to where all the laundry needs to be.
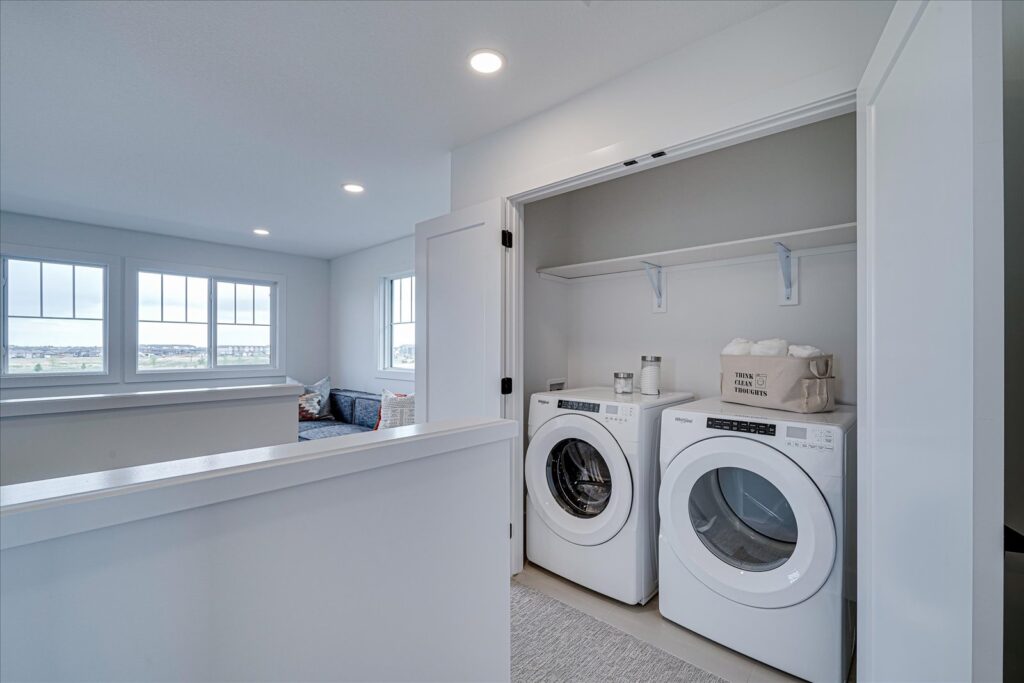
We would love to hear what you think of this new home model.
For a limited time you can come visit us at our Austin Showhome this month.
The Austin Single Family Showhome – 304 Olson Lane
Contact us to schedule an appointment.
We are committed to the health, safety and well-being of our guests and community. Our office and Showhomes continue with additional precautions including added frequency of cleaning and sanitizing throughout.

