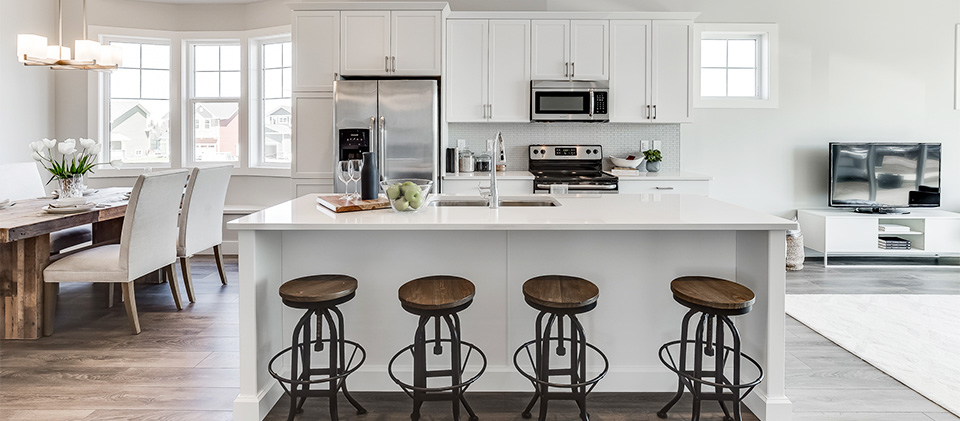Arbutus Elevates The Bi-Level
June 15, 2017
‘Ultra’ open concept plan features soaring ceilings, inviting kitchen
Jeannie Armstrong|Star Phoenix
While Saskatonians have had a long love affair with the bi-level, this style of home isn’t as prevalent in other parts of the country. “Bi-levels aren’t typical lin B.C., for example,” says Jody Minakakis, sales manager with Arbutus Properties.
Arbutus has just unveiled a bi-level home designed specifically for the Saskatoon market: The Brady. The 1,475-square-foot, three-bedroom, two-bath modified bi-level is located at 295 Eaton Crescent, in the Arbutus masterplanned community of The Meadows, in Rosewood.
This is the first bi-level model that Arbutus has developed. We’re really happy with it,” says Minakakis. “It took us a couple of years to draw up the plans and get it just right.”
Arbutus set out to achieve several objectives in the design of its first bi-level home. Having an open concept floor plan was at the top of the list.
“We knew that people in Saskatoon like open concept design. With The Brady, we went kind of ‘ultra’ open concept, starting with the main floor ceilings that are 10 feet, seven inches high,” says Minakakis.
In the foyer, the ceiling soars to 20 feet, accented by a striking chandelier.
The lofty great room extends the full length of the main floor, centred around an inviting gourmet kitchen with an eight-foot, six-inch extended island.
The crisp white Shaker-style cabinets are enhanced with crown moulding. Sleek quartz tops the island and counters. The Brady comes with a Frigidaire stainless steel appliance package.
On one side of the kitchen is a flexible dining space, easily able to accommodate a large family-size table.

