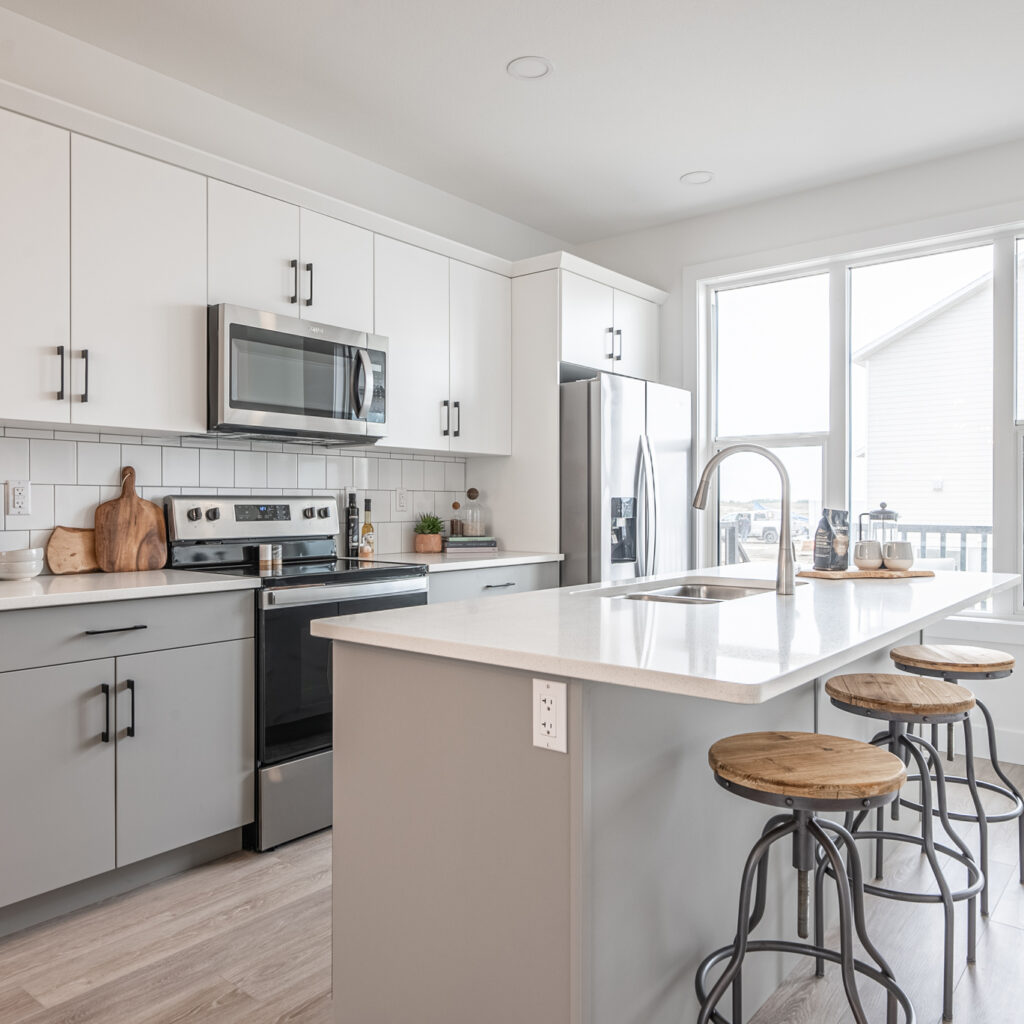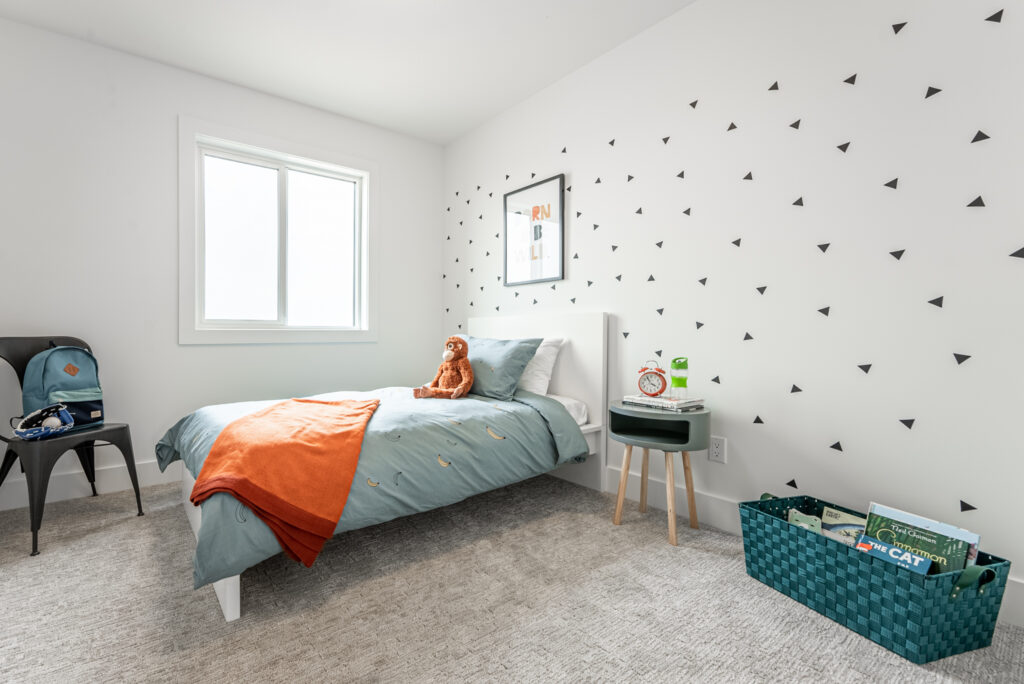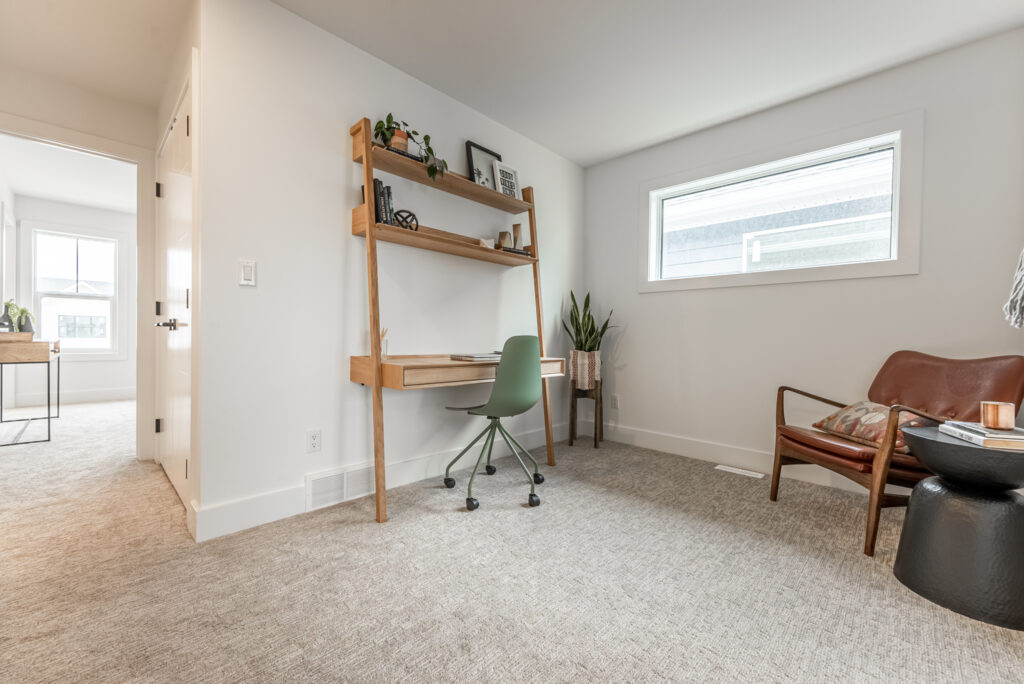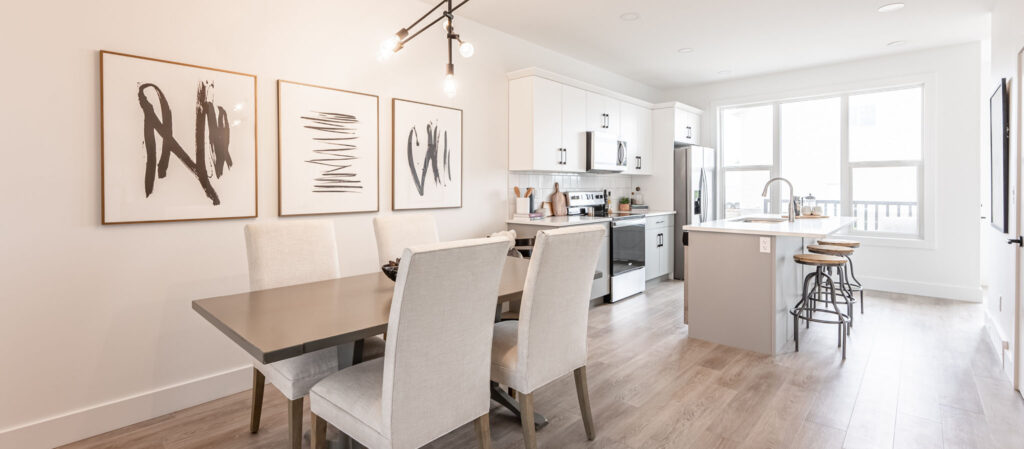Arbutus Introduces ‘Little Brother’
October 06, 2021
Builder expands family of Laneway model homes
Jeannie Armstrong|Star Phoenix

Arbutus Properties continues to expand its family of popular Laneway homes in its master-planned community of The Meadows in Rosewood.
Joining the Kent, Morris and Audrey is the new Jake model home, a 1,437 square-foot two-storey home with three bedrooms, 2.5 baths and a second floor flex room. The show home is located at 192 Rosewood Boulevard East.
Arbutus designer Jen Lapsiuk describes the Jake as a “little brother” to the best-selling Audrey model.
“We went off the Audrey model and shrunk it down in size a bit, while still keeping the same functions and features. We just condensed it a little bit to be able to offer consumers a lower price point.” The starting price for the Jake is $384,900.
Like the firm’s other Laneway plans, the Jake features an open concept main floor, with extra high nine-foot ceilings and oversized windows.
“The Jake has a really great layout. The living room has lots of room, which families appreciate. The kitchen is located at the back of the house, with a great big window that overlooks the back yard and brings lot of natural light into the space,” says Lapsiuk.
Arbutus selected a modern West Coast design theme for the the Jake’s interior, opting for a crisp white colour palette, accented with matte black designer light fixtures and door hardware.
“We chose wood-grain look luxury vinyl plank flooring for the main floor. It’s a white oak look with a grey undertone. It’s really nice for families with kids and pets because it’s so durable and keeps its good looks,” ways Lapsiuk.
Durability was also a factor in Arbutus’s selection of thermofoil cabinets for the kitchen. Thermofoil cabinets are finished with a thin layer of vinyl that is vacuum-pressed into medium-density fibreboard (MDF) cabinet doors and door fronts.
“To add dimension, we went with two-tone cabinets, with white on top and grey on the bottom, topped by quartz counters. The large island is finished in grey. A large closet pantry offers lots of additional storage,” says Lapsiuk.

Adjacent to the kitchen is a sunshine-filled mud room with access to the back yard.
“It’s a separate space off the kitchen, with bench seating, hooks for jackets and a large closet. There’s also a powder room,” says Lapsiuk.
One of the most popular features in the Jake model home is its second-floor flex room.
“Located at the top of the stairs, this is a very versatile space. You can have a sofa and a TV in here. We have it set up as an office space, which many people are looking for these days. Or it could be a kids’ play area,” says Lapsiuk.

One of the most popular features in the Jake model home is its second-floor flex room.
“Located at the top of the stairs, this is a very versatile space. You can have a sofa and a TV in here. We have it set up as an office space, which many people are looking for these days. Or it could be a kids’ play area,” says Lapsiuk.
Read entire article here.

