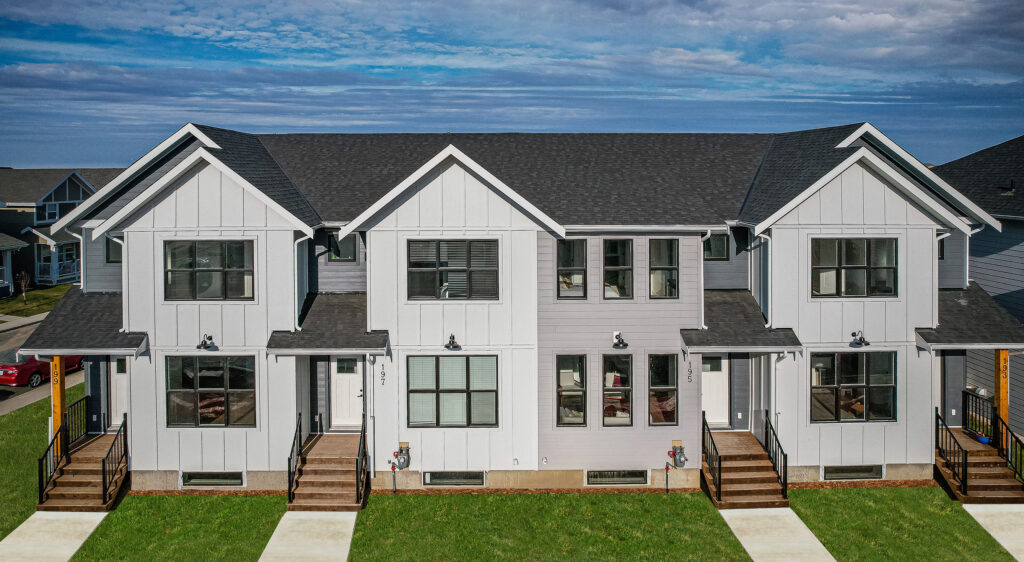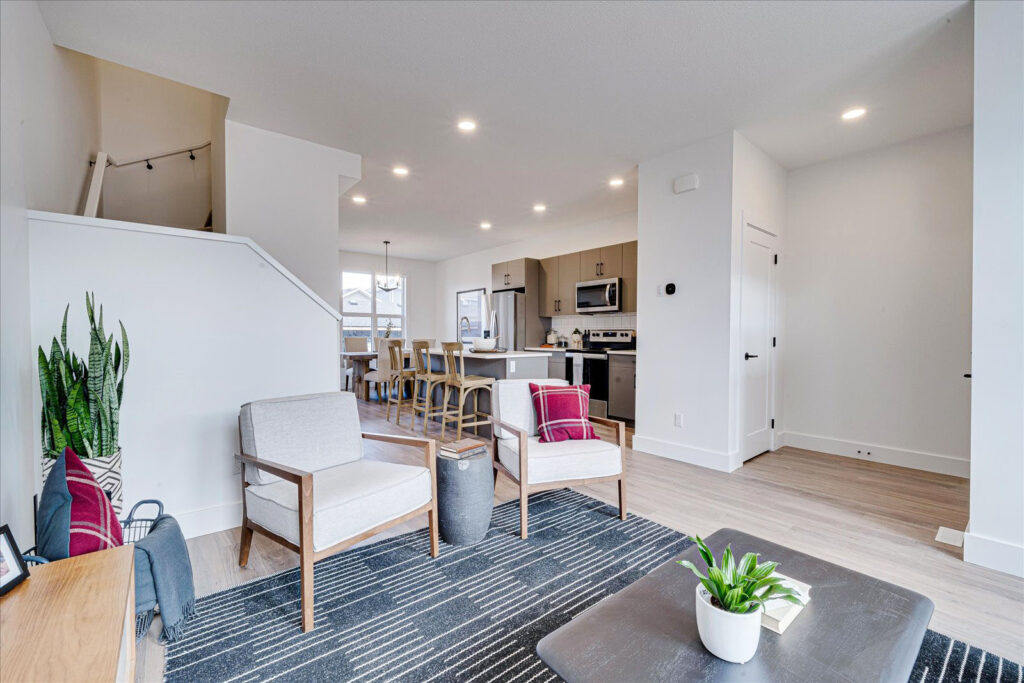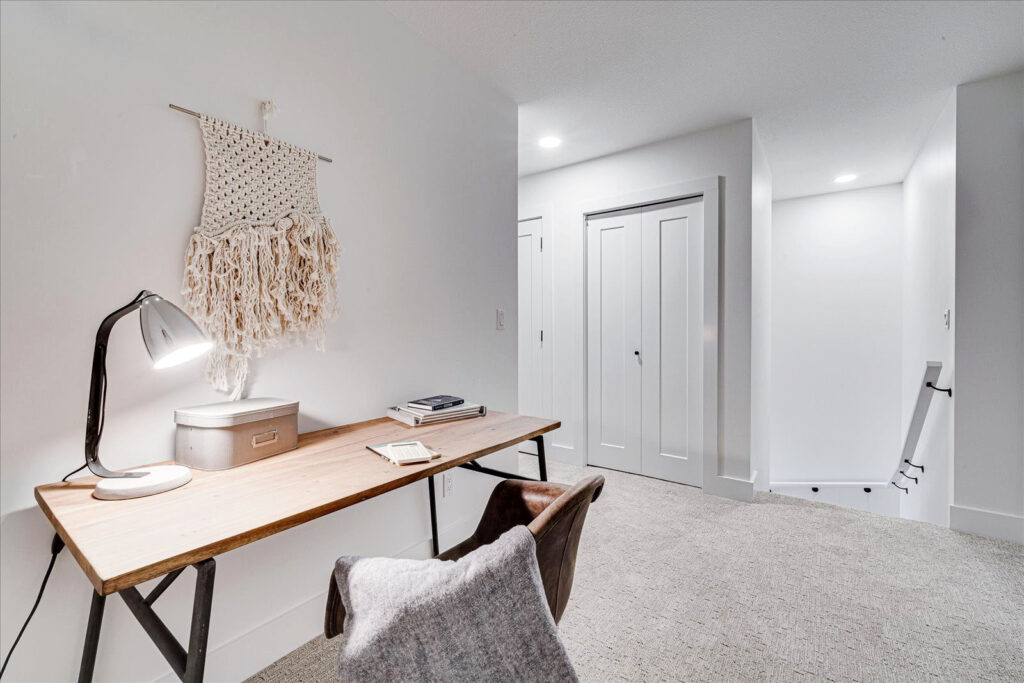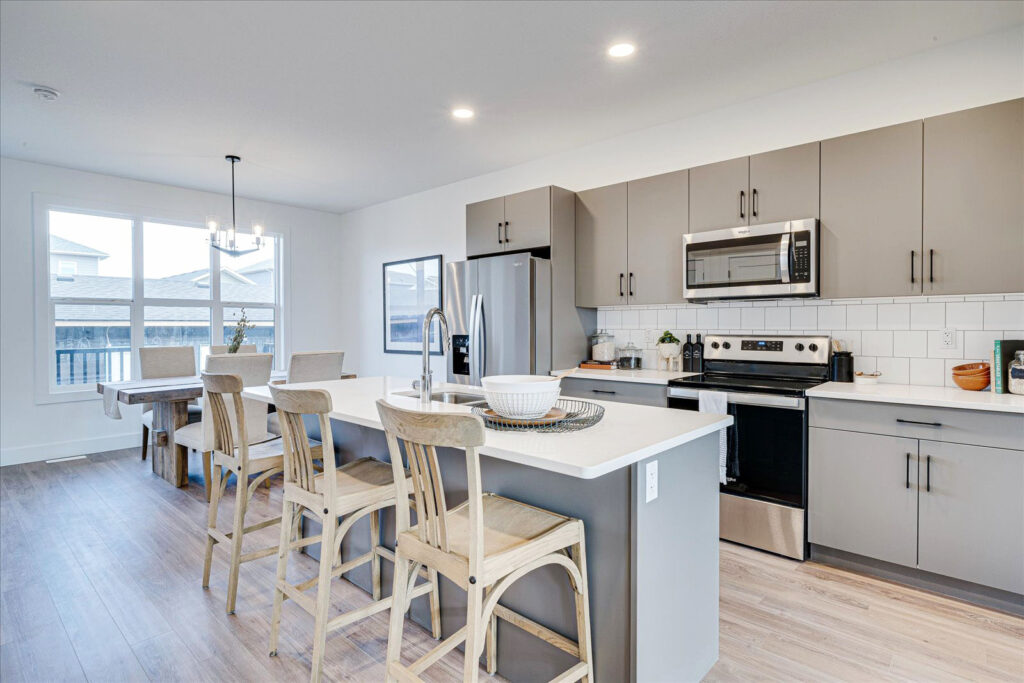Flexible Design
December 01, 2021
Stylish Hudson Row Townhomes offer broad demographic appeal
Jennifer Jacoby-Smith|Star Phoenix

Known for its functional and stylish homes, Arbutus Properties‘ latest multi-family show home is no exception. Featuring a modern farmhouse exterior, the home can be viewed at 195 Rosewood Blvd E. in The Meadows.
The Hudson Row townhomes have two floor plans to choose from. Both plans feature three-bedrooms and two-and-a-half baths with a flex room on the second floor.
“The layout was designed in a way to cater to a variety of lifestyles. The flex room can be used for an office, movie room or playroom, depending on desired use. The main floor is designed in a way to function well for a growing family, or for young buyers or downsizers looking for just enough space to entertain,” says Jen Lapsiuk, sales co-ordinator and interior designer with Arbutus.
Designed to appeal to a range of demographics, the Hudson Row townhomes offers two designer colour options, both of which include an upscale finish package. The floor plan features a modern open-concept design.
Each unit has a detached garage, back deck and privately fenced yard. On the main level, nine-foot ceilings give the space a feeling of expanse and the oversized windows bring a ton of natural light inside.
At 1,461 square feet, the Hudson Row Townhomes also offer a basement that is open for development.
“We have taken the positive feedback from our most popular laneway model, The Audrey, (and) we have worked to incorporate the interior design and layout,” says Lapsiuk. those tweaks included spacious bedrooms, a flex room on the second floor and an open concept main floor with oversized island for kitchen prep.

“We have taken the positive feedback from our most popular laneway model, The Audrey, (and) we have worked to incorporate the interior design and layout,” says Lapsiuk. those tweaks included spacious bedrooms, a flex room on the second floor and an open concept main floor with oversized island for kitchen prep.
There is a stainless-steel appliance package, and quartz countertops complemented by a glazed ceramic backsplash tile, under-mount stainless steel sink with polished chrome Kohler gooseneck dual-spray pull-down faucet.

Lapsiuk says the project was designed with a modern Scandinavian inspiration. The exterior Hardie board was chosen for its ease of maintenance, while still creating an exterior that would complement other houses in the area. The high-end finishes include a three-tone exterior, black windows and accent lighting.
“The goal was to create a beautiful timeless design inside and out,” she says
Read entire article here.

