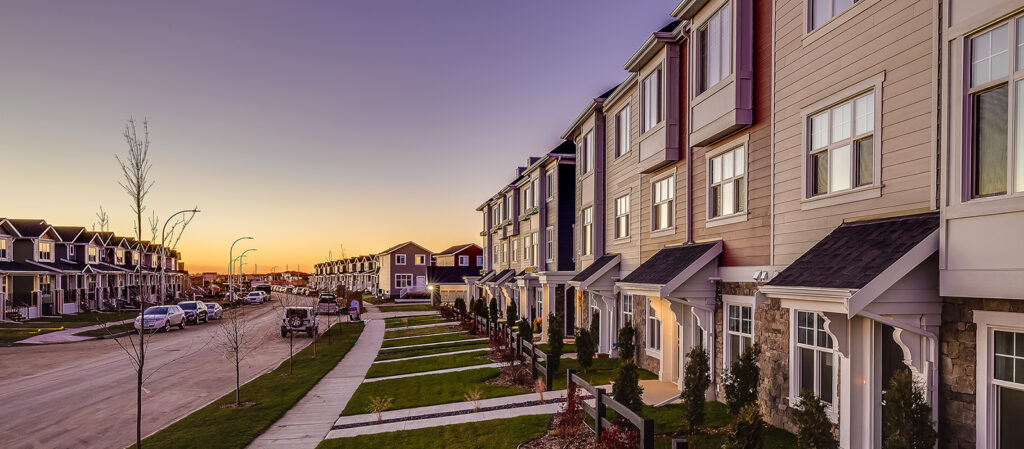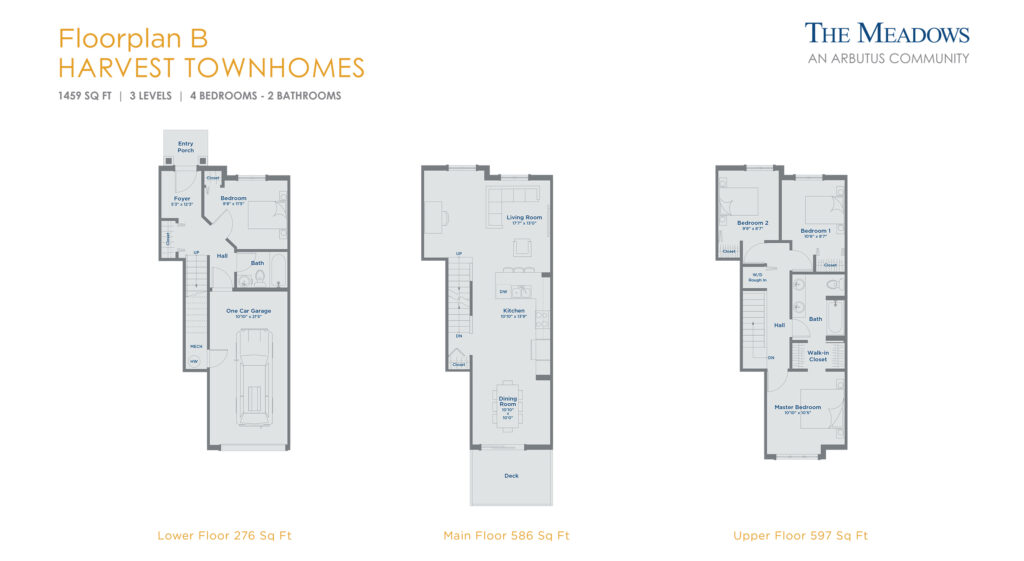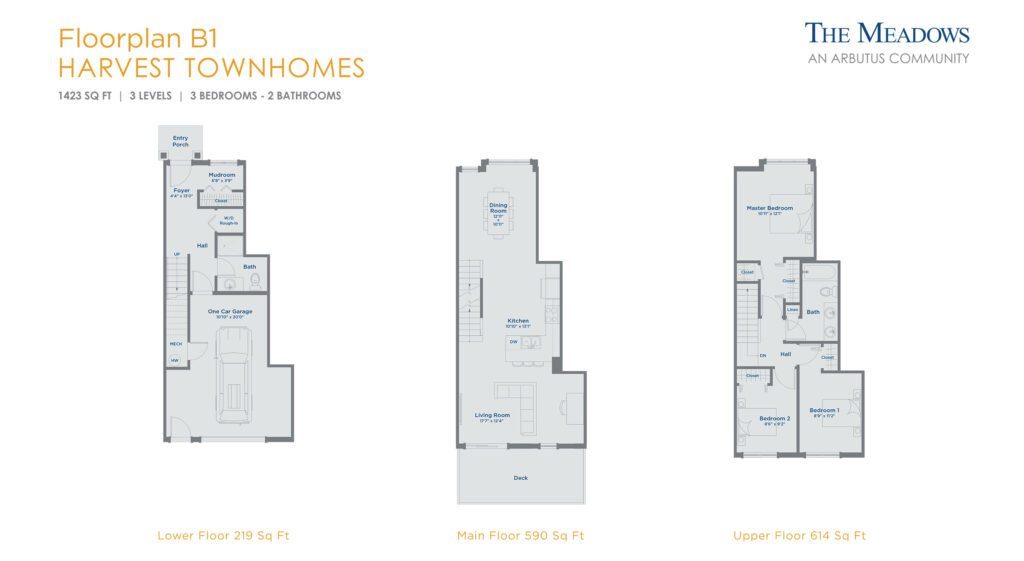Harvest Townhomes New Plan B and B1
March 13, 2018
Welcome to our new Plan B and B1 at The Harvest Townhome Collection!
Starting at $289,900 you will get over 1,400 square feet of space with 3 bedrooms and 2 bathrooms plus an attached garage!
The top floor includes a large master bedroom with lots of closet space, plus 2 more bedrooms and a bathroom with double vanity. Plan B has an extra bedroom on the ground floor to use as a guest room, office, or anything else you need. Both plans also include a full bathroom and great closet space on the ground floor.
Here are some of our favourite features of the new Plan B and B1.
(1) Affordability
Our favourite thing about Plan B and B1 is that both homes are under $300,000 and over 1400 square feet, which is the same size as a house but with much less home maintenance required.
(2) Open-Concept Living
With a central kitchen opening both into the living room and dining, this really is the heart of the home and perfect for entertaining.
(3) Luxury Finishes
Stainless steel kitchen appliances, granite or quartz countertops in the kitchen and bathrooms, plus wide-plank woodgrain laminate floors are all included…no extra upgrade costs. Plus choose from two modern colour schemes.
(4) Ground Floor Convenience
An attached garage will keep your car safe and warm, plus the extra bathroom is an added convenience that you will appreciate when you come home or go out.
(5) Outdoor Space
With a large deck extending off your open concept main floor, you will enjoy even more entertaining space with your family and friends.
All our Showhomes will also be open this weekend! We would love to help you find your perfect home in The Meadows.
HARVEST SHOWHOME HOURS
Wednesday 4 – 8 PM
Weekends 1 – 5 PM
Or you can email or call us and schedule a visit by appointment. We’d be happy to accommodate your busy schedule



