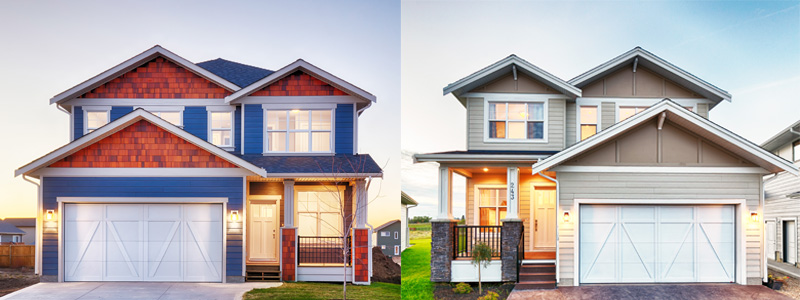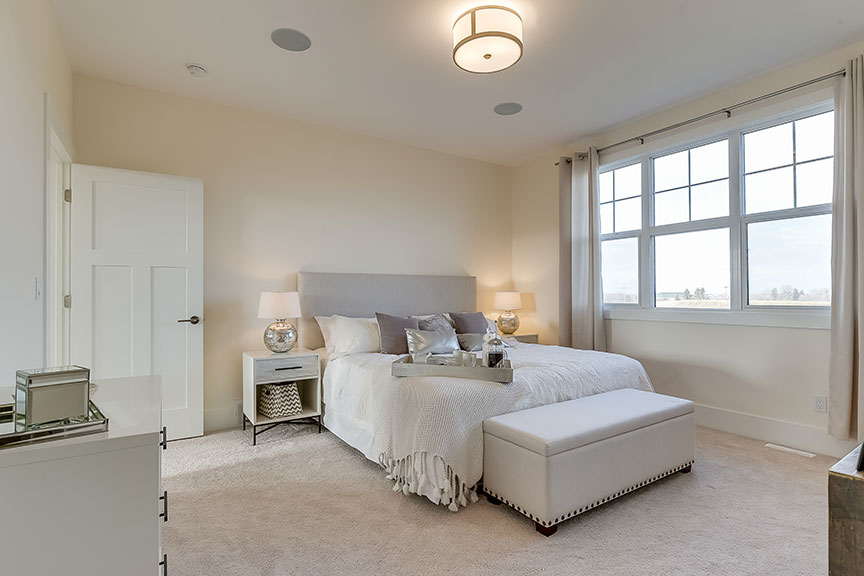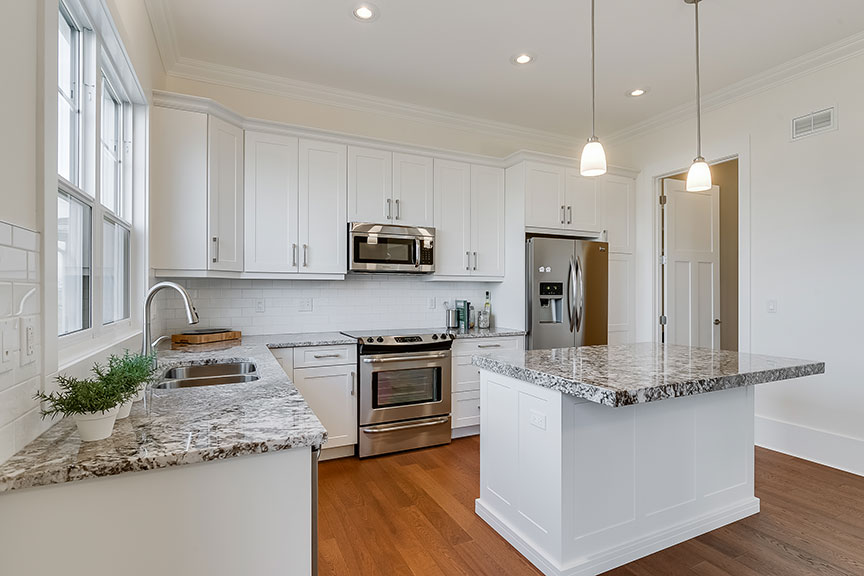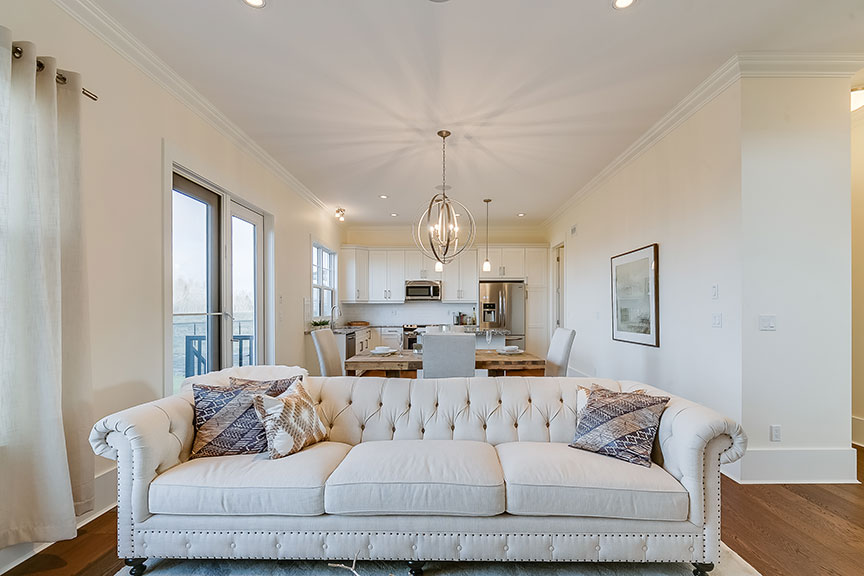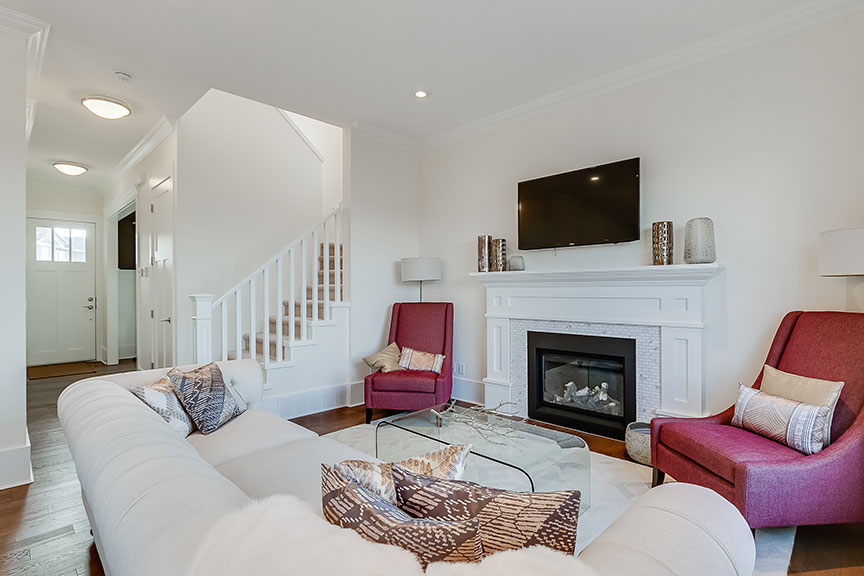MOVE-IN-READY HOMES
November 17, 2015
Our most popular home, The Greene, is for sale and it is move-in ready! Please visit us at 115 Eaton Crescent & 243 Eaton Crescent at your earliest convenience to explore these quality built homes in The Meadows.
Are you ready to move into your home, now? We thought so!
We have two designer series single family homes with a 2-car attached garage. Our Classic Series Greene located at 115 Eaton Crescent and our Craftsman Series Greene just down the block at 243 Eaton Crescent in Saskatoons newest community; the Rosewood area of Saskatoon.
The Greene features 1891 square feet of space for your family plus over 800 square feet of unfinished basement space to suit you and your family needs. With 3 bedrooms on the upper level and an open concept bonus room, there’s plenty of room for everyone to enjoy!
The laundry and mudroom off the two-car attached garage provide added storage and convenience, as does a powder room on the main floor for your guests.
The Classic Series home at 115 Eaton Crescent offers expansive 9-foot ceilings throughout the main floor and basement, providing an abundance of natural light while durable laminate flooring extends throughout the main floor.
An open-concept main floor space with a centre kitchen island, full Frigidaire stainless steel appliance package, granite countertops and custom-designed shaker-style wood grain cabinetry makes this home perfect for entertaining! Beautiful slate blue easy-care James Hardi fibre cement siding, accented with natural cedar shakes, makes this home truly unique.
At the Craftsman Series home: 243 Eaton Crescent, no details have been spared. In addition to the quality finishes in the Classic Series, this home features 10-foot ceilings on the main floor and 9-foot ceilings on the upper floor and in the basement. You will feel the grandeur and open space as soon as you step through the front door!
This home comes with beautifully engineered hardwood floors and elegant crown moulding and wainscoting in the den. The overhead 42-inch upper kitchen cabinets and natural gas fireplace finished with stone mosaic surround adds to the luxuries that you will enjoy in your new home. The custom upgrades to this home also include a surround sound system, air conditioning, and a landscaped backyard with a deck off the living room, in addition to the front yard landscaping that is standard for all homes in The Meadows Arbutus Community.
We would love to show both of these impressive move-in ready homes at your earliest convenience. Please contact us today to set up an appointment!

