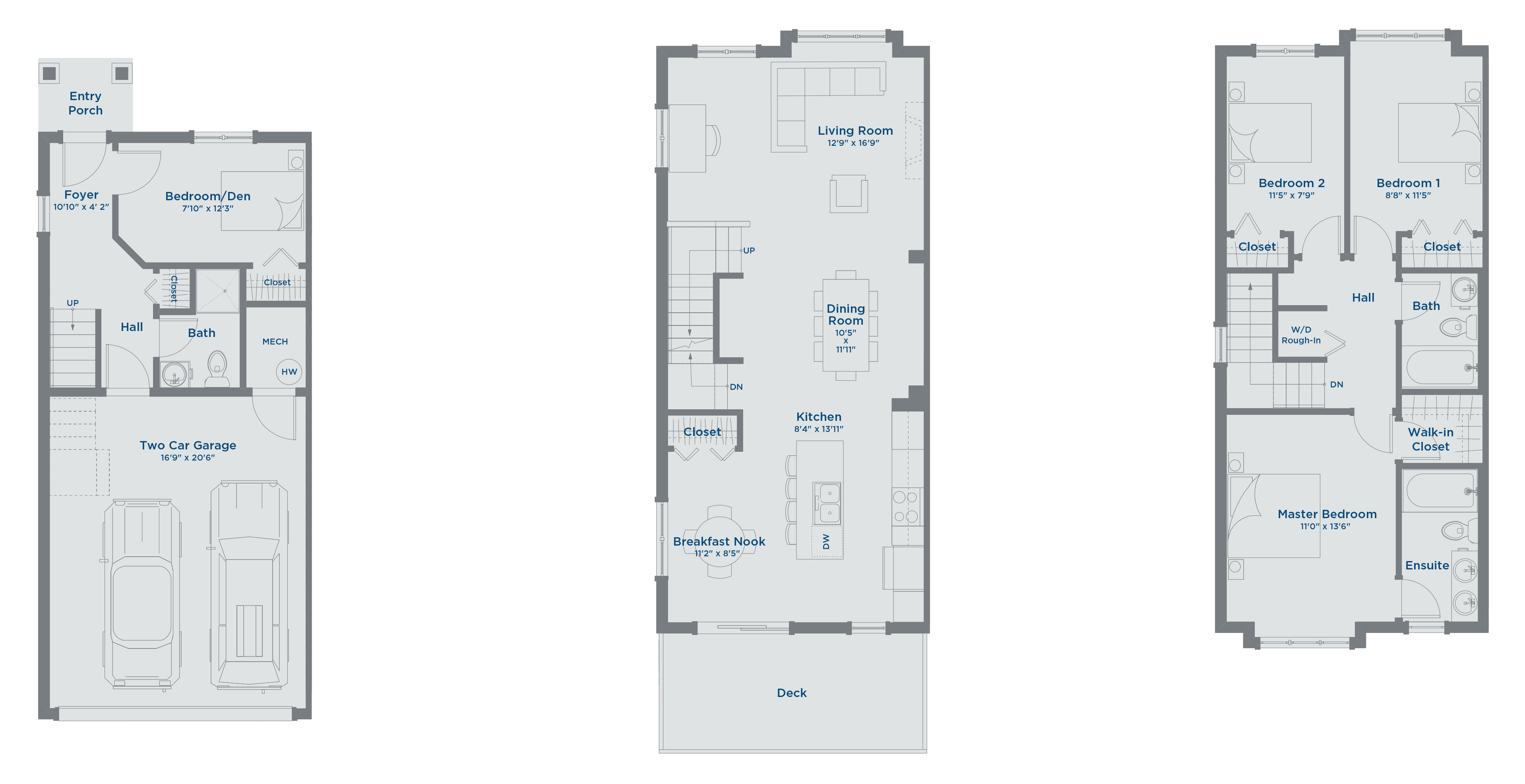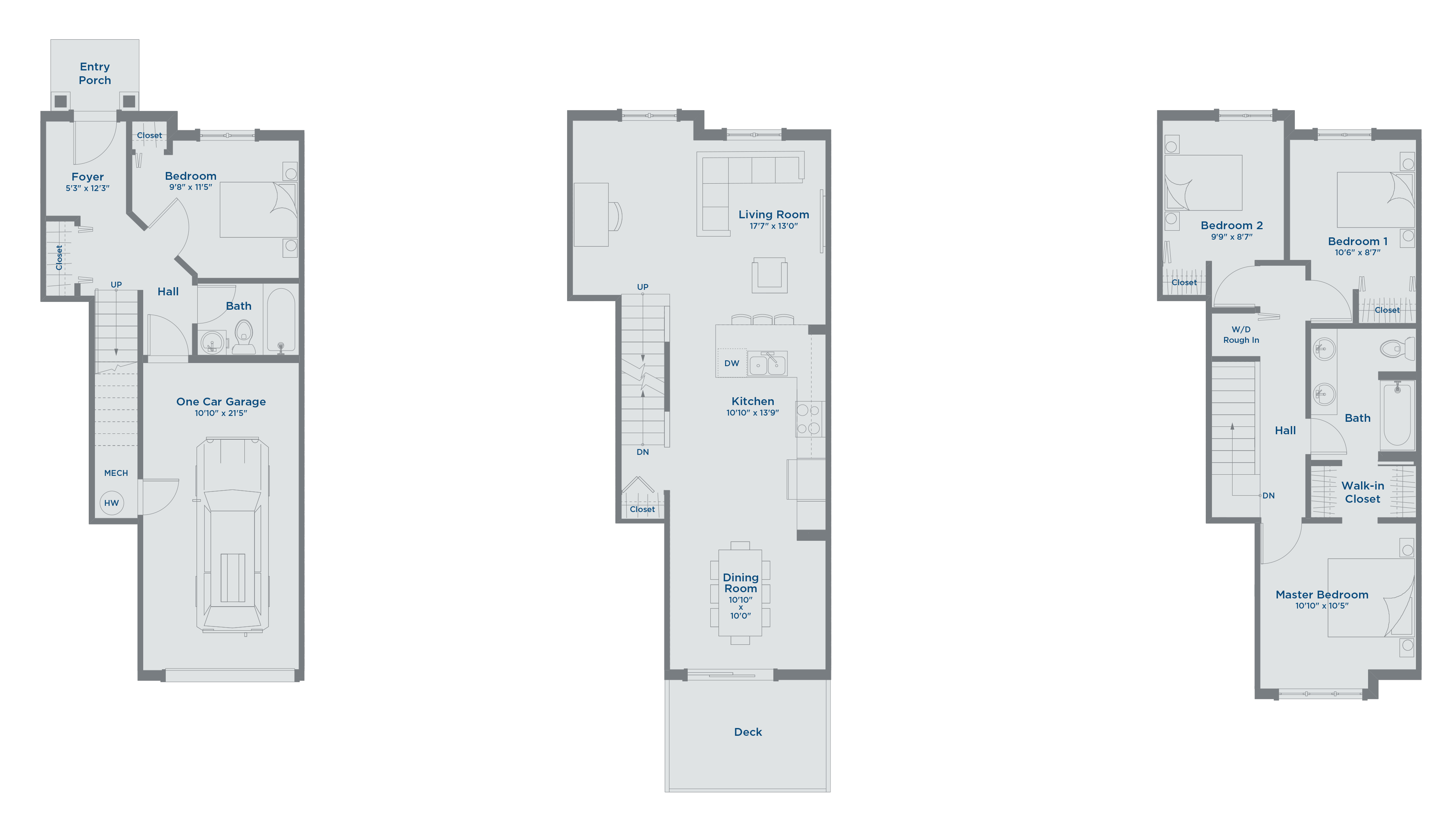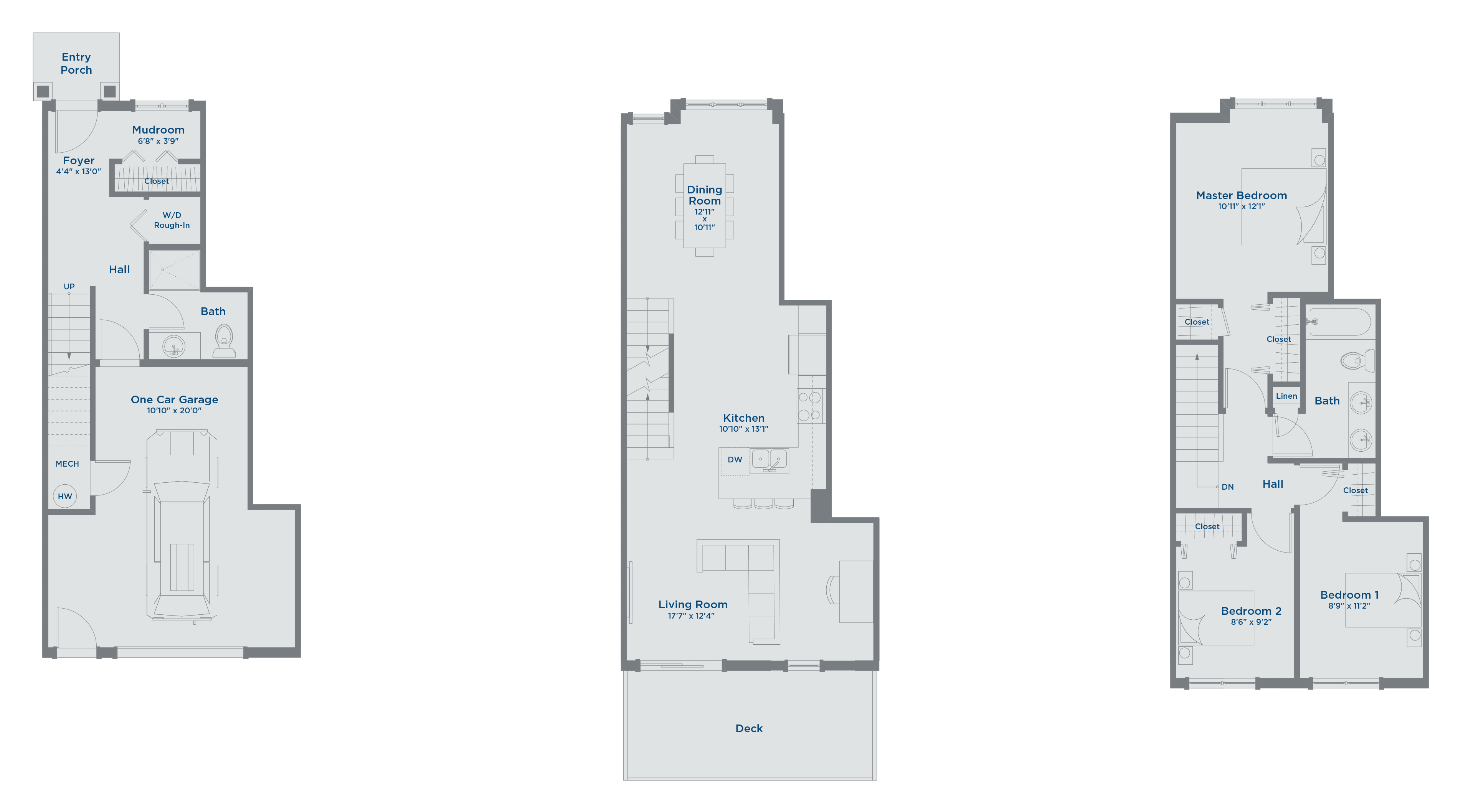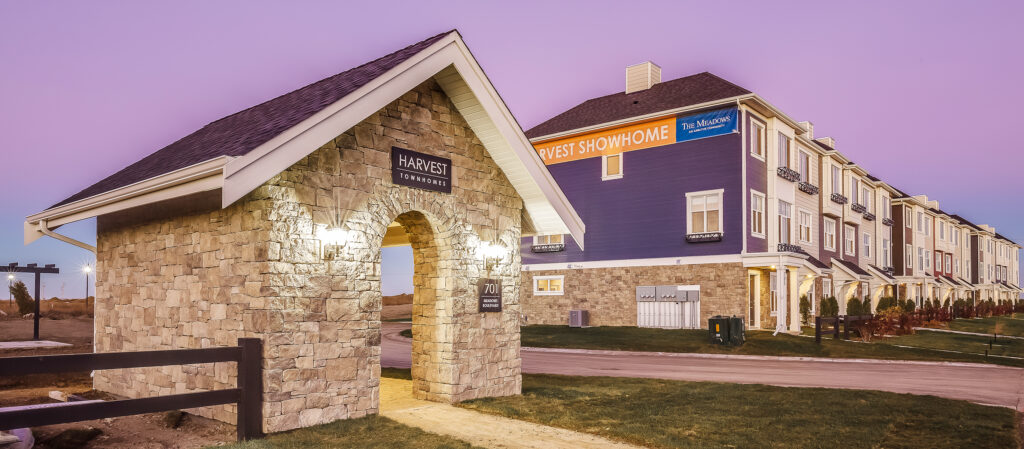Our Newest Harvest Townhome Building & Floorplans
July 20, 2017
Our newest Harvest Townhome building is ready for you to move into and we have some brand new floorplans for you to come check out!
Harvest Townhome Plan A:
Due to the popularity of our Plan C Showhome, we revised our Plan A to be almost identical to the Showhome so be sure to take a walkthrough to see why this is so popular. These end unit bring in plenty of light and features 3 bedrooms and 2 bathroom on the upper floor plus an extra bedroom/den and bathroom on the lower floor that provides for some great bonus space.

Harvest Townhome Plan B:
With a total of 4 bedrooms and 2 bathrooms in 1459 square feet, this home has plenty of space for you to spread out. This floorplan is similar to the Plan D, but we have added another bedroom on the top floor and the open-concept main floor features a centre gourmet kitchen that is perfect for entertaining.
Harvest Townhome Plan B1:
Similar to Plan B on the main and upper floor, Plan B1 has a convenient mudroom, bathroom and laundry area nicely tucked away on the lower floor instead.

Visit our Harvest Showhome at 703 Meadows Boulevard or any of our other Showhomes. We would love to help you find your perfect home in The Meadows.
SHOWHOME HOURS
Tuesday to Thursday 4 – 8 PM
Weekends & Holidays 1 – 5 PM
Or you can email or call us and schedule a visit by appointment. We’d be happy to accommodate your busy schedule

