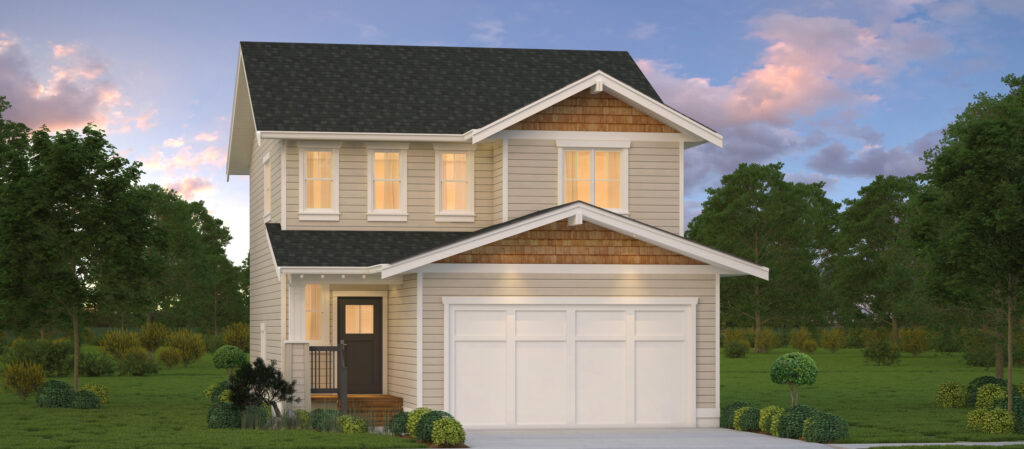The Clarke Home Model
June 21, 2017
We are very excited to introduce The Clarke home model!
This newest model is part of our Single Family Home Collection and includes a 2-car attached garage and a basement with the option for a legal suite to generate extra income revenue.
The Clarke Home Model:
We designed this home after listening to our customers who were interested in the very popular James Home Model but wanted something slightly smaller.
With 1,654 square feet, 3 bedrooms and 2 bathrooms, we kept the bonus room and took out the front den area to still provide you with a home that’s sure to become one of our most popular homes. Plus a basement with a separate entrance allows the option to build a legal suite for extra income potential.
An open-concept main floor with an extra large centre kitchen island is at the heart of the home. Upstairs you will find all 3 bedrooms, including a master bedroom with ensuite and walk-in closet. The popular bonus room provides a flexible space for either additional work space or a place for family time.
As with all Arbutus built homes, we include a stainless steel kitchen appliance package, quartz countertops, 6-inch baseboards, ceramic tile and wide plank laminate floors. We continue to use Hardie fiber cement siding instead of vinyl for durability and ensure that your home is welcoming by providing front landscaping and a driveway up to your attached garage.
We can also help you build a custom finished Clarke home on one of our available lots in The Meadows. Our Arbutus interior designer is here to help you personalize your new home.
Visit any of our Showhomes for more information on our new home model! We would love to build you this home on our available lots in The Meadows.
SHOWHOME HOURS
Tuesday to Thursday 4 – 8 PM
Weekends 1 – 5 PM
Or by appointment.


