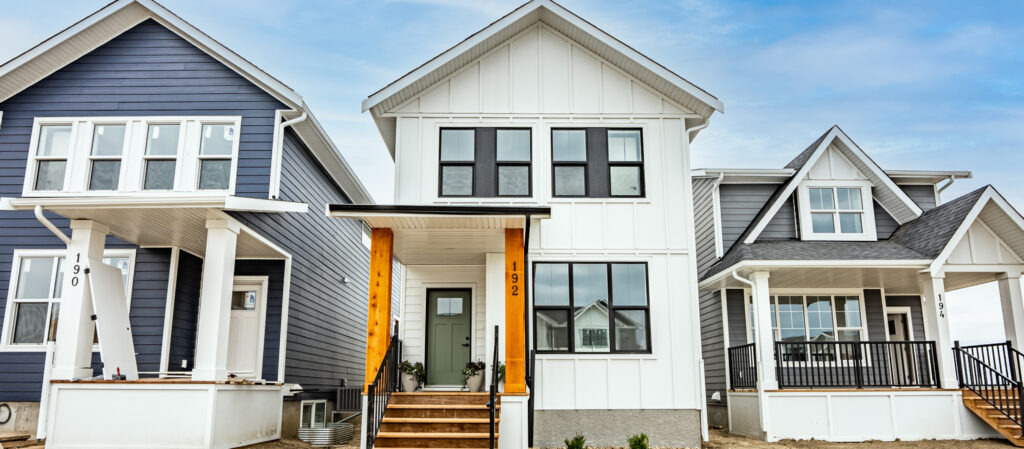The Jake Laneway Showhome
September 08, 2021
We are excited to invite you to visit our new Jake Laneway Showhome. You will be able to visit this home during the Parade of Homes event as well as private tours.
The Jake was inspired by our popular Audrey model home. This home is 1,437 square feet with 3 bedrooms, 2.5 bathrooms and a flex room upstairs.
Here are some of our favourite features of The Jake.
(1) Open Concept Main Floor and Foyer
The main floor of The Jake feels very spacious with a large open concept living room as well as an oversized dining area with kitchen located at the back of the house overlooking the yard.
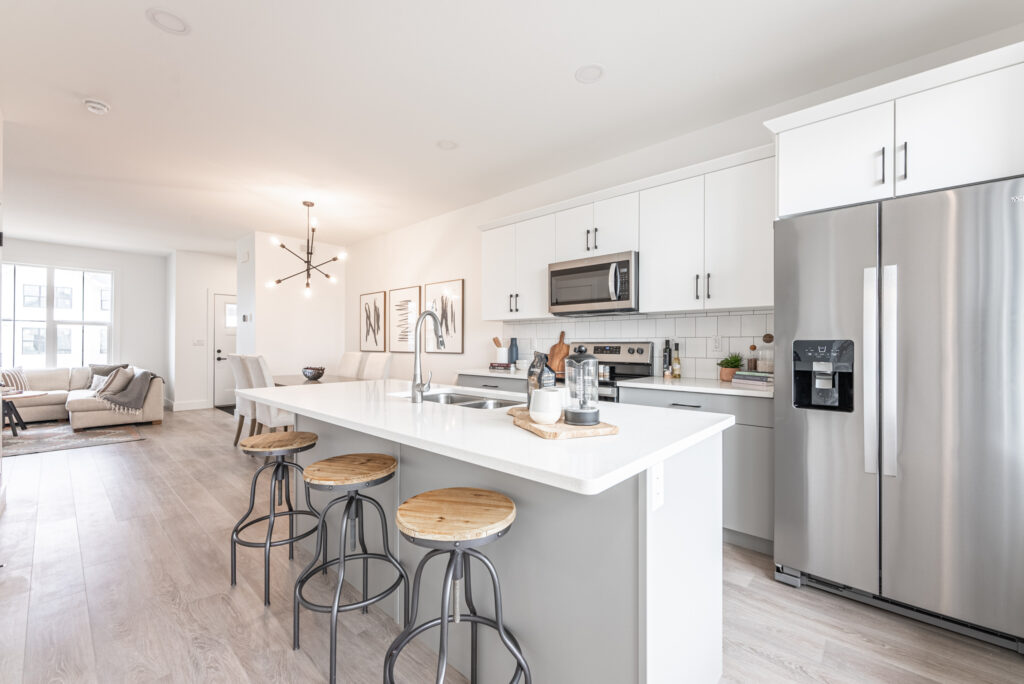
(2) Large Windows
The large windows in the Jake give you a full view from front to back of the house. The beautiful view overlooking the yard is desirable for indoor/outdoor living space.
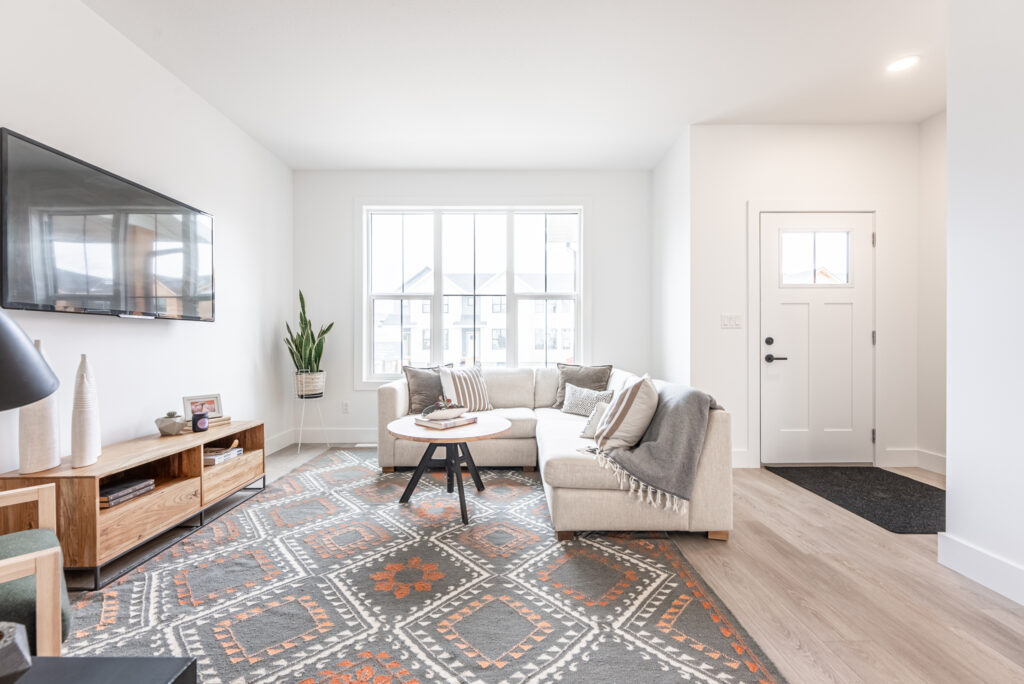
(3) Mudroom
The Jake features a great mudroom space in the back entry. This includes a large closet as well as a bench with hooks and a powder room. This space is ideal for families and extra storage needs.
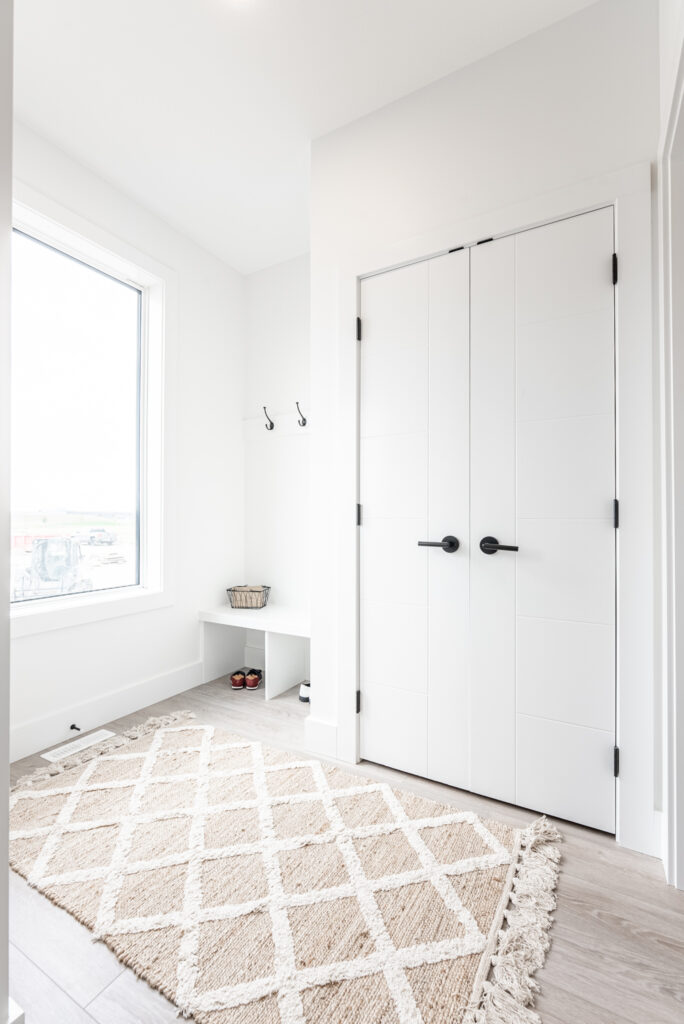
(4) Upstairs Flex Room
The upstairs flex room is a great size for an additional family room, office or play space for the kids. This area adds a lot of value and added living space to the home.
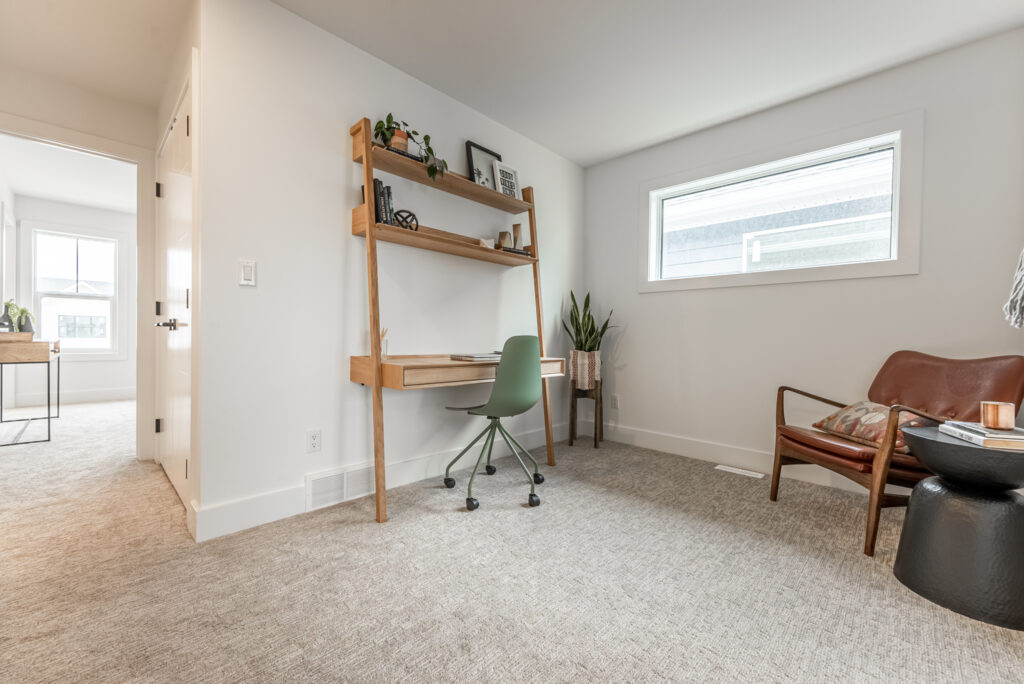
(5) Laundry Area
The upstairs features a spacious laundry area with a stacked washer and dryer as well as a storage area with shelving.
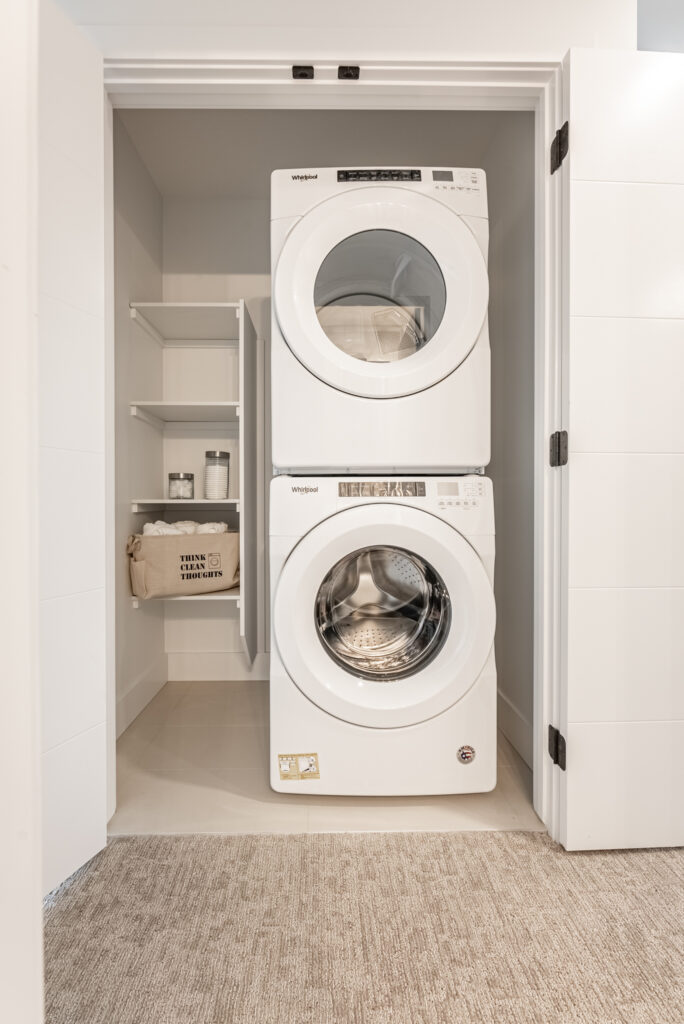
We would love for you to come see The Jake and let us know what you think!
The Jake Laneway Showhome – 192 Rosewood Boulevard East
We are committed to the health, safety and well-being of our guests and community. Our office and Showhomes continue with additional precautions including added frequency of cleaning and sanitizing throughout.

