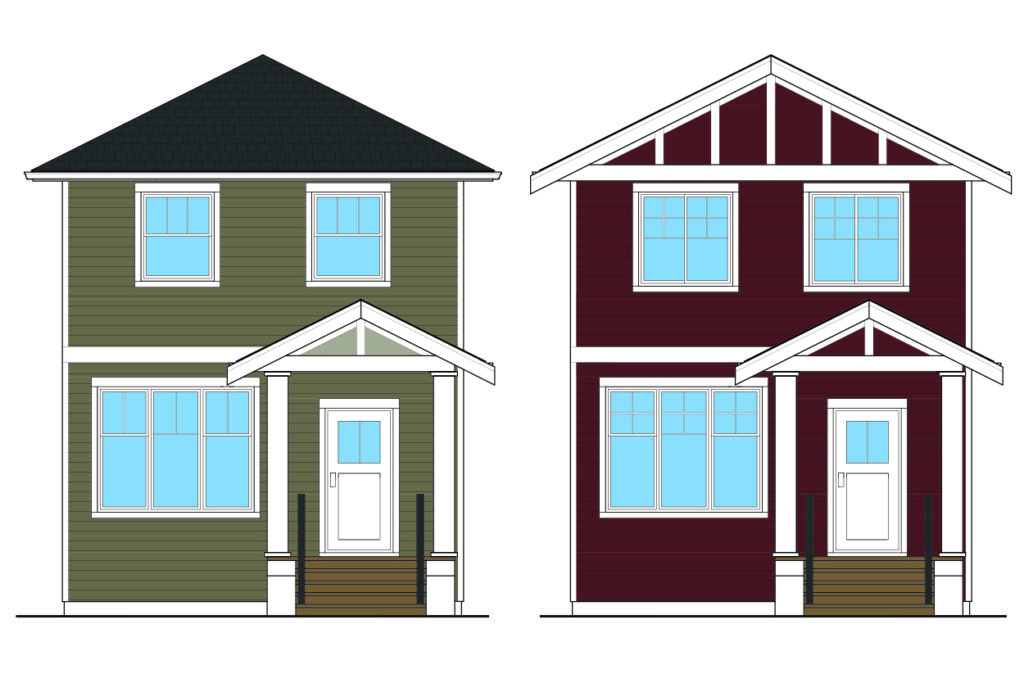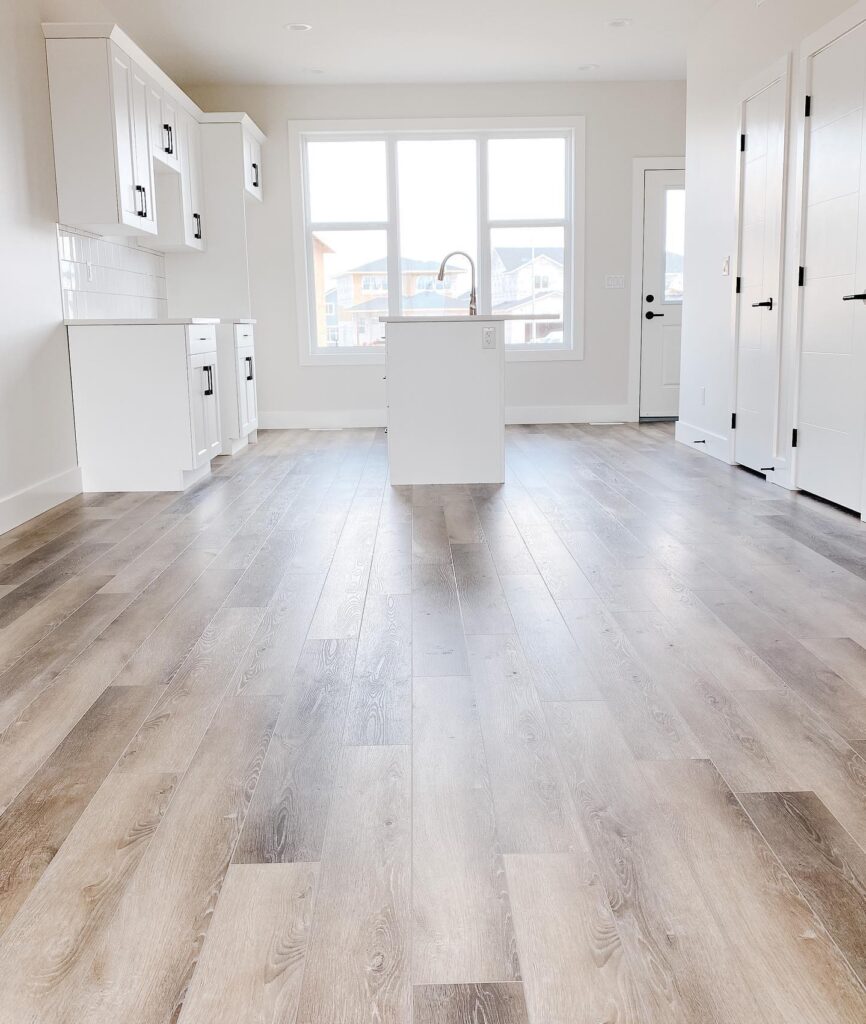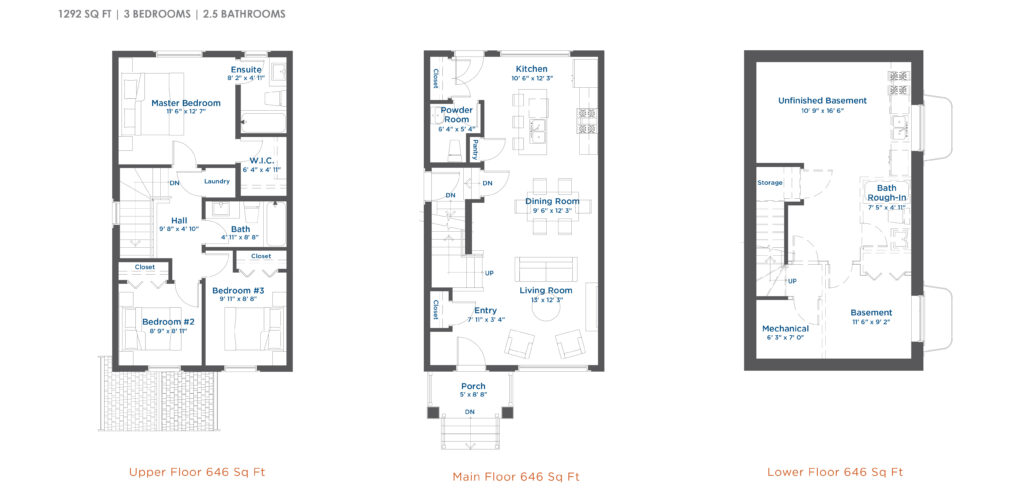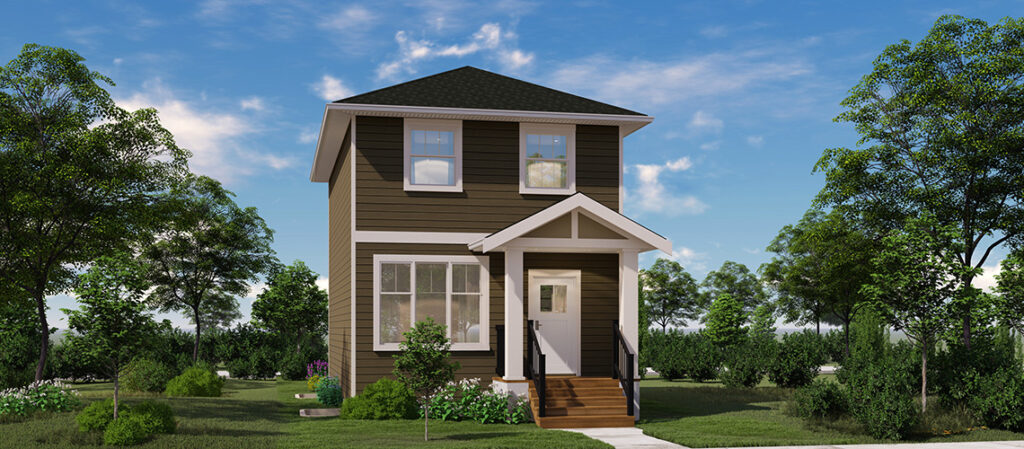The Kent Laneway Home Model
June 10, 2020
We are excited to introduce our new Laneway Home Model – The Kent! This home is 1,292 square feet with 3 bedrooms and 2.5 bathrooms. The basement has a separate entrance and is roughed in for a legal suite. We have also designed 2 exteriors to give you options for this perfect starter home.
 The Kent is only 100 square feet smaller and priced lower than its bigger brother, The Morris. This home still gives you plenty of space as you walk into the open-concept main floor.
The Kent is only 100 square feet smaller and priced lower than its bigger brother, The Morris. This home still gives you plenty of space as you walk into the open-concept main floor.
We wanted to provide a different layout so this home features the kitchen with a large island at the back of the house. There is still a kitchen pantry plus a powder room and coat closet conveniently tucked near the back entrance.

The upstairs has 3 bedroom and 2 bathrooms plus the laundry area. The master bedroom is now at the back of the house overlooking the yard.

Keep an eye out for our next move-in ready Kent models or we would be more than happy to build you a custom home on one of our available lots.
For more information, contact us to schedule an appointment for a private tour.

