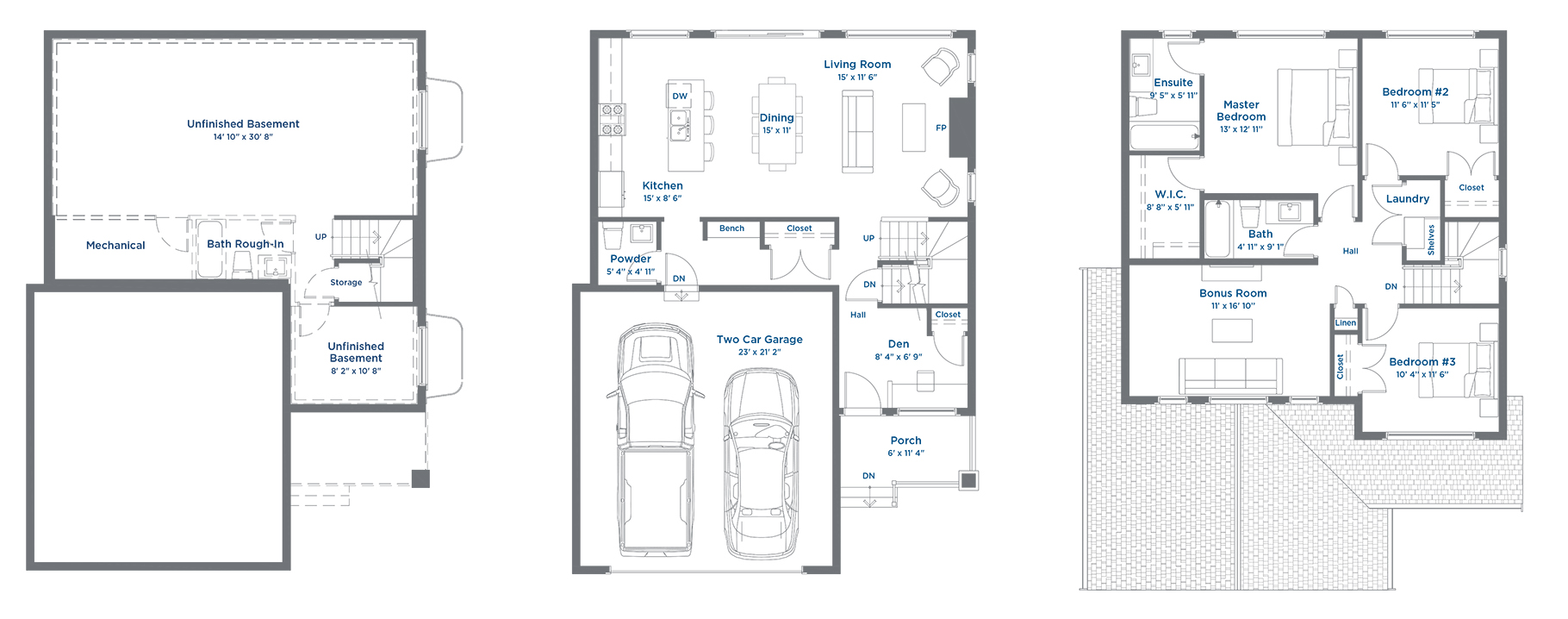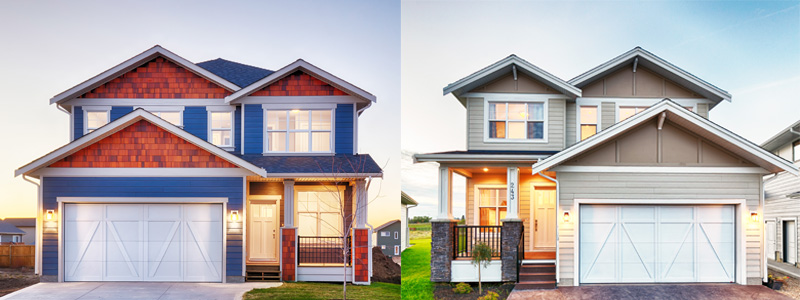The New and Improved Greene Home Model
June 01, 2017
We are very excited to introduce the new and improved Greene home model! Due to the popularity of this home model and feedback that we have received from our customers, we made some revisions that we hope you will like.
With over 1,800 square feet plus an unfinished basement, featuring 3-bedrooms, 2.5 bathrooms, plus a flex space and large bonus room, the new Greene home is perfect for a growing family.
We hope you will like our following improvements to The Greene Home:
- As you enter the home, the front entry flex space can function as a multipurpose space, providing extra storage, an office space or whatever you choose.
- The entry from the garage into the mudroom area has been reconfigured to be more efficient with a bench and another coat closet. Plus a convenient powder room is tucked away and passes through to the hallway and mudroom.
- The 2-car garage has been increased in width from 19-feet to 21-feet and 2-inches.
- Laundry has been moved upstairs, since that’s where most laundry items originate and end up in anyways. To creatively make the most out of storage space, we have added some shelves for your hamper and laundry detergent beside your washer and dryer.
- Since the kitchen is the heart of the home, we have redesigned the kitchen plan to significantly increase the size of the island from 60-inches by 36-inches to 92-inches by 42-inches, so that there will be plenty of space for everyone to gather around.
- To provide even more natural light into the home, we have replaced the double french doors with triple panel glass doors plus added windows on both sides of the fireplace.
- Cold winters call for a warm fireplace, so we have added a gas fireplace to the living room to cozy up to.
- The master ensuite is even more luxurious with a 72-inch bathtub and the main bathroom is also wider with a bigger vanity.
The new Greene home will of course still come complete with our Arbutus quality home interior finishes like quartz countertops, 6-inch baseboards, ceramic tile and wide plank laminate floors as well as a stainless steel kitchen appliance package. Exteriors of your home are not forgotten, as we use Hardie fiber cement siding instead of vinyl for long-lasting durability and esthetics. Your front porch, landscaping and paved driveway all add to welcoming you and guests to your new home, as well as contribute to the neigbourhood feel at The Meadows.
If you like, we can also help you build your own custom Greene home on any of our available lots in The Meadows. Our Arbutus interior designer is here to help you personalize your new home.
SHOWHOME HOURS
Tuesday to Thursday 4 – 8 PM
Weekends & Holidays 1 – 5 PM
Or you can call us and schedule a visit by appointment. We’d be happy to accommodate your busy schedule

