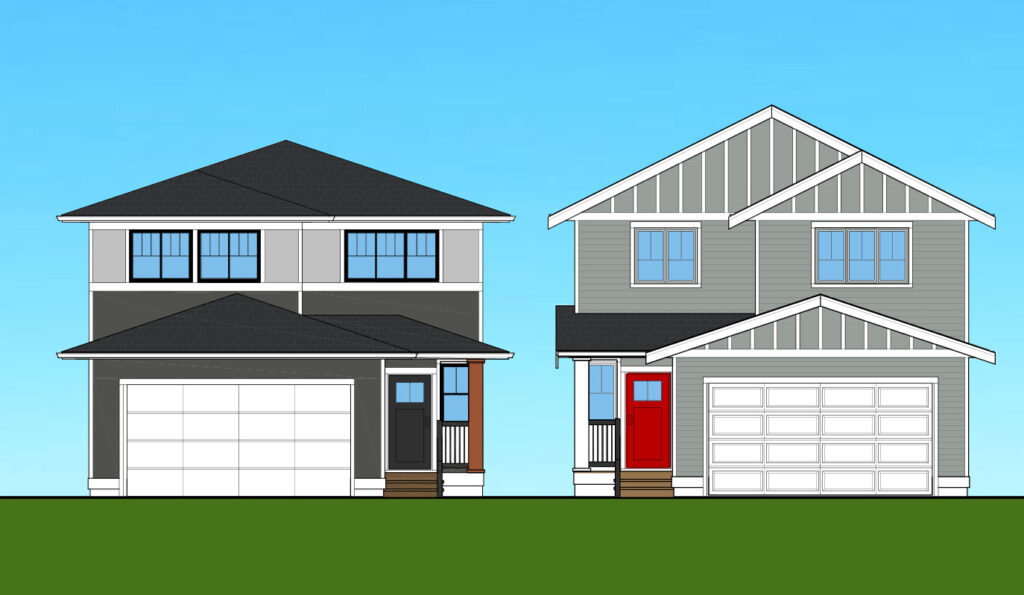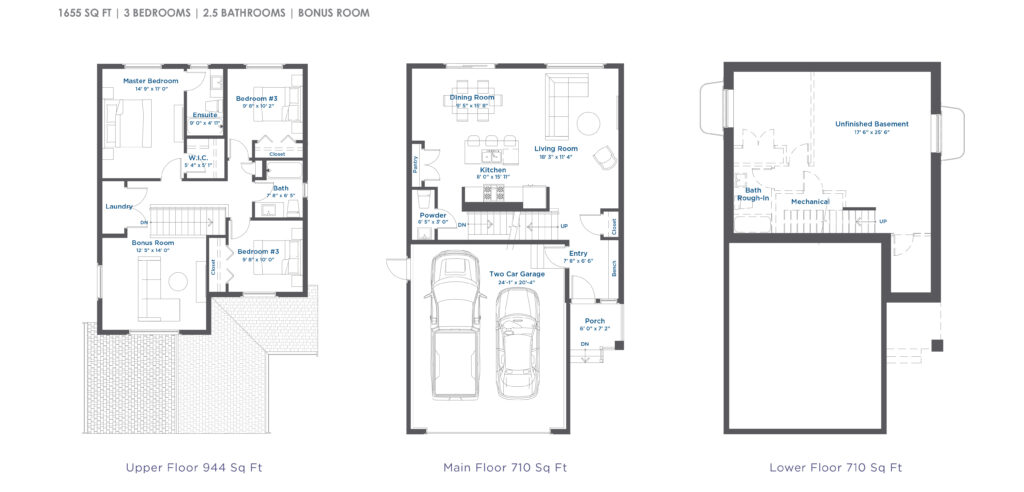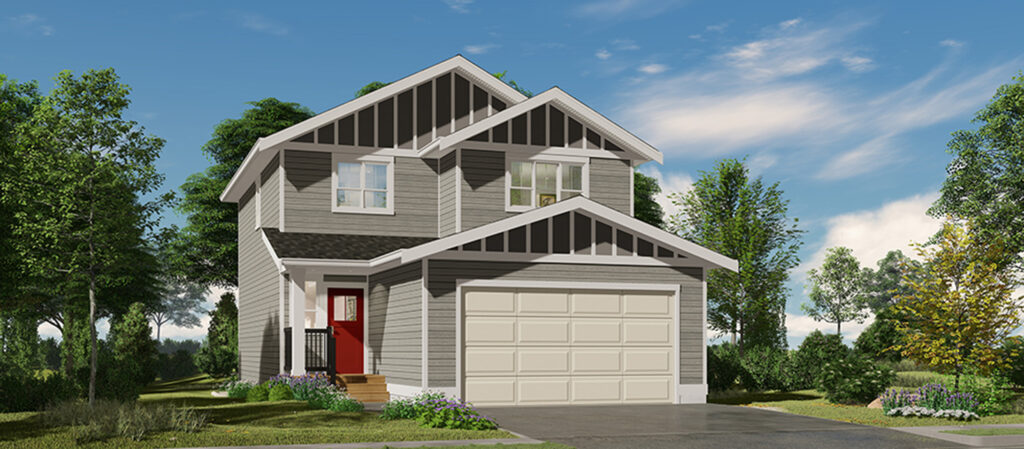The New Austin Single Family Home Model
March 11, 2021
We are excited to introduce our new Austin Single Family Home Model! This home is 1,655 square feet with 3 bedrooms and 2.5 bathrooms.
We have 2 exterior designs for The Austin – Craftsman and Contemporary.

The Austin was inspired by our popular Clarke Home Model. The front entry is more spacious and includes a large built-in bench and coat closet.
We have also changed the location of the powder room and staircase. This allowed us to double the size of the kitchen pantry and tuck the powder room off the kitchen.
The upper floor has a large bonus room and space for a side-by-side washer and dryer.

Keep an eye out for our new Austin homes coming on Olson Lane this Spring! We have already pre-sold one but we have more under construction.
For more information, contact us to schedule an appointment for a private tour.
We are committed to the health, safety and well-being of our guests and community. Our office and Showhomes continue with additional precautions including added frequency of cleaning and sanitizing throughout.

