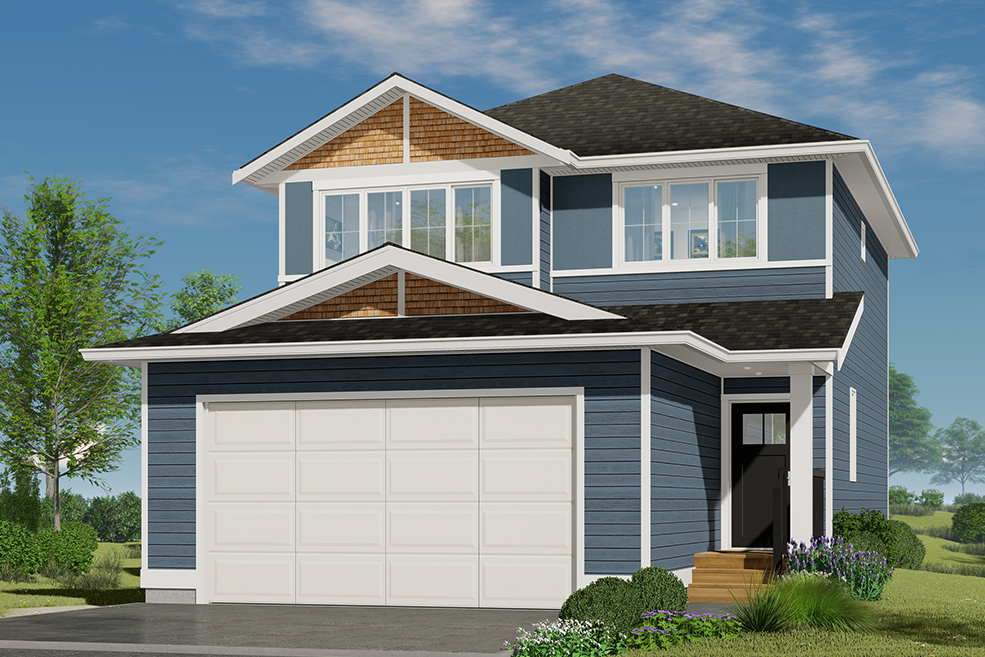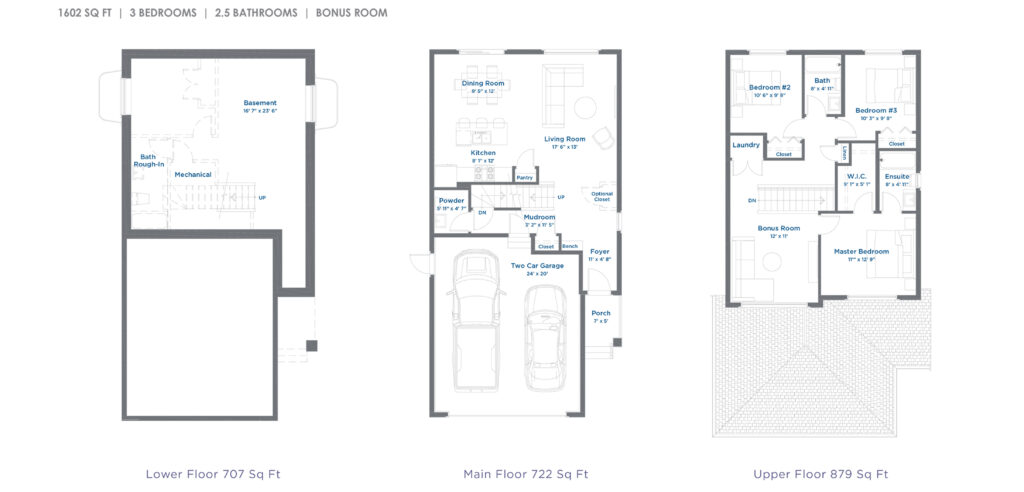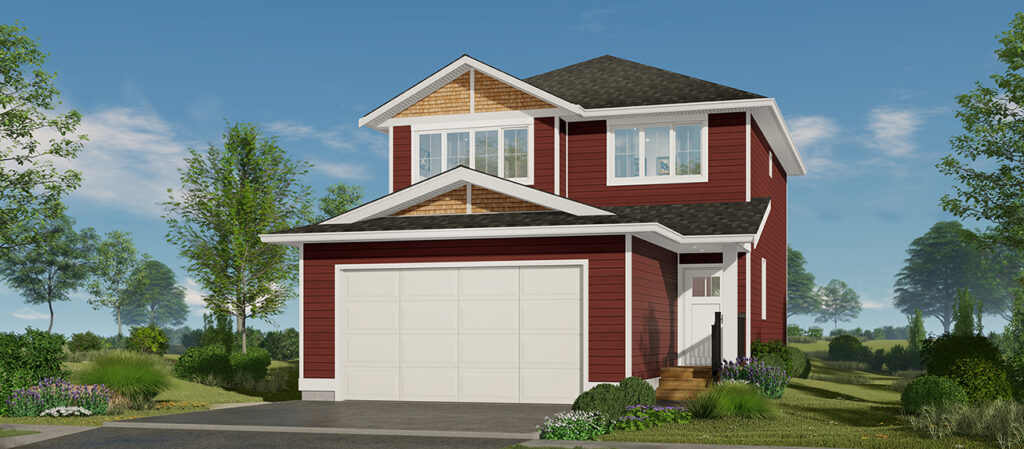The New Charlotte Single Family Home Model
May 05, 2021
We are excited to introduce our new Charlotte Single Family Home Model. The Charlotte is one of our newest additions to our Single Family Home Collection with an attached garage.
This new single family home will make its debut on Olson Lane.

The Charlotte Single Family Home Model with an attached garage is 1,602 square feet. A spacious foyer leads into an open-concept main A powder room and closet plus built-in bench in the mudroom area offers convenient access. Luxury vinyl wood plank flooring runs throughout the entire main floor. The Charlotte includes luxury finishes such as stainless steel kitchen appliances, quartz countertops, ceramic tile backsplash and designer lighting. A powder room and closet plus built-in bench in the mudroom area offers convenient access.
The upper floor features 3 bedrooms and 2 bathrooms plus a large bonus room. The master suite with a large walk-in closet is separated from the other 2 bedrooms to ensure more privacy. A laundry area with a side-by-side washer and dryer will also be included in the Charlotte homes on Olson Lane.

We would love to here what you think of this brand new home model. Please contact us for more information on presale opportunities.
We are committed to the health, safety and well-being of our guests and community. Our office and Showhomes continue with additional precautions including added frequency of cleaning and sanitizing throughout.

