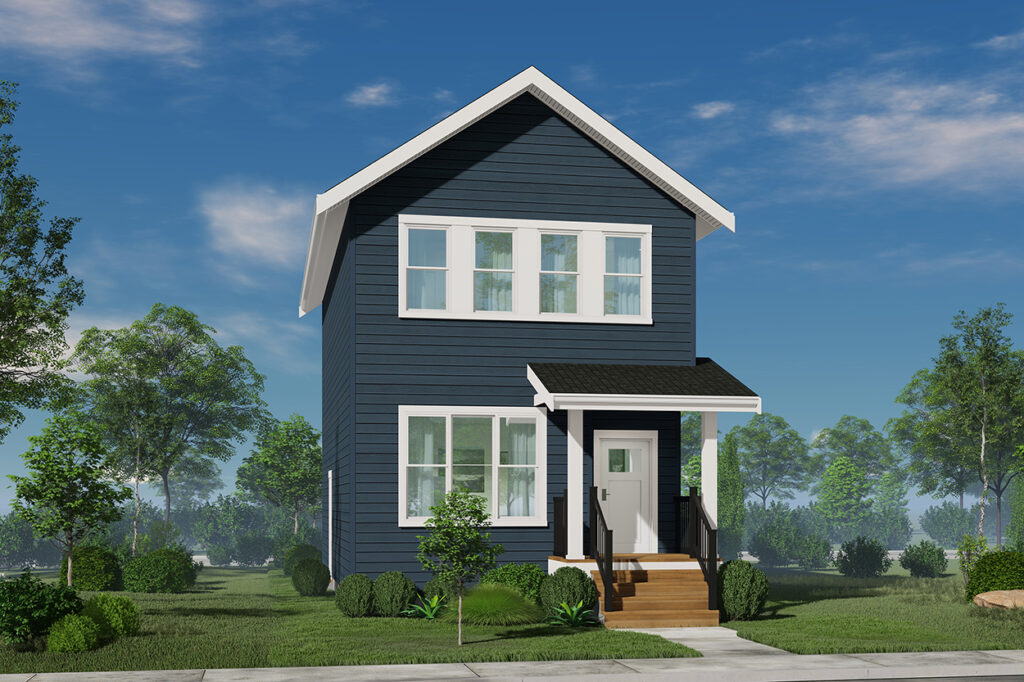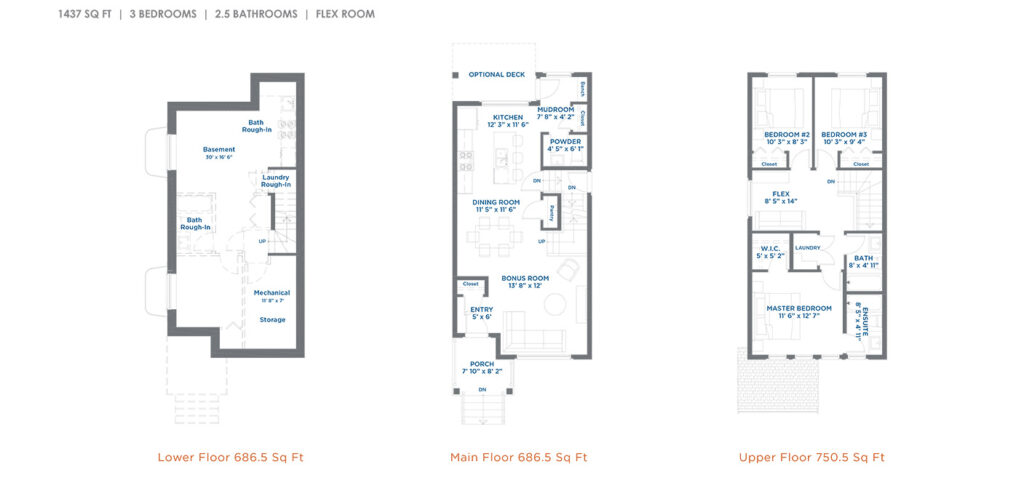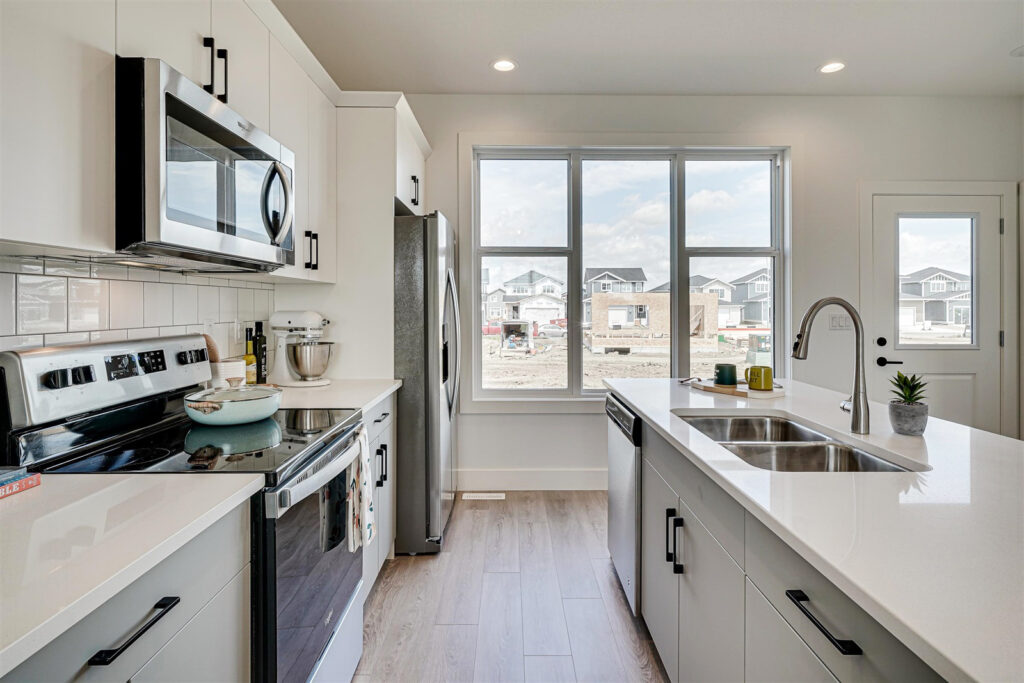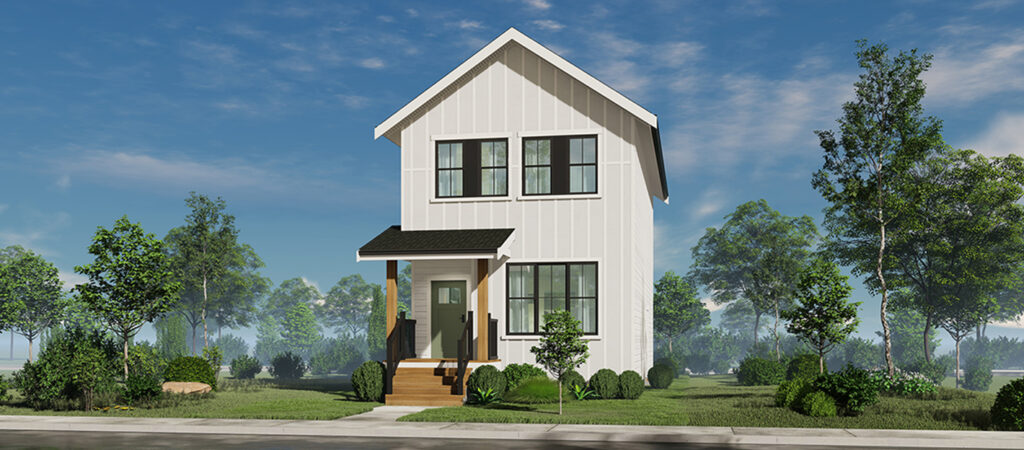The New Jake Laneway Home Model
April 15, 2021
We are excited to introduce our new Jake Laneway Home Model. The Jake will be joining The Audrey, Morris and Kent as part of our Laneway Home Collection with a detached garage.
The new Jake Laneway Home will debut on our next phase of homes on Rosewood Boulevard East.

The Jake was inspired by The Audrey Laneway Home Model which has become so popular that we have sold out every home before it is built. This home is 1437 square feet which is just smaller than The Audrey but larger than The Morris. The layout of the main floor is almost identical to The Audrey but with the kitchen at the back of the house like The Kent. A powder room is also tucked at the back of the house along with a coat closet and built-in bench.

The upper floor features 3 bedrooms and 2 bathrooms. There is also a flex space that can be used as an office, tv room, playroom or anything else you would like.
The Jake comes with all the luxury finishes that are part of our Laneway Home Collection. Stainless steel kitchen appliances, quartz countertops and ceramic tile backsplash are included in your gourmet kitchen. Luxury vinyl plank flooring runs throughout the main floor.

We would love to here what you think of this brand new home model. Only a few Jake models will be available in our next phase so contact us for more information.
We are committed to the health, safety and well-being of our guests and community. Our office and Showhomes continue with additional precautions including added frequency of cleaning and sanitizing throughout.

