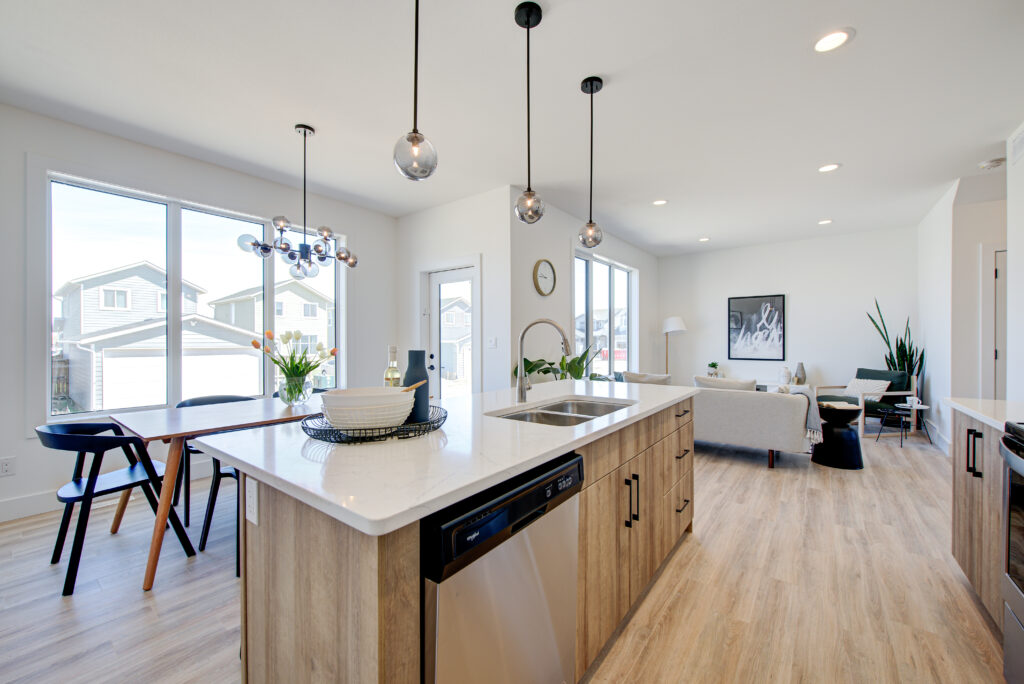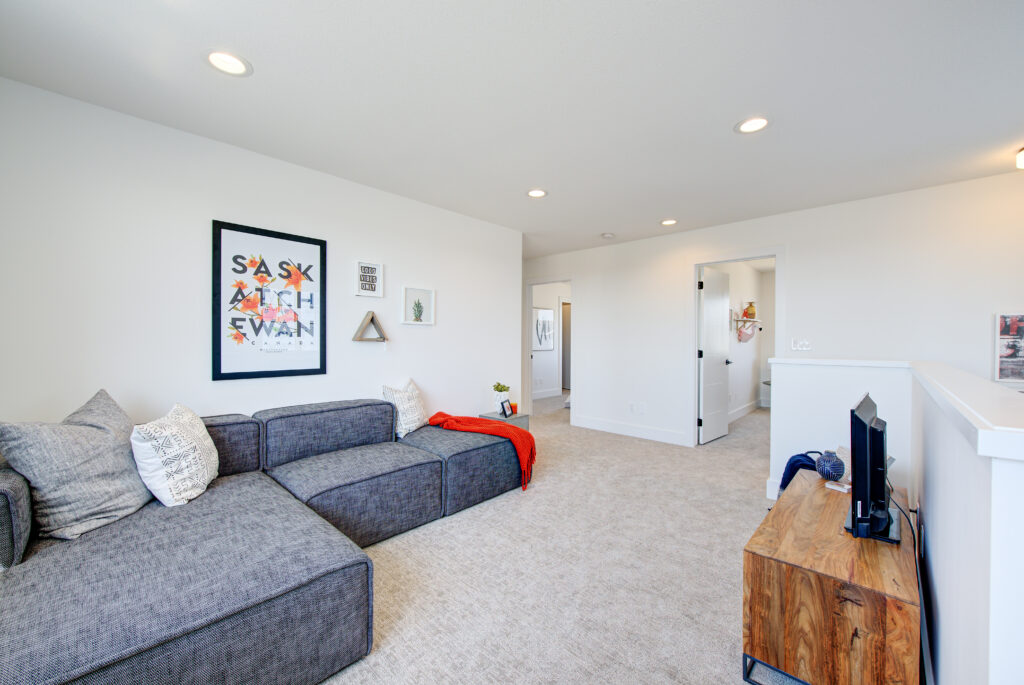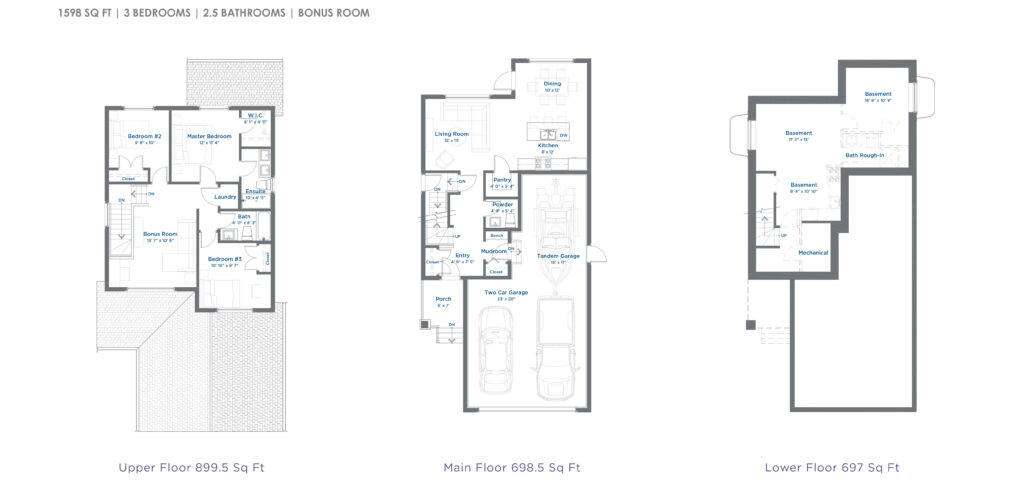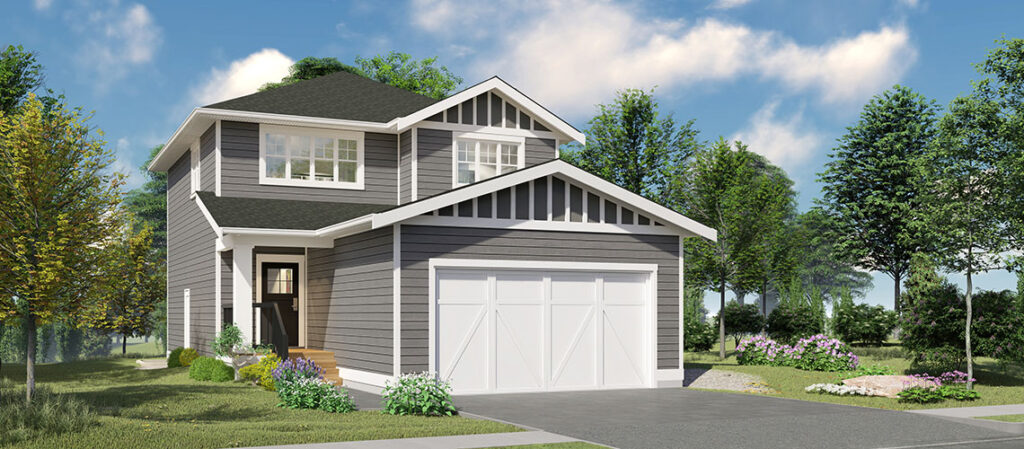The Parker Home Model With An Attached 3-Car Garage
May 21, 2020
We are very excited to introduce our newest Single Family Home Model – The Parker. This new home was designed to accommodate an attached 3-car garage. The Parker garage is 20-feet wide but one side is 38-feet deep. Therefore, giving you space for a third car, workshop or extra storage.

The Parker is 1600 square feet plus a basement that you can expand into later. An open-concept main floor has everything you need including a large kitchen island, walk-in pantry, mudroom and powder room.

There is lots of room upstairs including a huge bonus room for the family. The master suite has a large walk-in closet and ensuite with double vanity. The laundry is also conveniently located upstairs.

We look forward to seeing who else is excited to have a home with a 3-car garage! Let us know what you think of this new plan.
 Keep an eye out for our move-in ready Parker models or we would be more than happy to build you a custom home on one of our available lots.
Keep an eye out for our move-in ready Parker models or we would be more than happy to build you a custom home on one of our available lots.
For more information, contact us to schedule an appointment for a private tour. Or visit us at our new Parker Showhome located at 2039 Stilling Lane on Weekends from 1-4pm.

