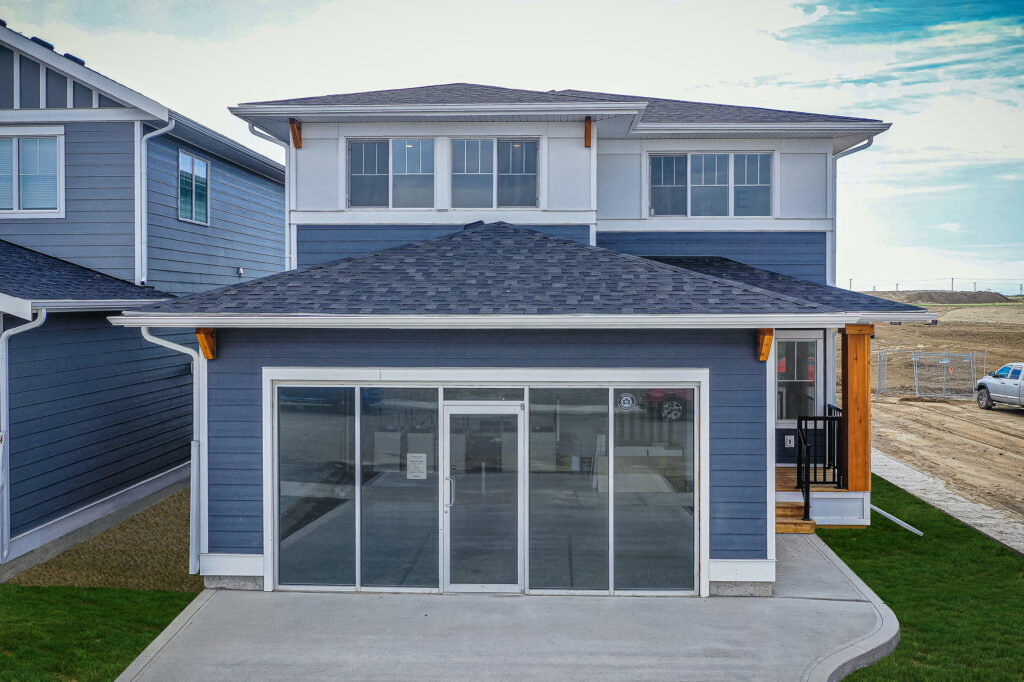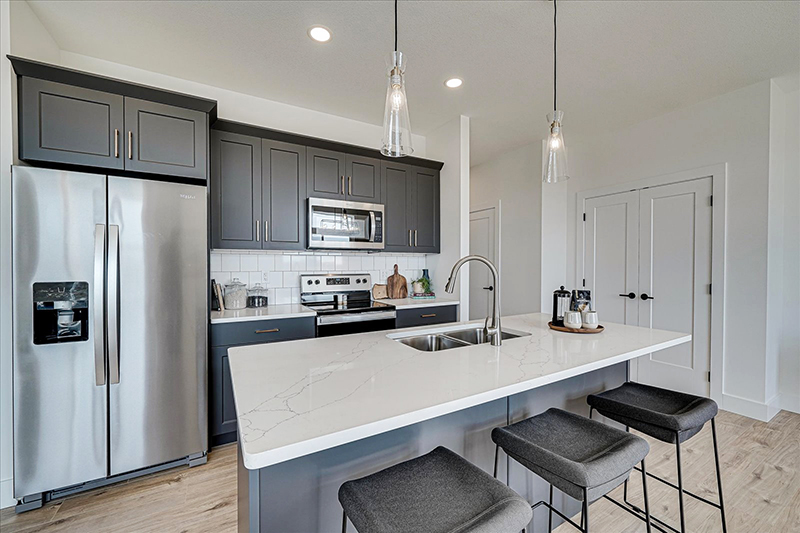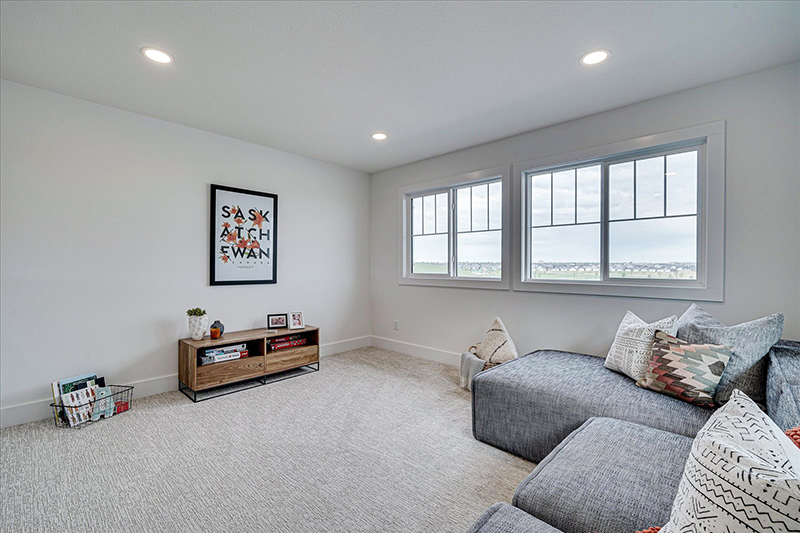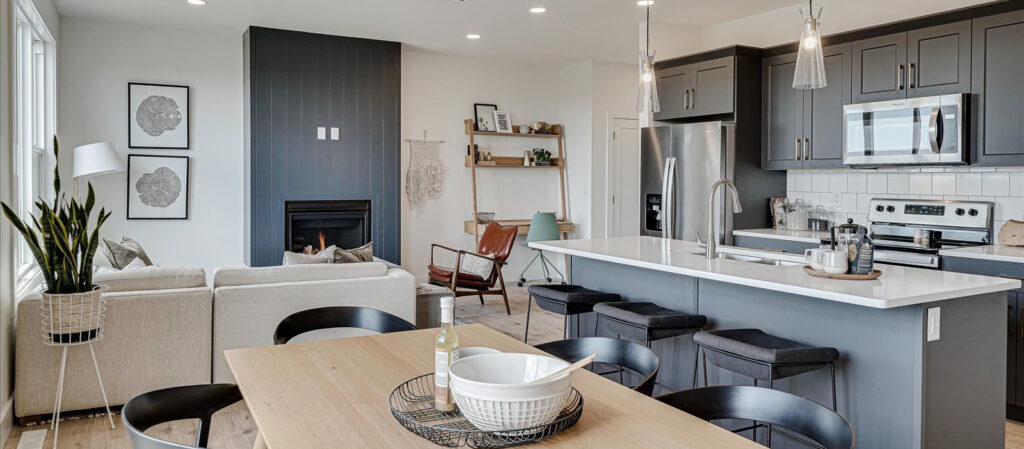Young families flock to functional homes by Arbutus Properties in Rosewood
June 24, 2021
“It’s got all the must-haves families want: a big island, oversized kitchen pantry and a bright and spacious open concept floor plan.”
Jeannie Armstrong|Star Phoenix

The Meadows, Arbutus Properties’ master-planned community located in the southeast sector of Rosewood, continues to be a magnet for families.
Jody Minakakis, sales manager with Arbutus Properties in Saskatoon, reports that their inventory of single-family homes located on Olson Lane East has been almost depleted within the past few weeks. All of the sales were to families with young children.
Minakakis says that proximity to the neighbourhood’s two elementary schools is a big draw. Adjacent to the two schools is Glen H. Penner Park.
“The park has three playgrounds, a spray water feature, a ball field and a toboggan hill. People who bought homes on Olson Lane East are telling us that was the number one draw for them.”
Arbutus Properties is now taking reservations and inquiries for custom builds for its next phase of single-family homes, on Keith Way, with construction slated to begin by the end of August.
“Keith Way has the same proximity to the schools and park, just a block away,” say Minakakis.

The newest show home unveiled by Arbutus Properties at 304 Olson Lane East is designed for family living. The Austin is a 1,655 square foot two-storey home, offering three bedrooms, 2.5 bathrooms and a large bonus room on the second floor.
“With the Austin, we wanted to create an economically priced home that caters to a lot of people’s needs and didn’t exceed their budget. It’s got all the must-haves families want: a big island, oversized kitchen pantry and a bright and spacious open concept floor plan,” says Minakakis.
Arbutus designer Jen Lapsiuk chose Prairie Modern as the design theme for the new Austin model home.
“We went with charcoal grey Shaker-style cabinets in the kitchen. To modernize that traditional style, Jen went with burnished gold fixtures that really pop,” says Minakakis.
“The lighting package is also Prairie Modern – matte black with burnished gold accents.”

The Prairie Modern design theme also influenced the look of the natural gas fireplace in the living room, which features a charcoal grey vertical shiplap face.
“It’s a modern, yet timeless look,” says Minakakis.
The kitchen island and cabinets are topped in Carrara marble-style quartz in pristine white with light grey veining. Complementing the quartz counters is the backsplash, featuring white square tiles set in a brick pattern.
The large dining area extends out onto the future deck, through custom glass sliding doors, topped to a transom window.
Read entire article here.

