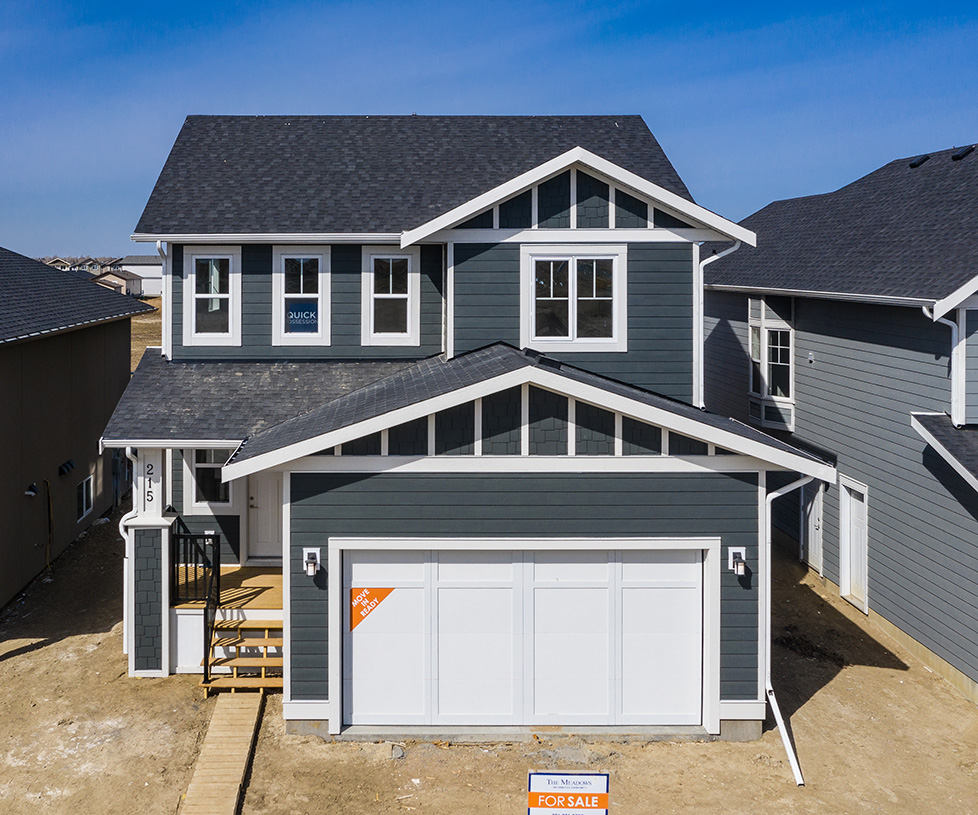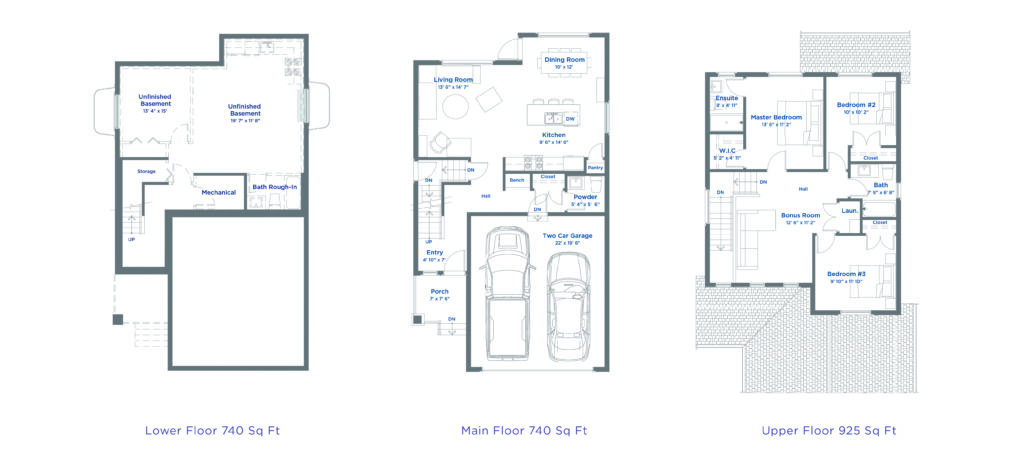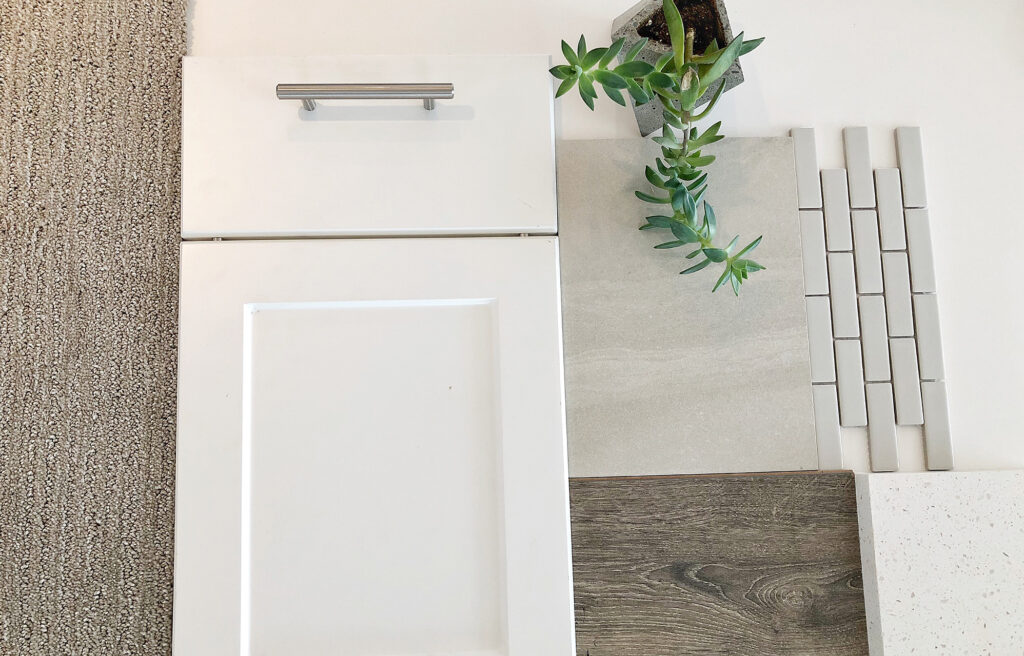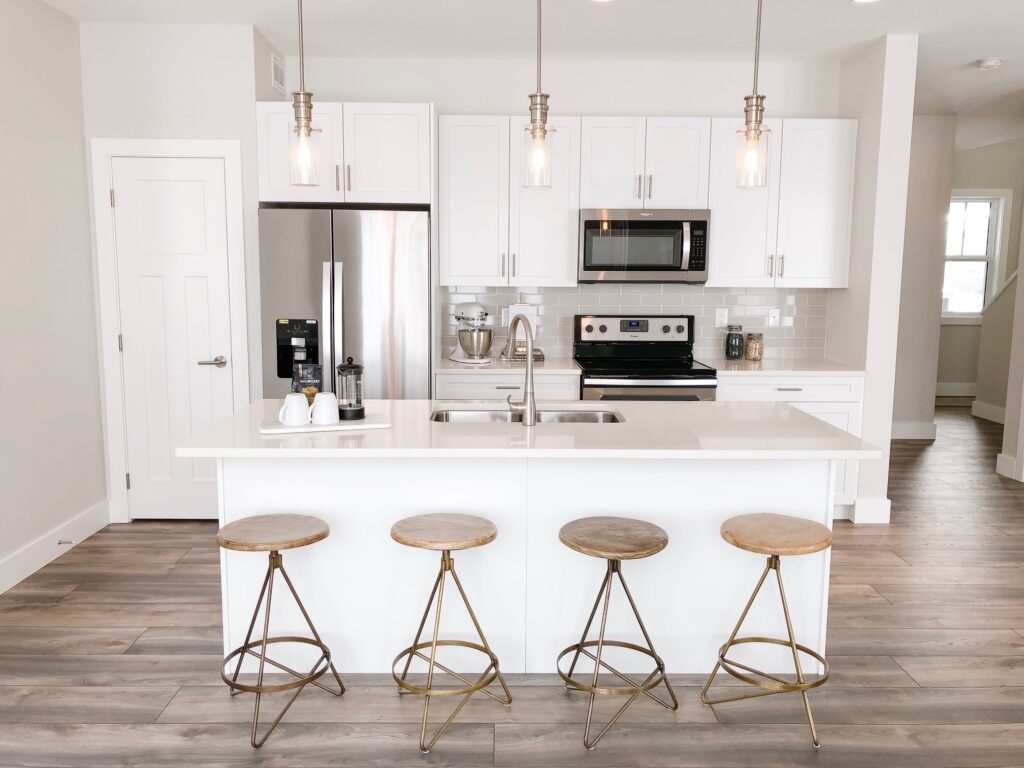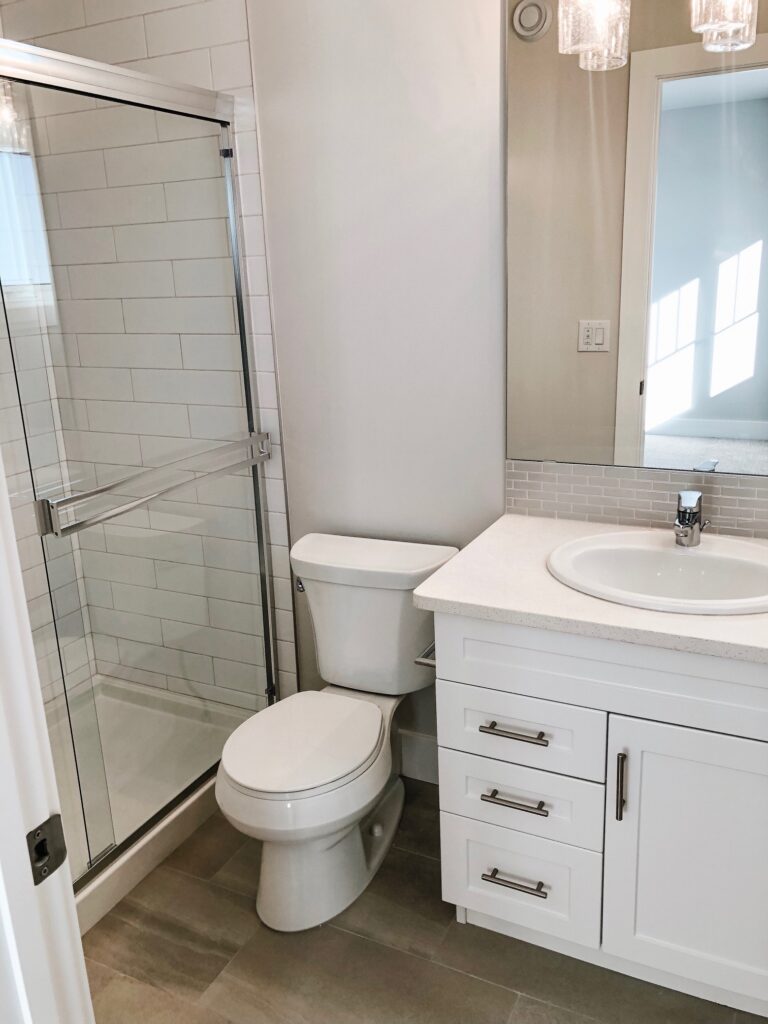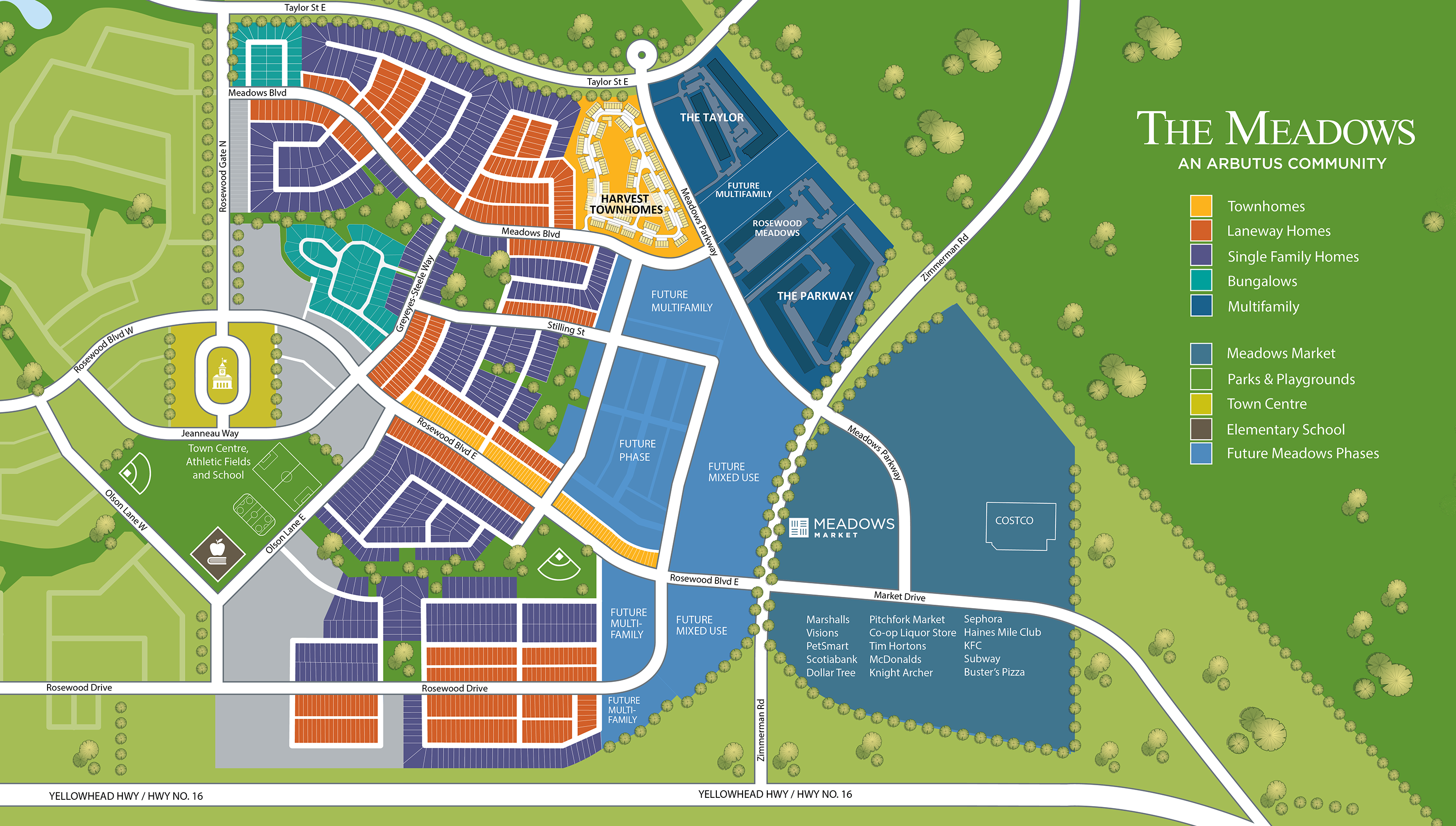The Clarke
215 Greyeyes-Steele Way – PROMO PRICE!
Listing Sold
Home Collection
Single Family Homes
Home Type
The Clarke
Home Description
This Clarke home model features 1,654 square feet, 3 bedrooms and 2 bathrooms, and and attached garage. The open-concept gourmet kitchen features classic white shaker cabinets, a large island and includes quartz countertops and stainless steel appliances. The popular upstairs bonus room provides flexible space for either additional workspace or a place for family time. Plus the unique feature of the basement with a separate entrance gives you the option to build a legal suite for extra income potential.Ask us about this home
Call 306.291.8785 or email sales@meadowsliving.ca.
You may also like

Single Family Homes
3 Bed + Bonus, 2.5 Bath
1,659 Sq.Ft





