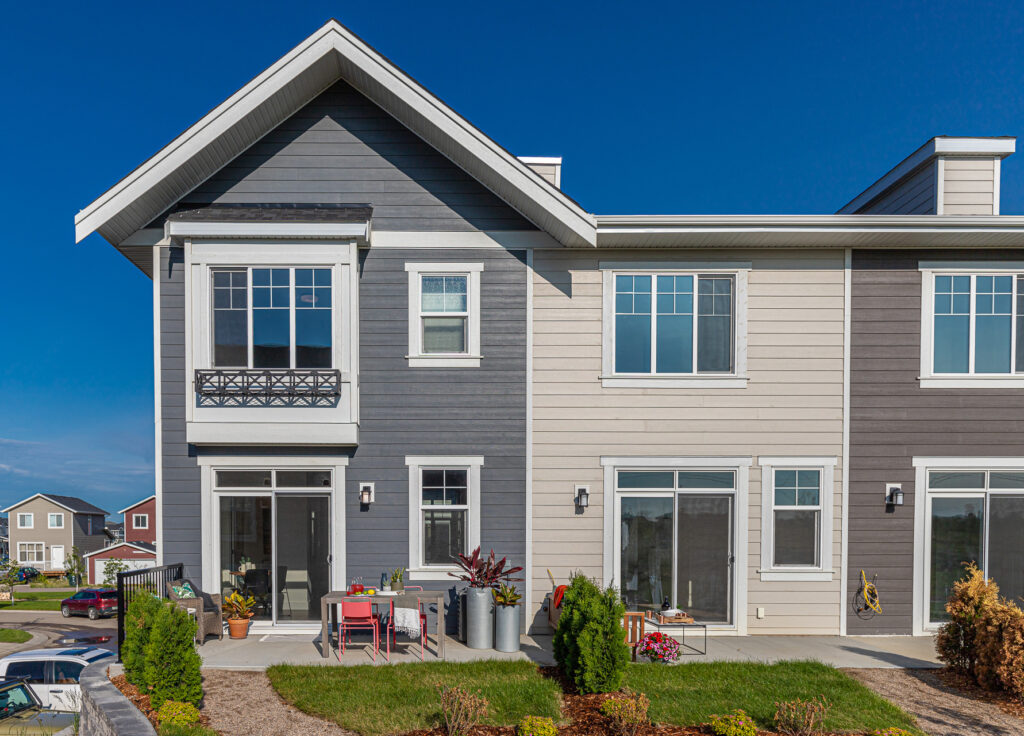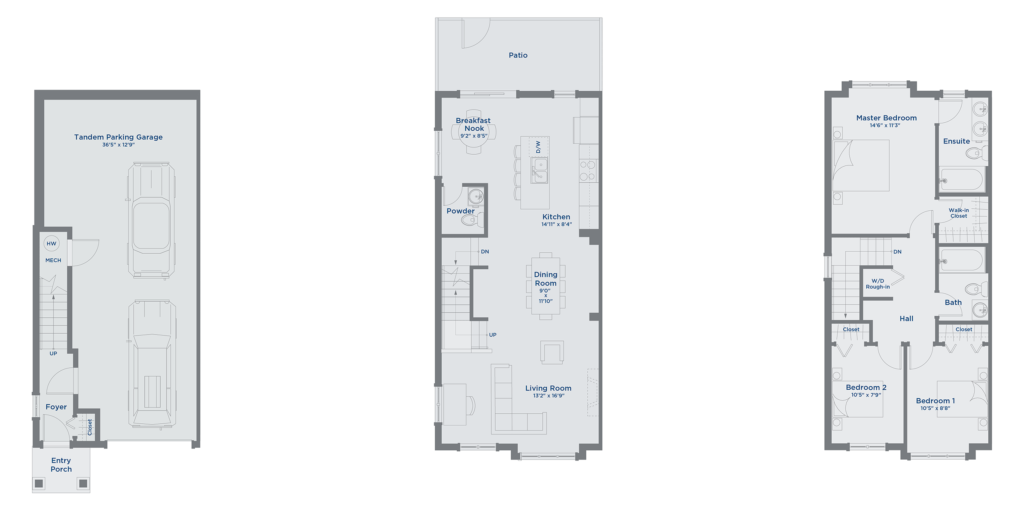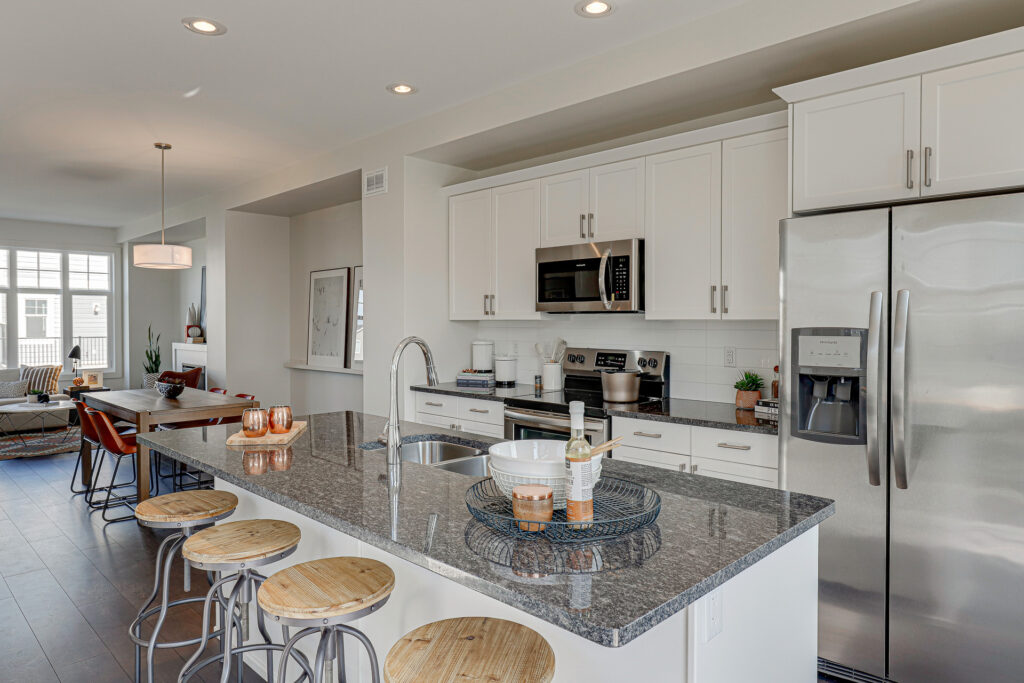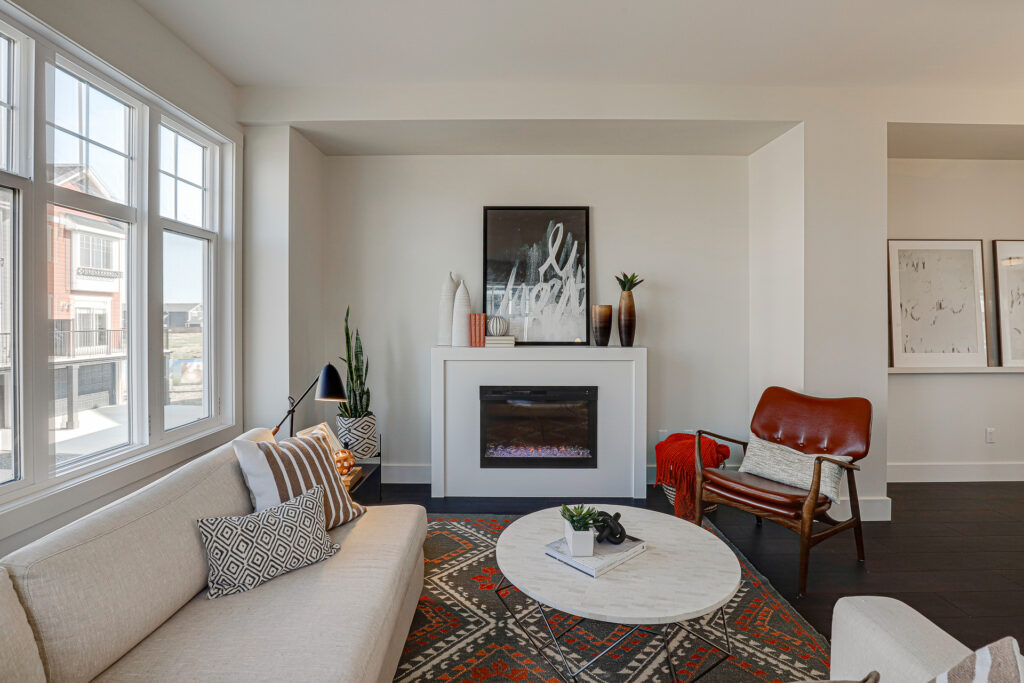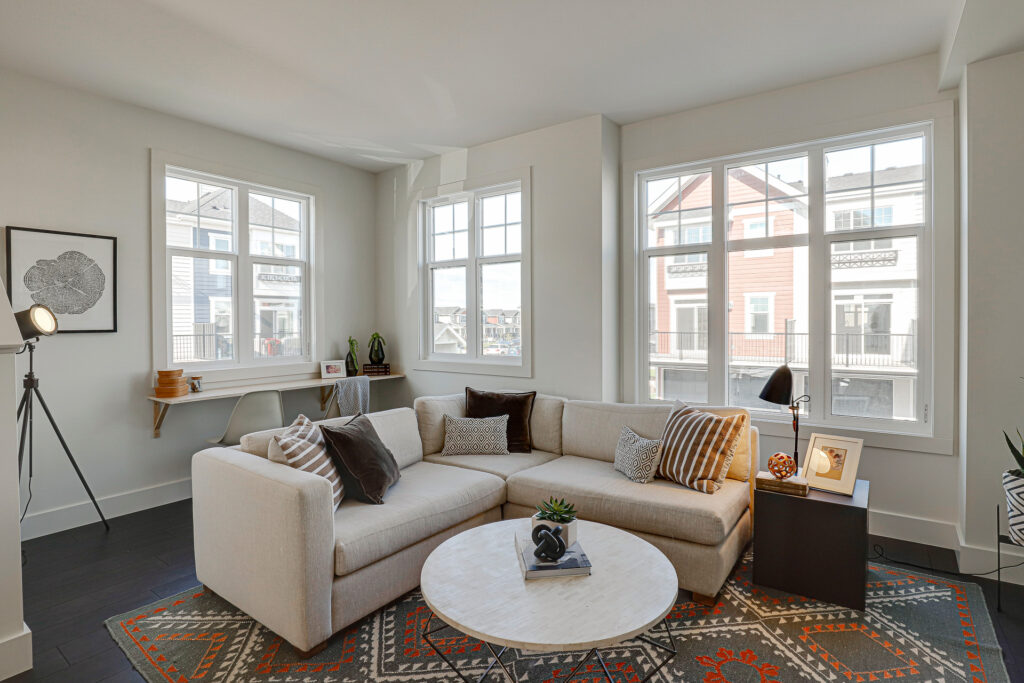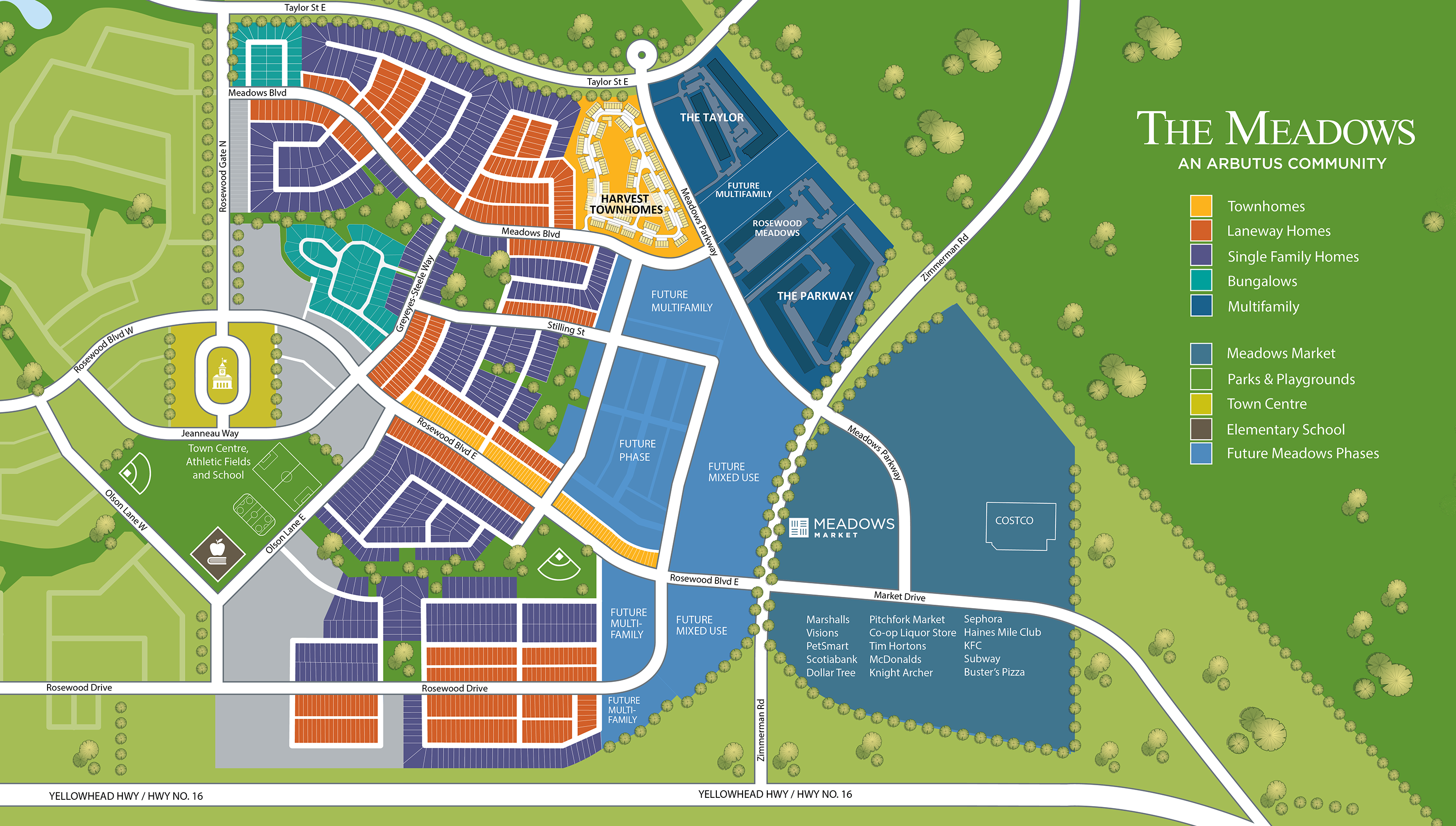Harvest - Plan E
#624 – 701 Meadows Boulevard
Listing Sold
Home Collection
Townhomes
Home Type
Harvest - Plan E
Home Description
This is the last of this popular plan. Almost like living in a single family home with attached garage, this townhouse is over 1400 square feet with 3 bedrooms and 2 bathrooms on the upper floor. There is even a powder room for guests on the main floor for when you entertain in your open concept living, dining and kitchen area. More space is in the kitchen area gives you room for a breakfast nook and the living room can even accommodate a desk area. Being an end unit, this home has lots of natural light.Ask us about this home
Call 306.291.8785 or email sales@meadowsliving.ca.
You may also like
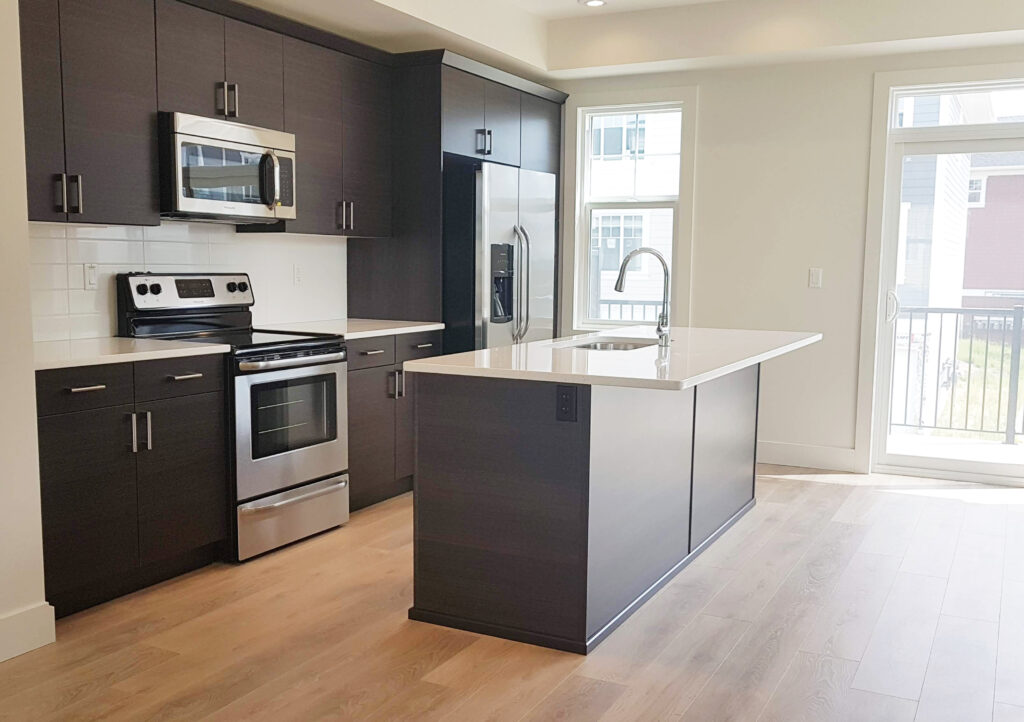
Townhomes
3 Bed + Den, 2.5 Bath
1,623 Sq.Ft
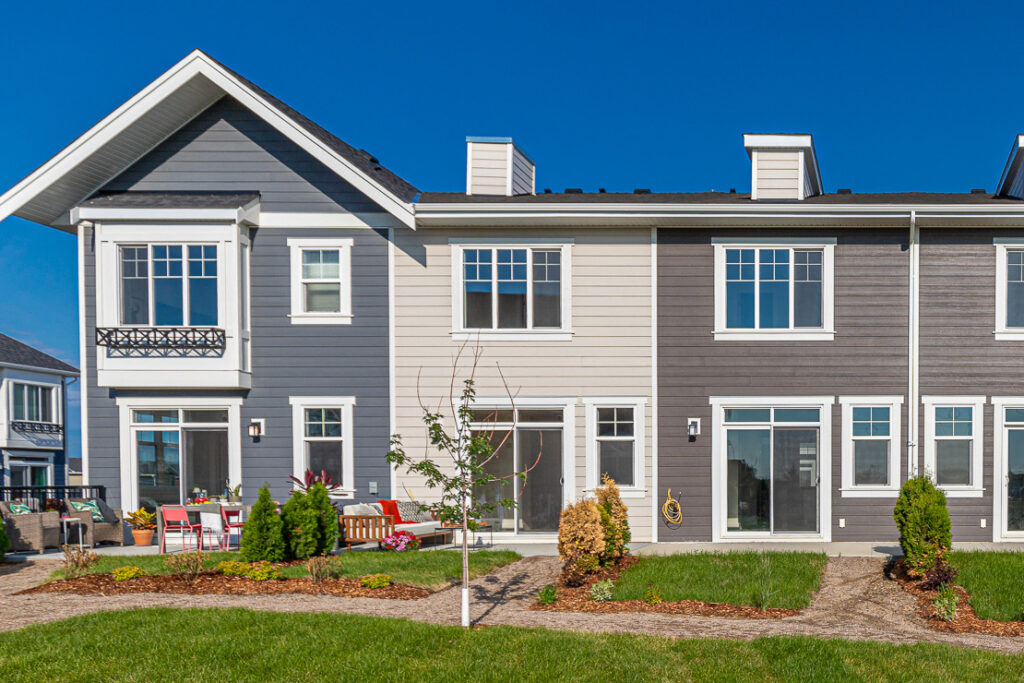
Townhomes
2 Bed , 2 Bath
1,191 Sq.Ft





