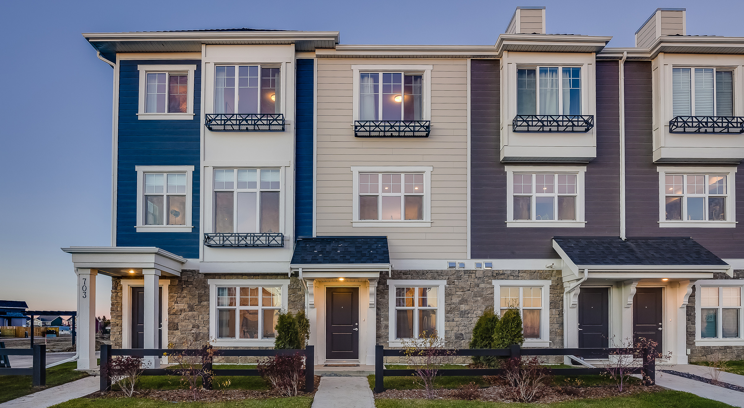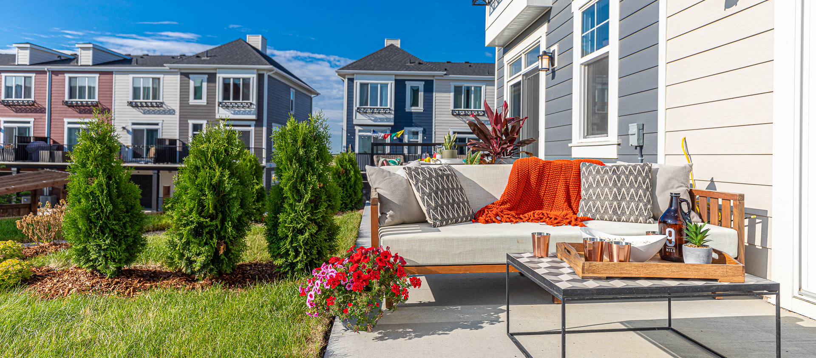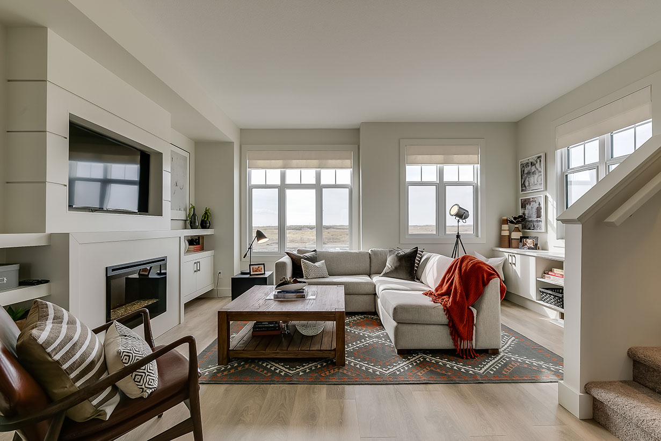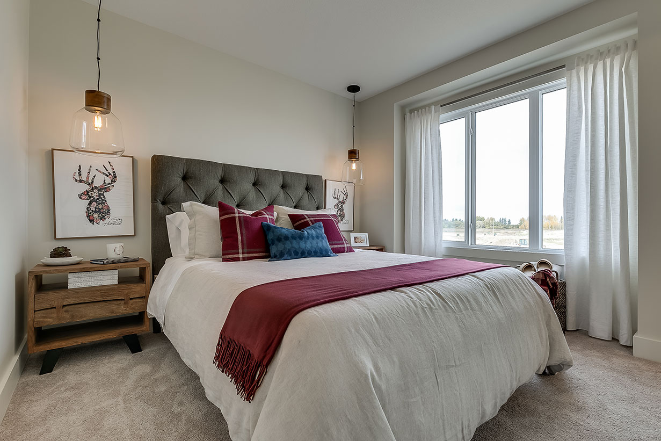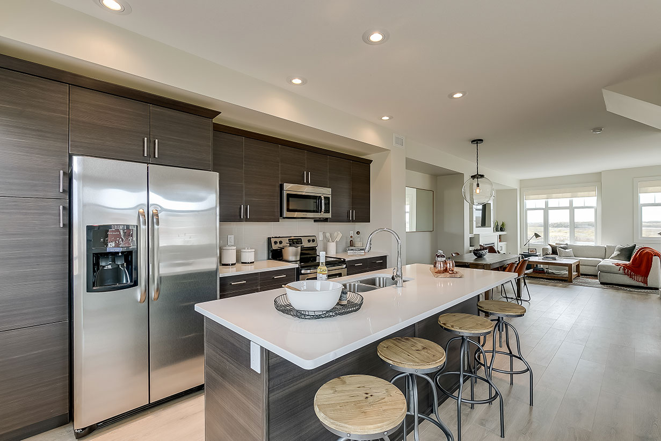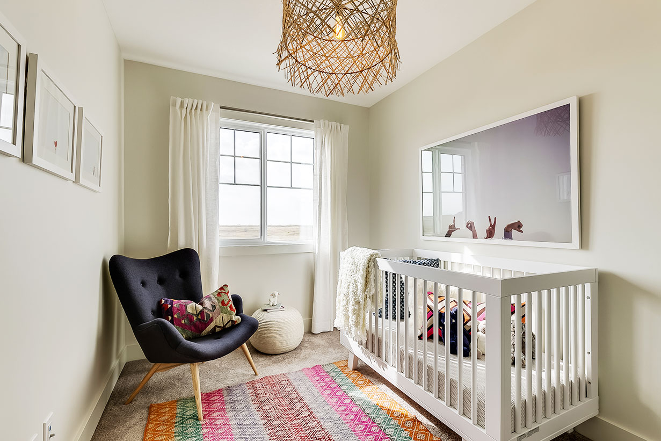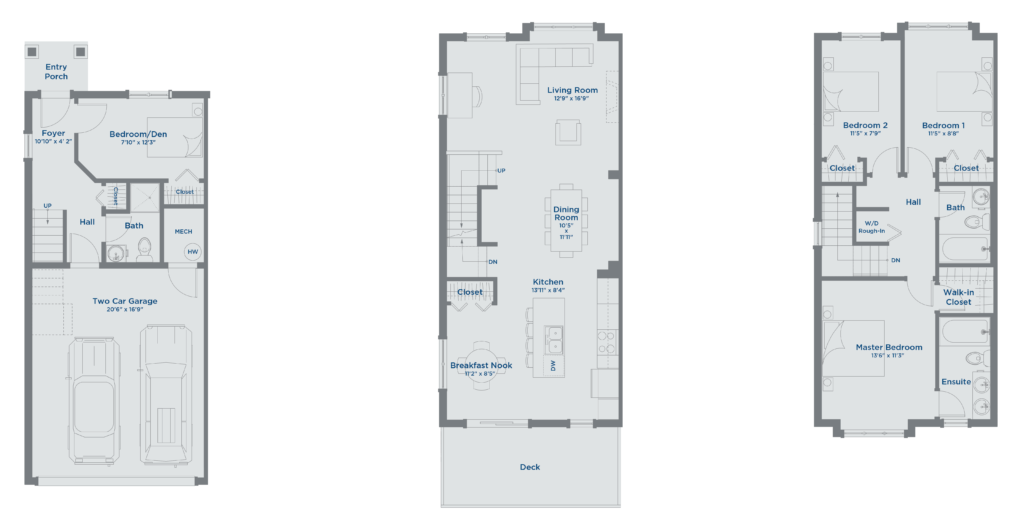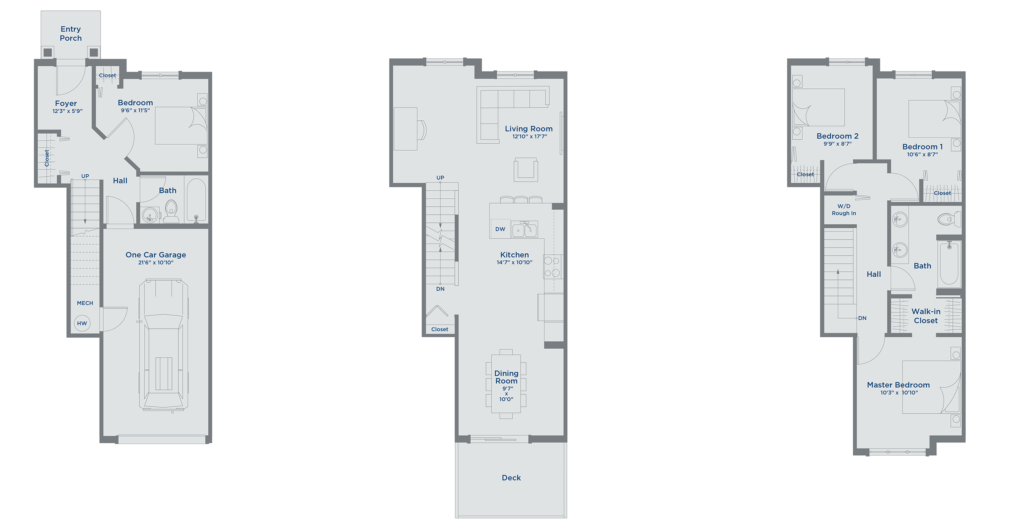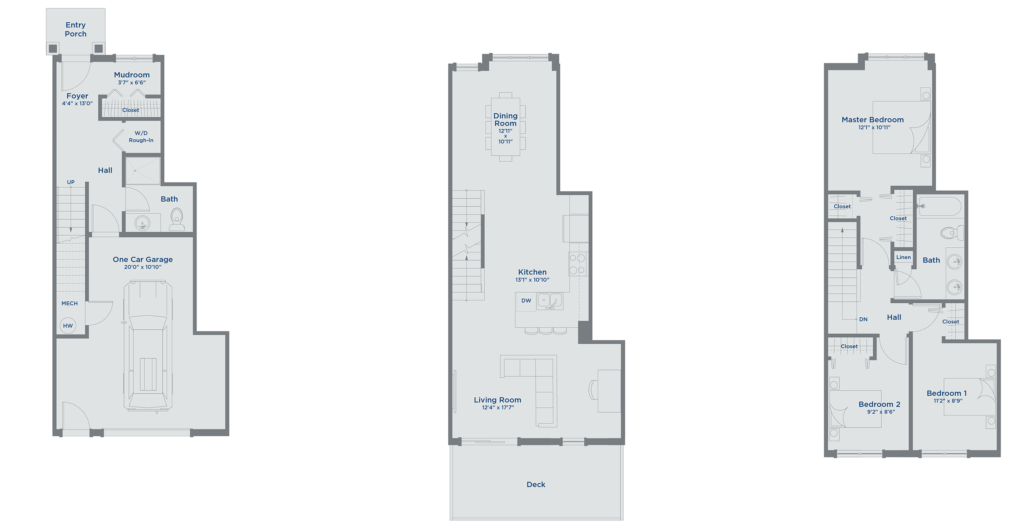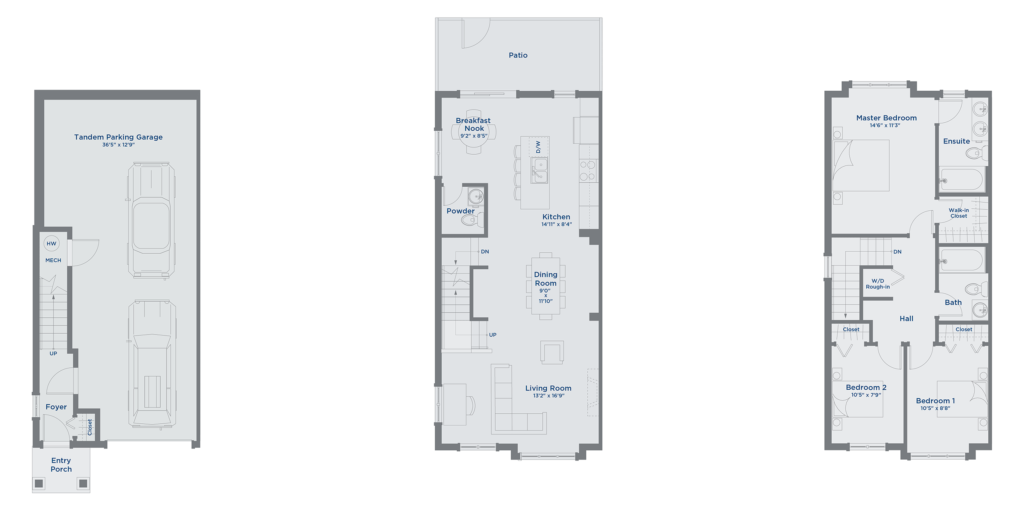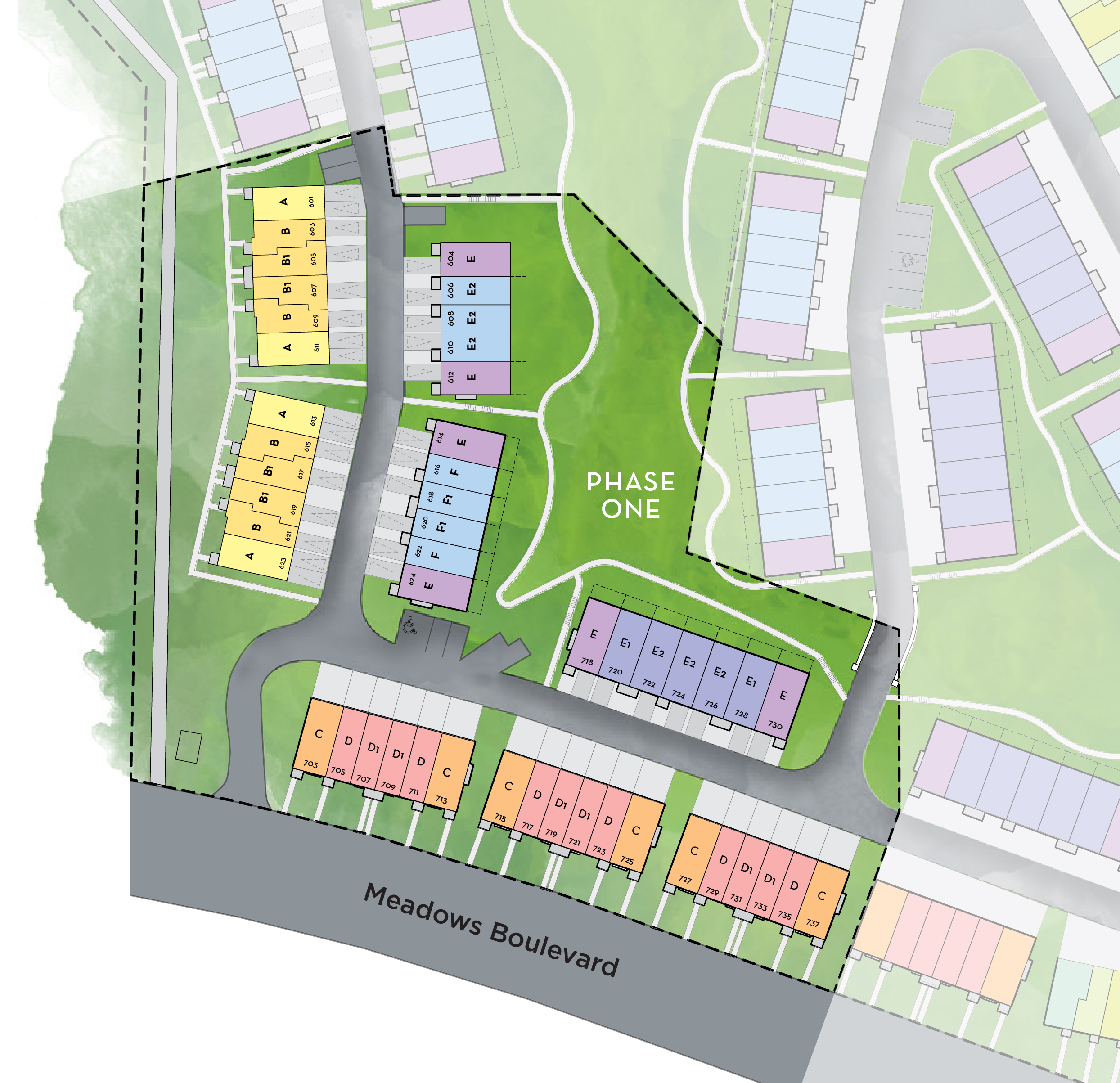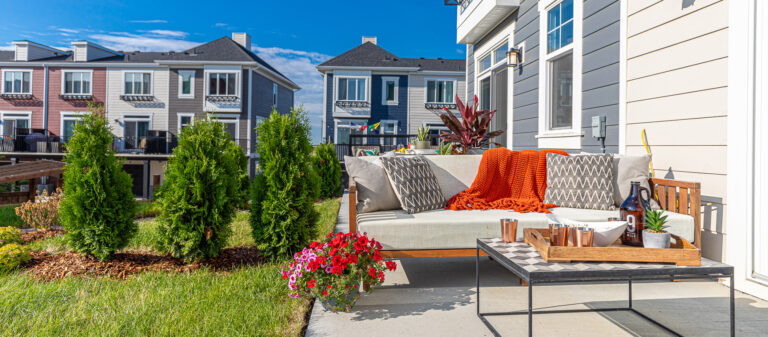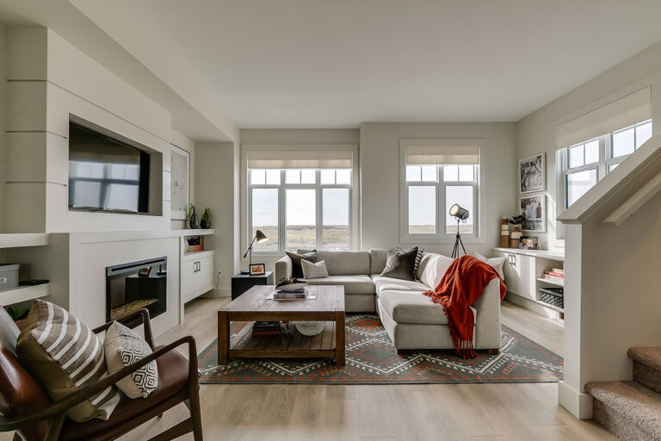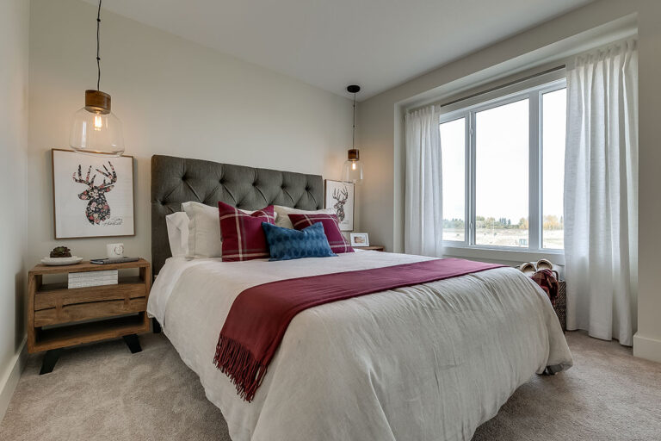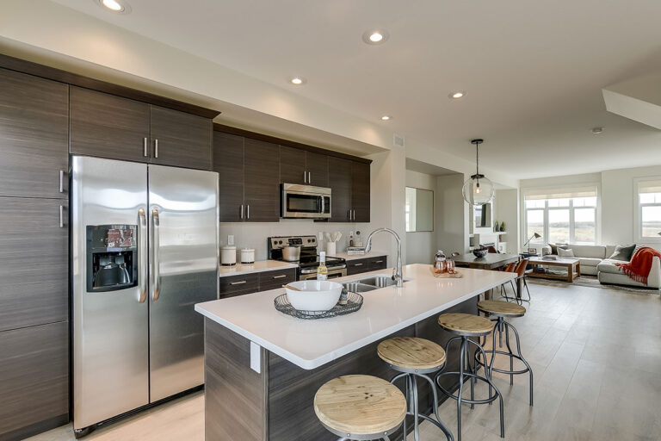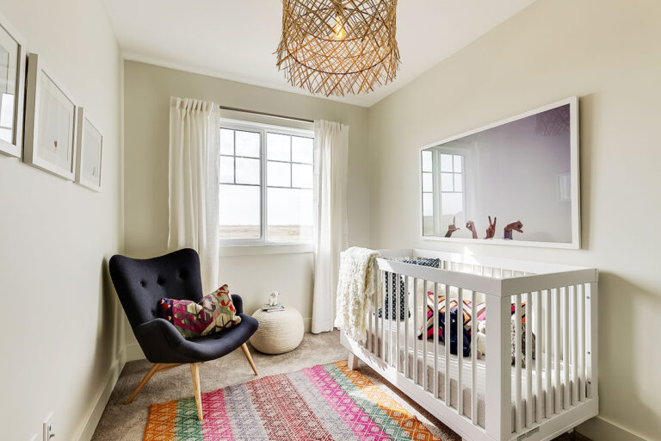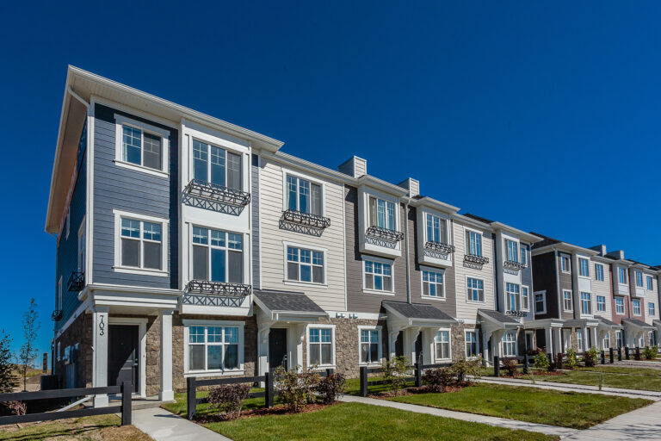Our Harvest Townhome collection features an elegant mix of colours, textures, and finishings. Contemporary kitchens feature quartz countertops and black hardware. Our homes feature large decks and patios. All townhomes come with 1 and 2 car attached garages and plenty of storage space and your own private entrance.
Harvest FLOORPLANS
Harvest Plan A
Harvest Plan B
Harvest Plan B1
Harvest Plan E
Virtual Tour
Coming Soon...
Features & Finishes
- Your Community:
- Future Residents Private Clubhouse available 7 days per week
- Village-style Meadows Market home to Costco, shopping, restaurants and much more
- Elegantly landscaped tree-lined boulevards and green space
- Town Centre with schools, park, baseball diamond and soccer field just minutes away in the Rosewood community
- Easy access to 65 acres of parks, ponds, and walking paths in beautiful Saskatoon
- Your Home:
- Large outdoor deck with plenty of space for entertaining
- Attached garage leading directly to your home
- 9-foot ceilings on main level with expansive windows
- Triple-glazed windows throughout for energy efficiency and insulation
- Woodgrain luxury vinyl plank flooring throughout living, dining and kitchen main floor
- Luxurious carpet with underlay in upper level and bedrooms
- Maintenance free exterior finishes includes James Hardi-Siding
- National Home Warranty: 1-year material and labour, 5-year structural
- Your Kitchen:
- Contemporary flat panel cabinetry in satin white with matte black pulls
-
Stainless steel full appliance package included:
- Energy Star rated side-by-side fridge with internal ice maker and water filter
- Electric cooktop in black ceramic and glass with extra-large oven capacity
- Fully integrated Energy Star rated large capacity dishwasher fits up to 14 place settings
- Over-the-range microwave hood fan
- Luxurious carpet with underlay in upper level and bedrooms
- Maintenance free exterior finishes includes James Hardi-Siding
- National Home Warranty: 1-year material and labour, 5-year structural
- Your Kitchen:
- Contemporary flat panel cabinetry in satin white with matte black pulls
-
Stainless steel full appliance package included:
- Energy Star rated side-by-side fridge with internal ice maker and water filter
- Electric cooktop in black ceramic and glass with extra-large oven capacity
- Fully integrated Energy Star rated large capacity dishwasher fits up to 14 place settings
- Over-the-range microwave hood fan
- Modern 3/4" grey quartz countertops complemented by contemporary glazed ceramic backsplash tile
- Undermount stainless steel sink with matte black gooseneck dual-spray pull-down faucet
- Your Bathroom:
- Elegant bathroom features walk-in shower or tub/shower combo
- Quartz countertop with undermount sink and single-lever faucets in polished chrome
- Large format porcelain tile floors
- Polished chrome bathroom accessories
- Environmental-innovative, modern profile dual-flush toilets
- Your Options:
- Energy Star rated stackable front-load washer and dryer
- Air Conditioner
- Electric Fireplace

