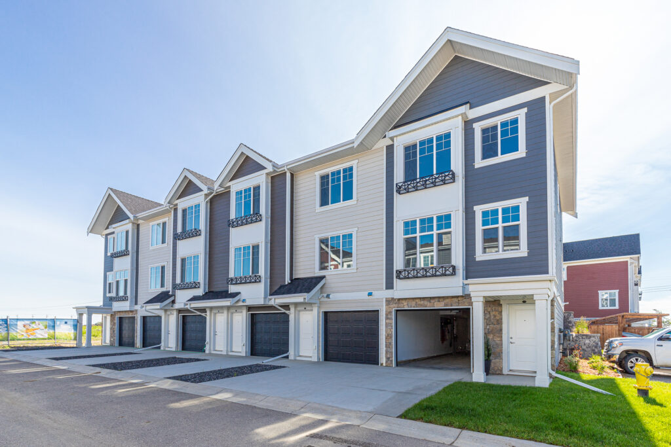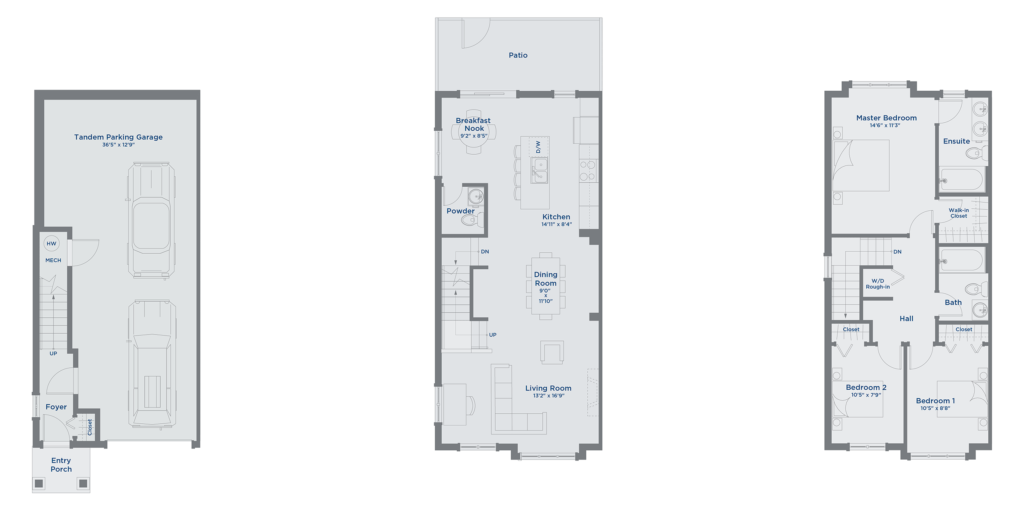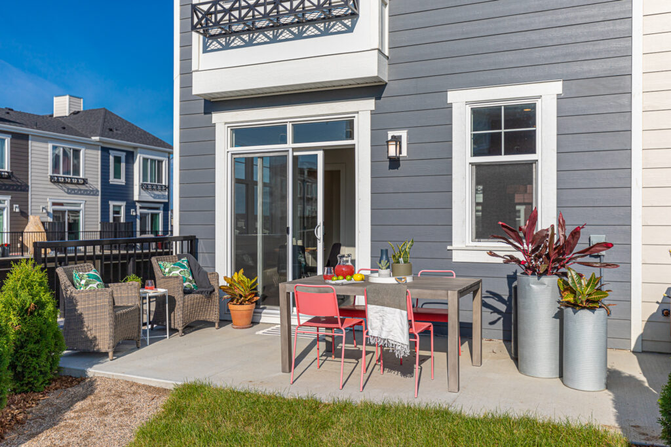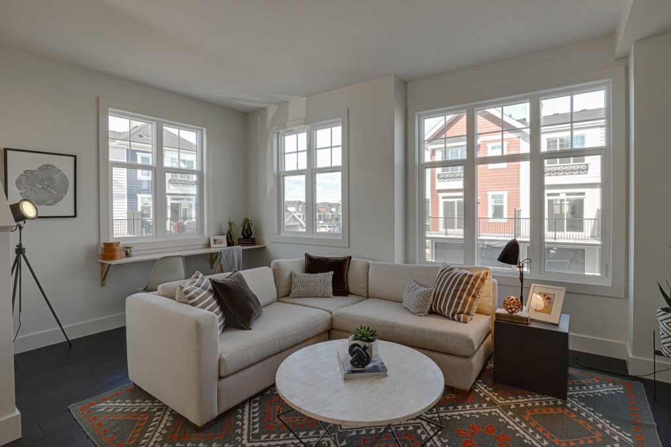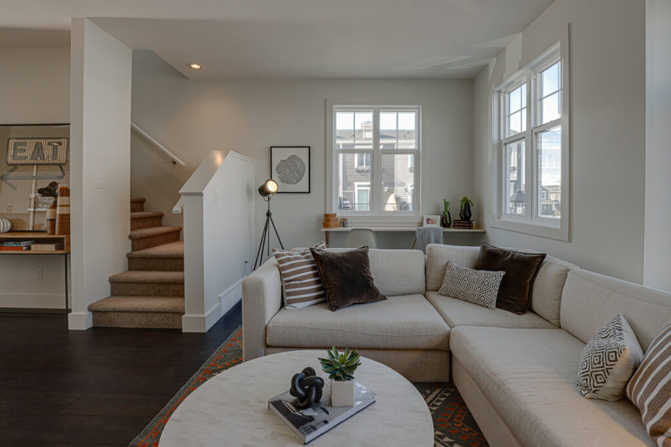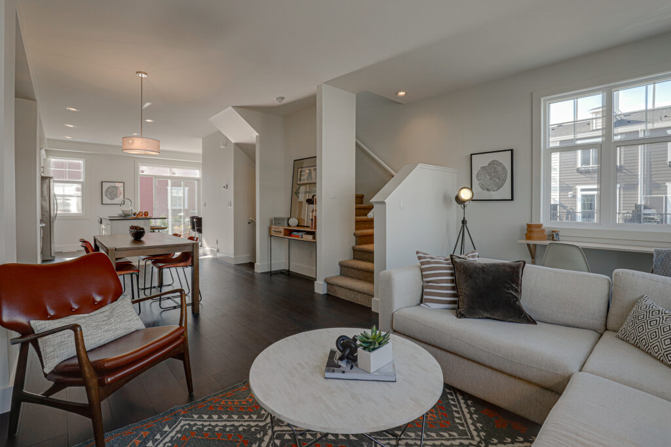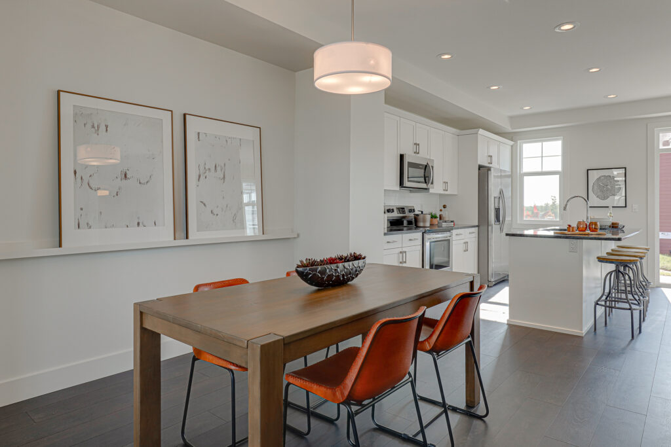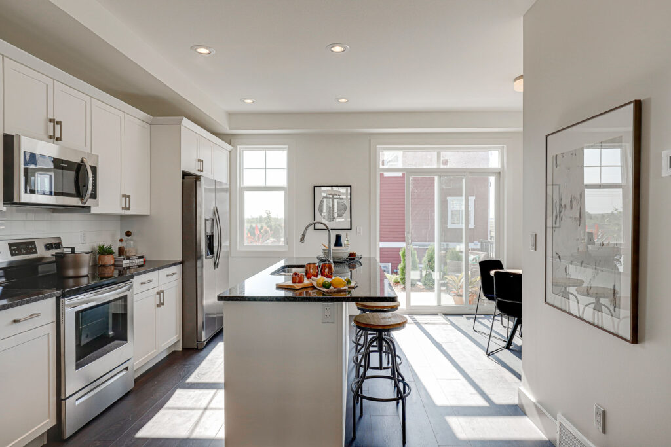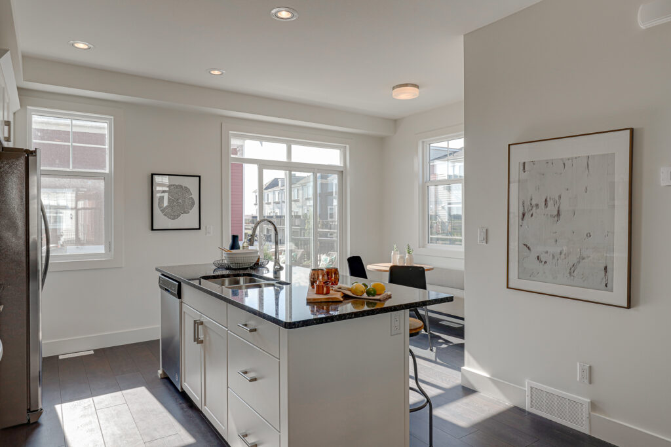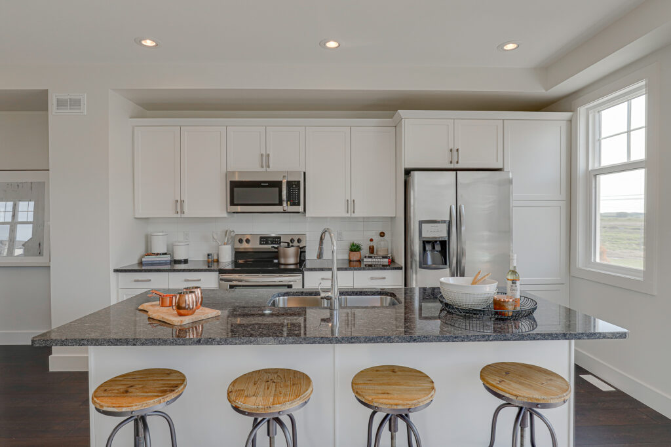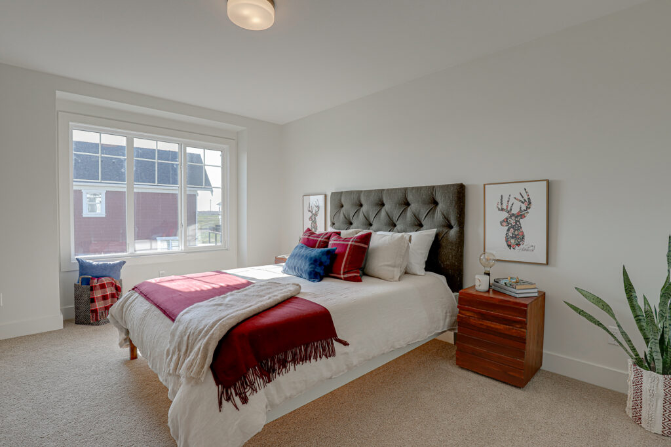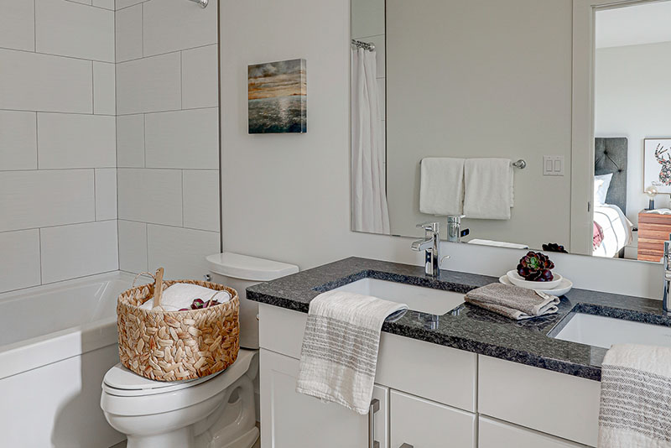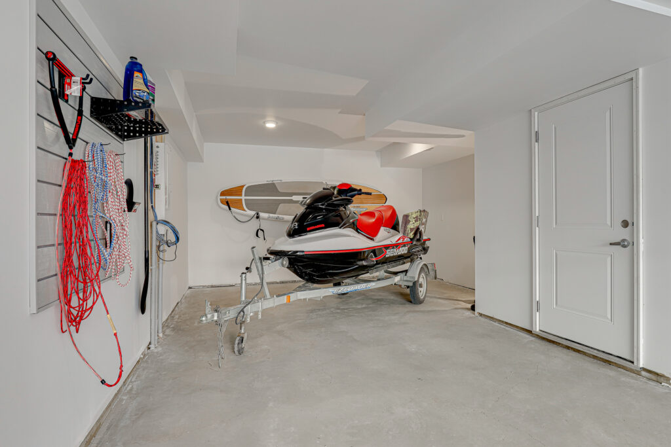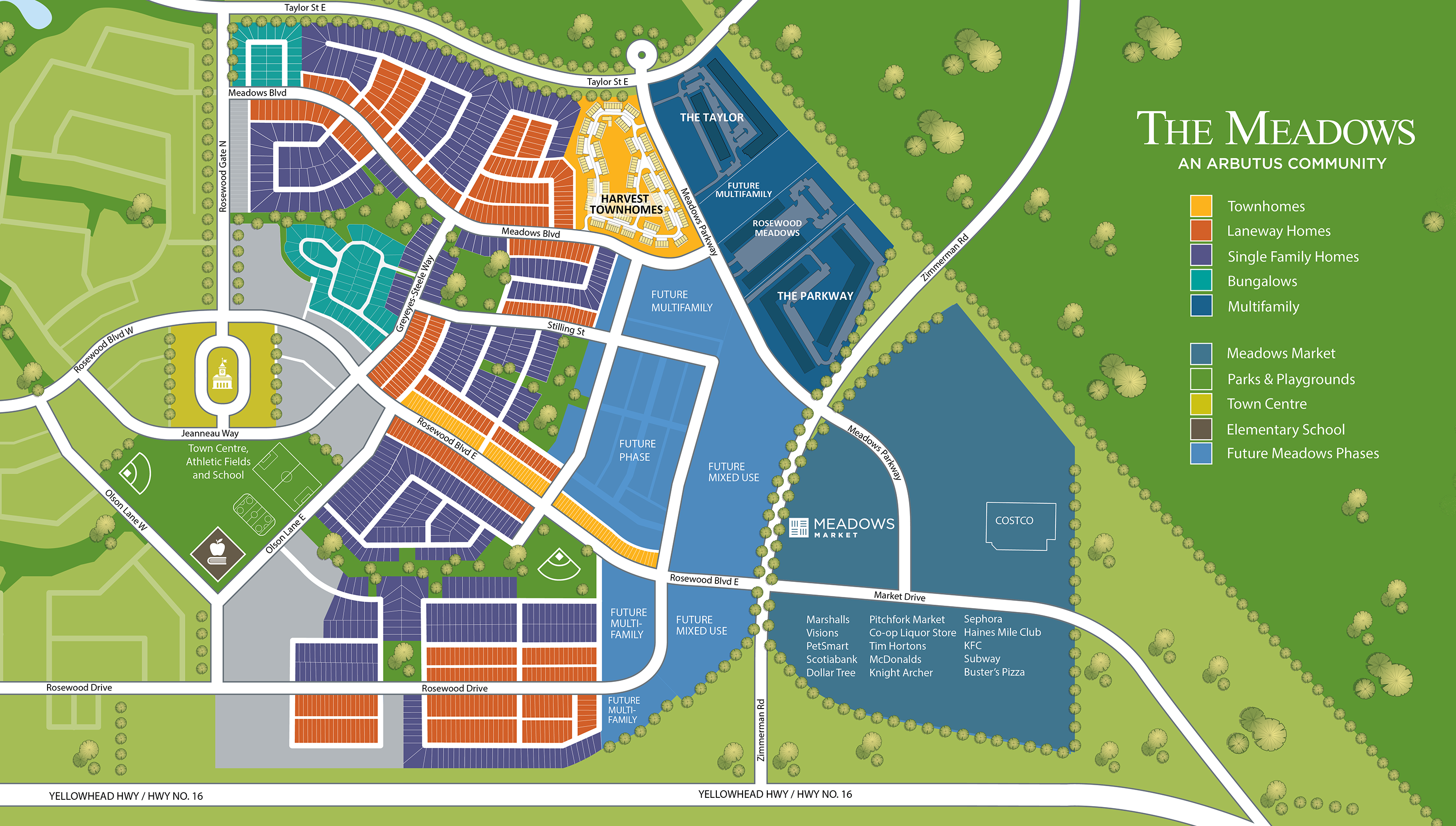Harvest - Plan E
#604 – 701 Meadows Boulevard- MOVE IN THIS FALL
Listing Sold
Home Collection
Townhomes
Home Type
Harvest - Plan E
Home Description
The E Plan for our Harvest Townhomes provide direct walkout to your own patio. This corner unit provides approximately 1423 square feet of space with 3 bedrooms and 2 bathrooms on the top floor, plus an additional powder room for your convenience on the main level open concept living, dining and kitchen area. A generous size garage can accommodate 2 cars as well as storage. The kitchen features stainless steel appliances with white cabinets and light grey quartz countertops as well as black accent hardware throughout. This home also features luxury vinyl plank flooring in a beautiful white oak finish, luxurious carpet and large format tiles.*Please note finishes are different than what is shown in the photos.
Ask us about this home
Call 306.291.8785 or email sales@meadowsliving.ca.





