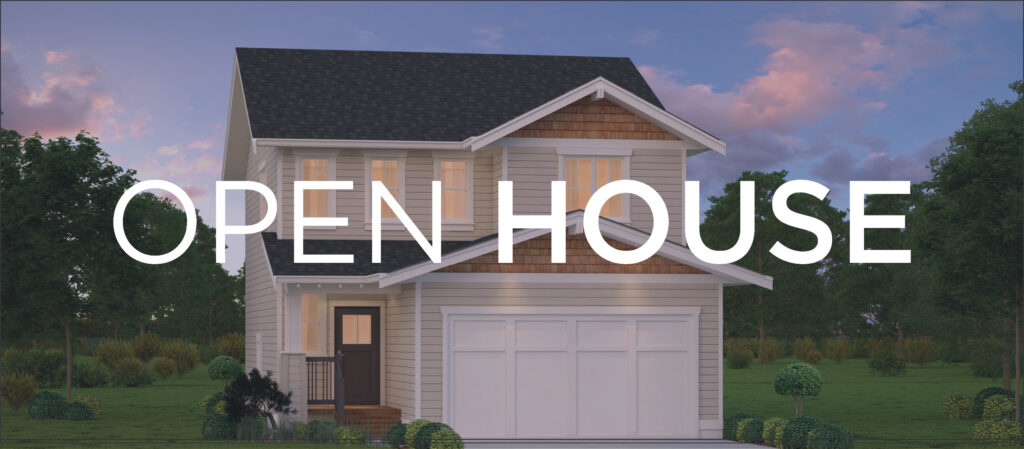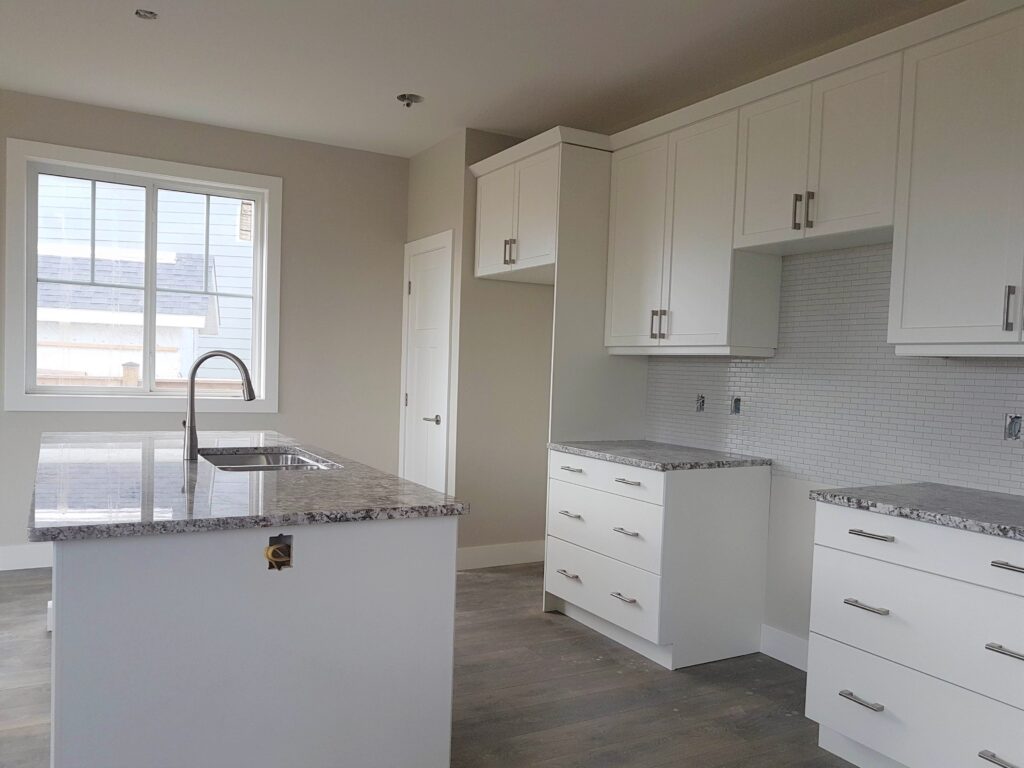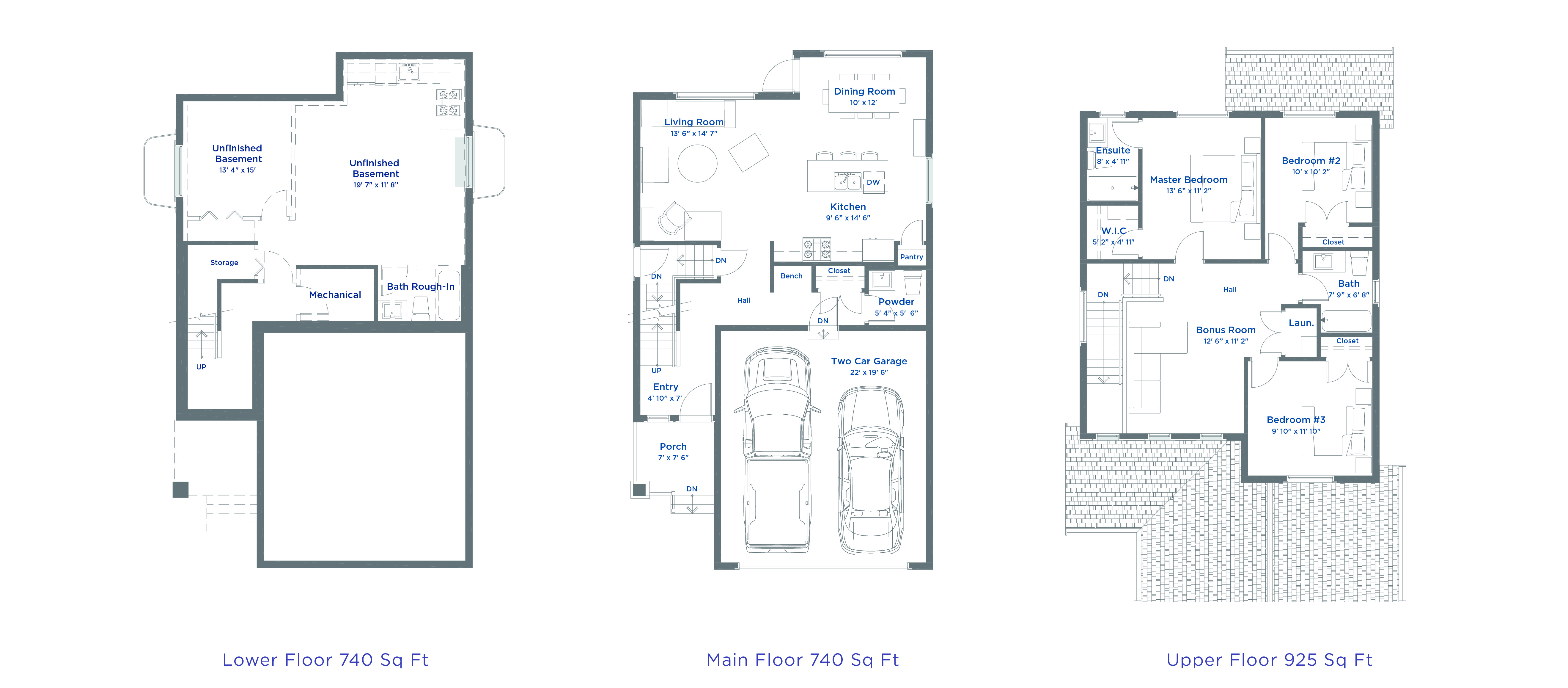The Clarke Home Model Open House
September 19, 2018
The Clarke single-family home model is now complete!
We are having an exclusive ONE-DAY ONLY OPEN HOUSE to launch our first Clarke home model. This is your chance to tour this popular home and learn more about the upcoming Clarke homes that we have available.
Join us September 27th for our one-day-only launch of The Clarke!
OPEN HOUSE DETAILS
WHEN: Thursday, Sept 27th from 4:00 to 8:00 pm
WHERE: 275 Eaton Crescent
If you love the Clarke and want to see one completed this will be your only chance to see this already sold home! We are already building another Clarke on Greyeyes Steele Way which could be yours!
THE CLARKE
The Clarke Home model was inspired by our popular James Home model, for customers wanting a similar layout but slightly smaller.
With 1,654 square feet, 3 bedrooms and 2 bathrooms, and attached garage this home is both spacious and functional. An open-concept main floor with an extra large centre kitchen island is at the heart of the home. The popular upstairs bonus room provides flexible space for either additional workspace or a place for family time.
Plus the unique feature of the basement with a separate entrance gives you the option to build a legal suite for extra income potential.
For more information about the Clarke click here
We hope to see you at the launch of this amazing new home!



