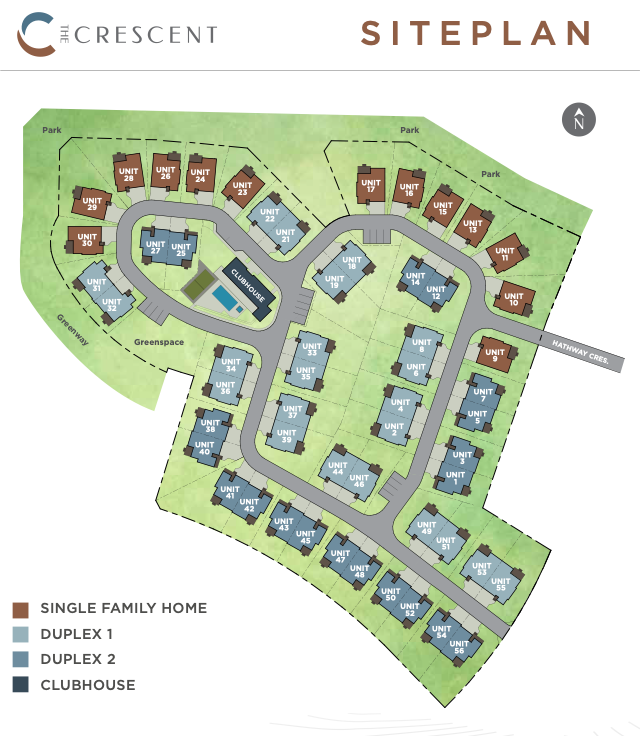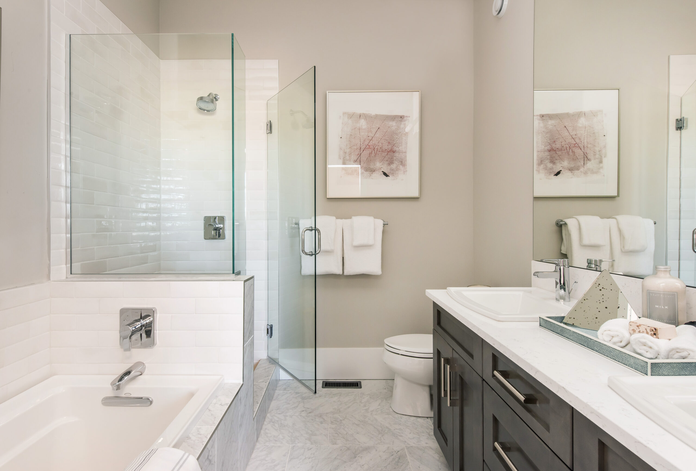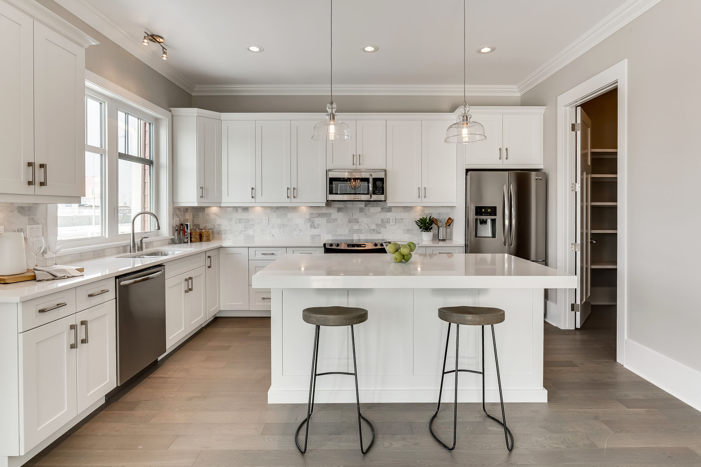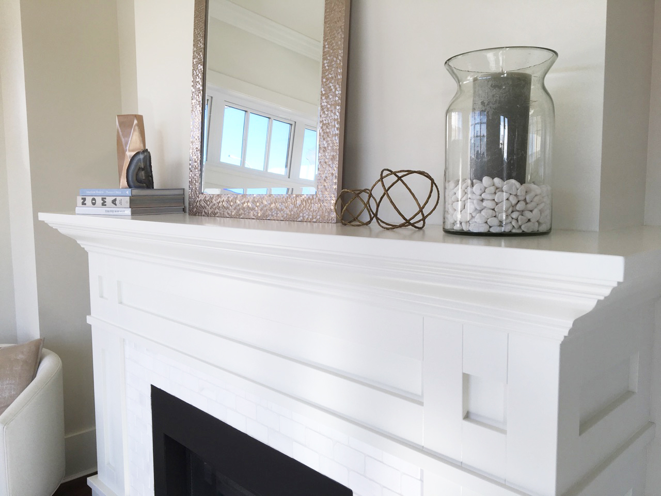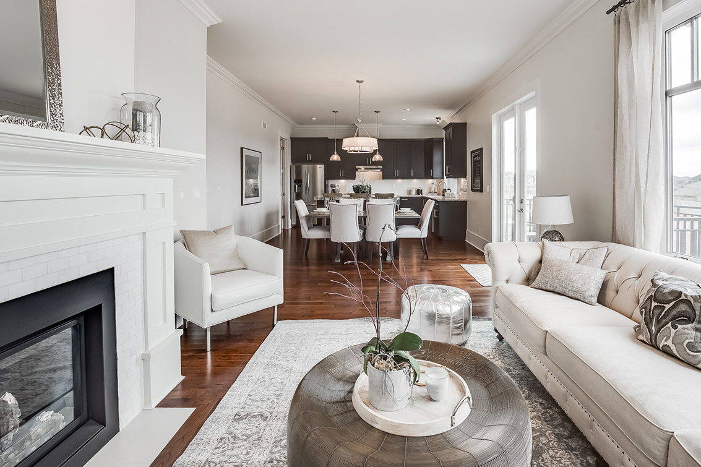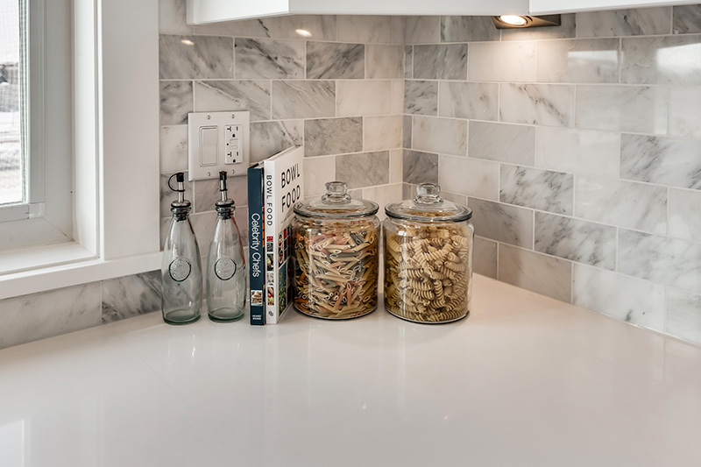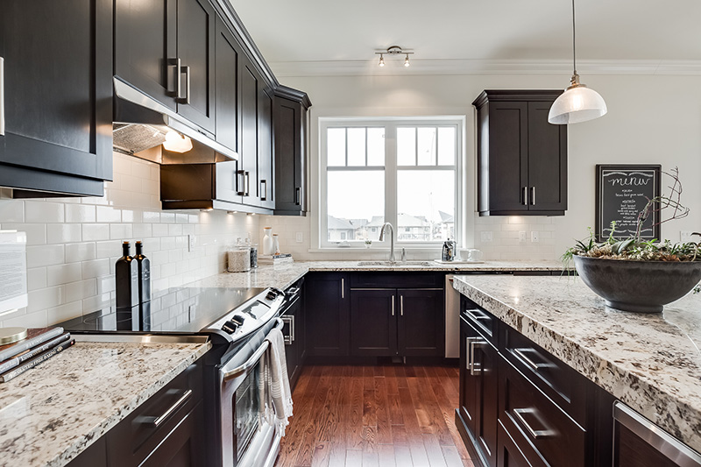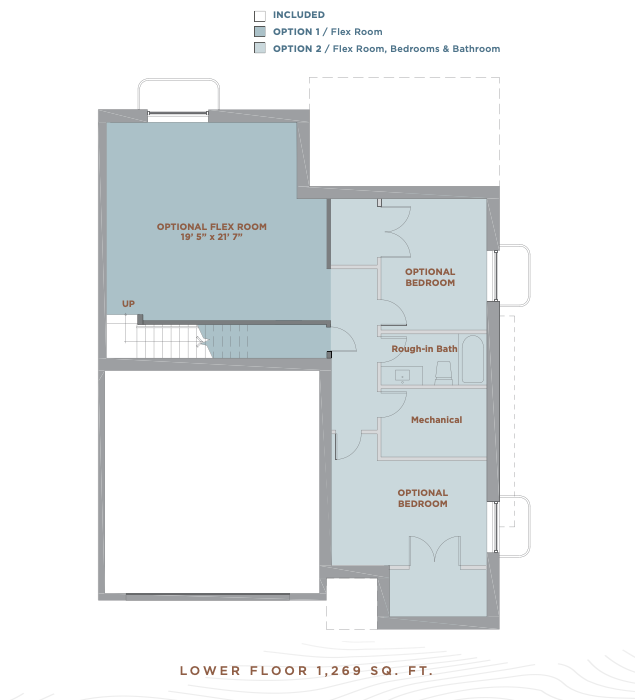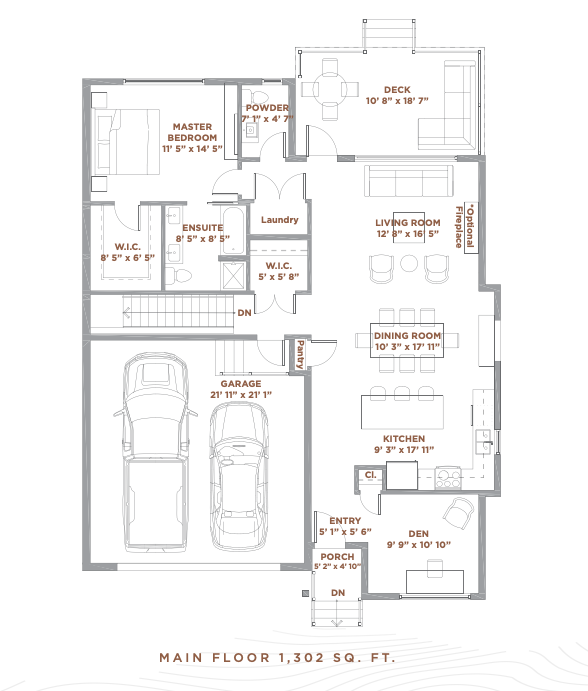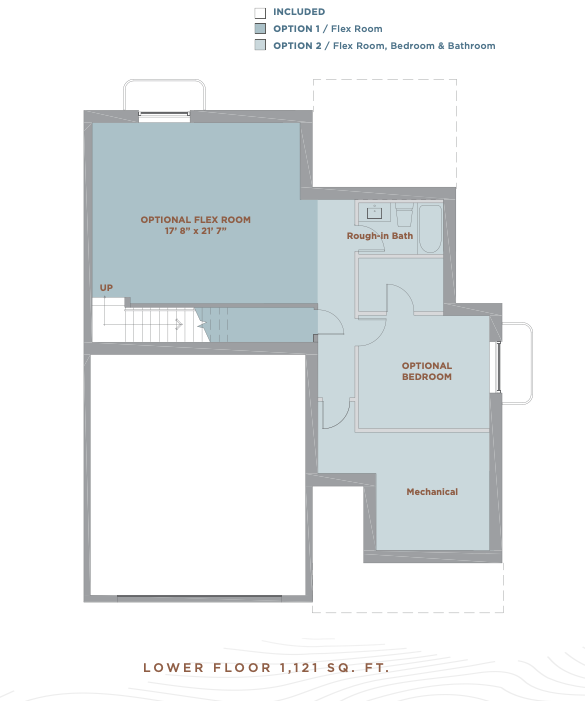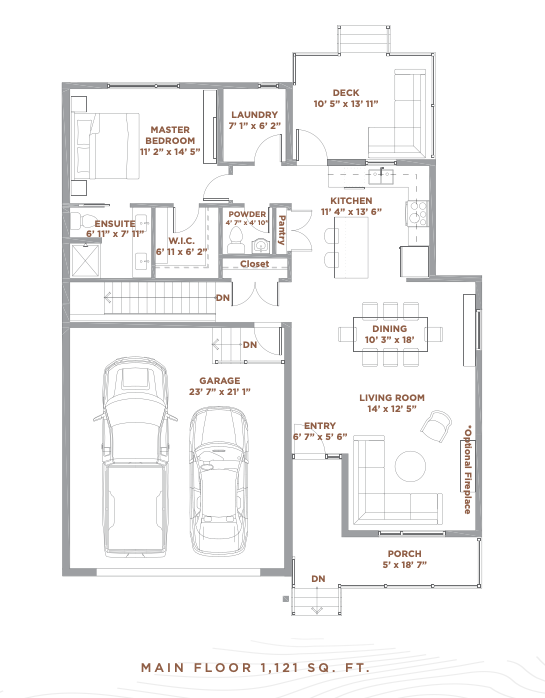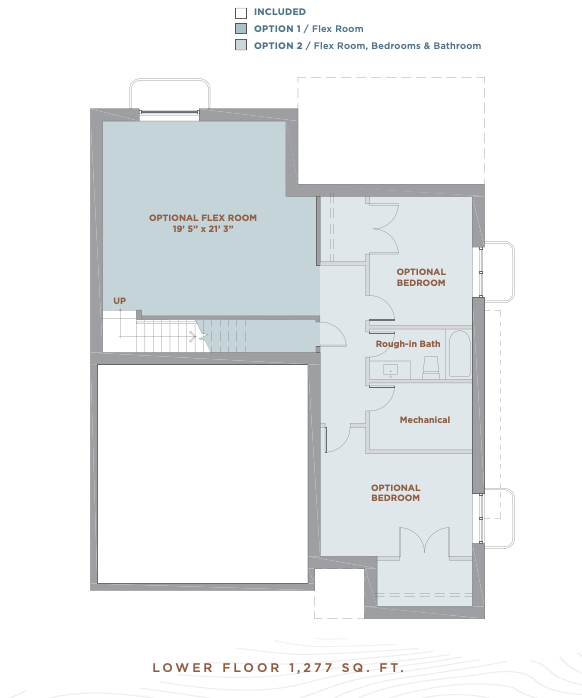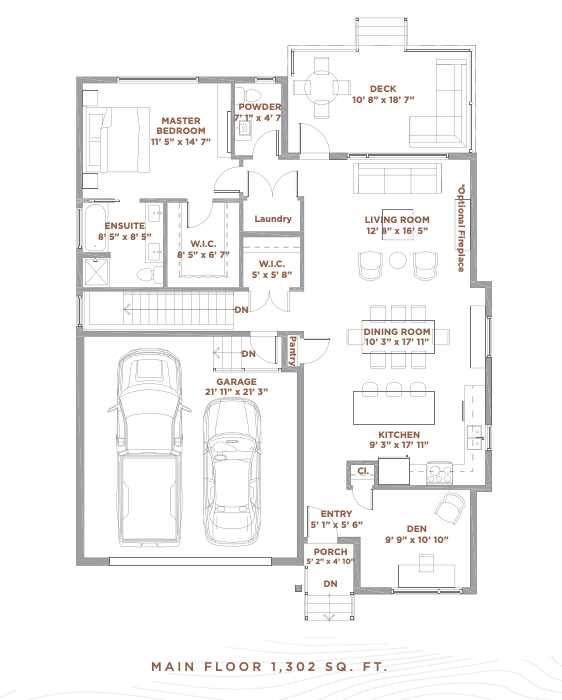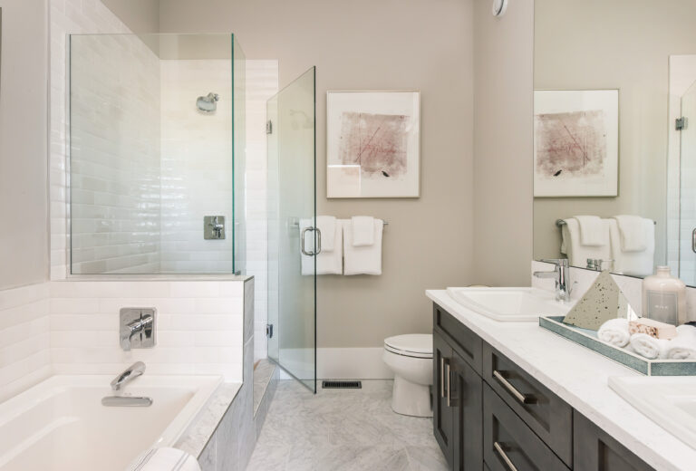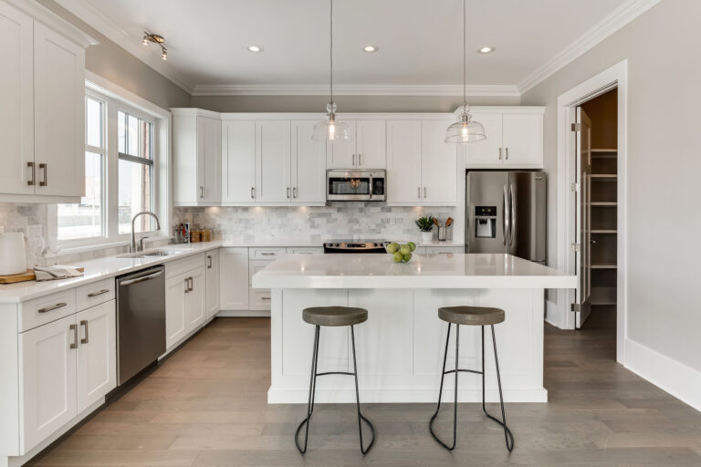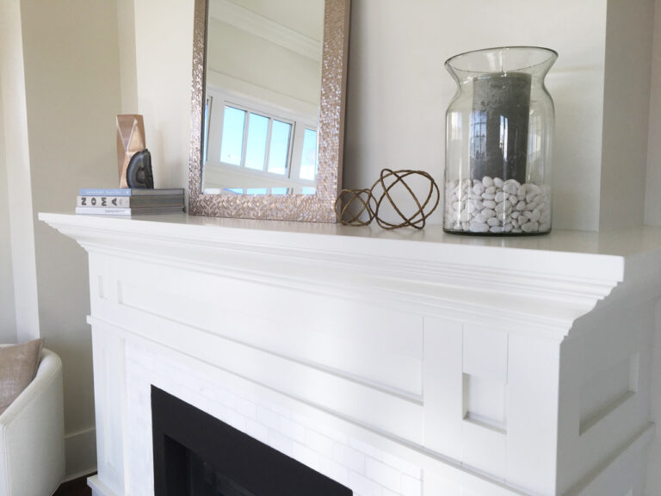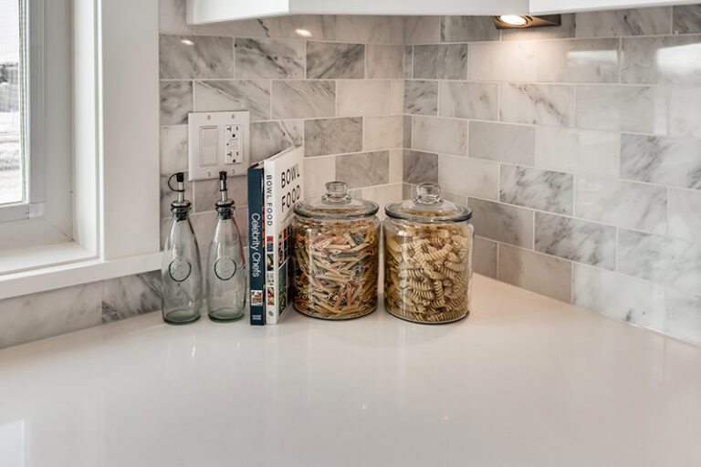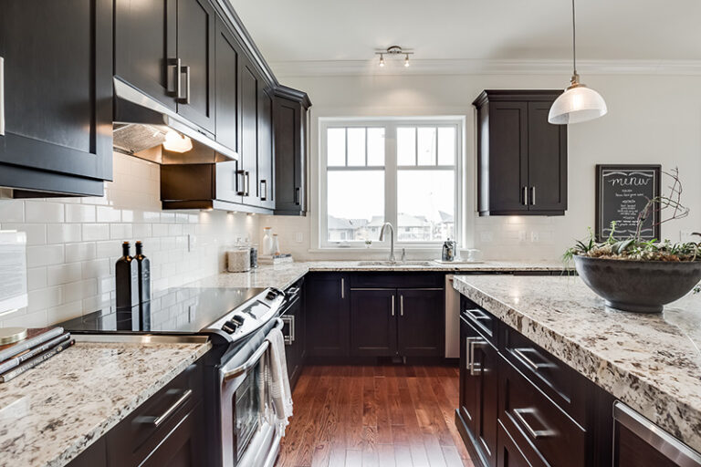The Sagebrush bungalow offers turnkey convenience and high end luxury standard in our Sterling Gate homes. We know that a kitchen is the heart of the home and the Sagebush is no exception; it offers a walk in pantry, oversized island.
The Sagebrush FLOORPLANS
The Crescent Duplex 1
The Crescent Duplex 2
The Crescent Single Family
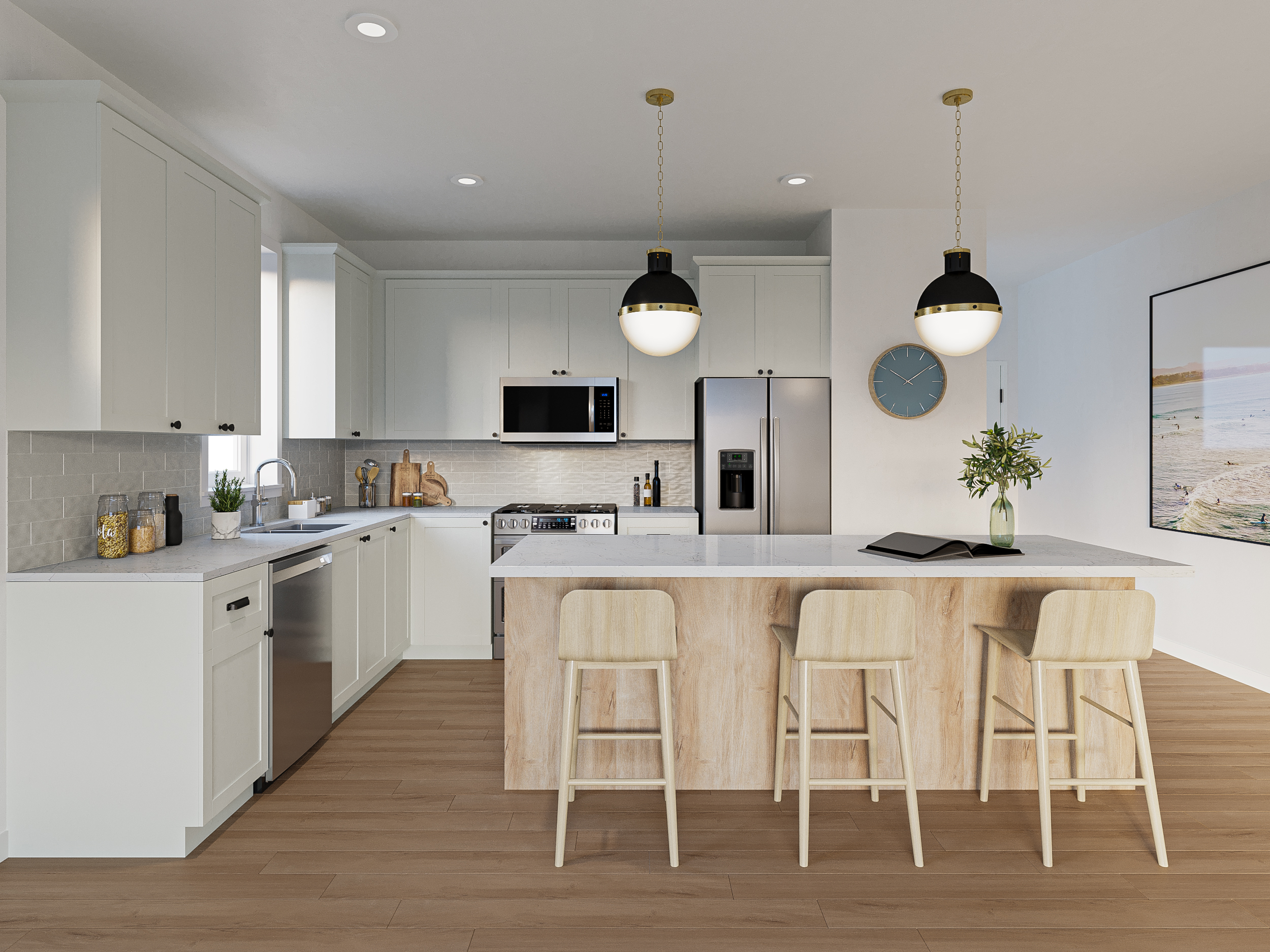
‹ ›
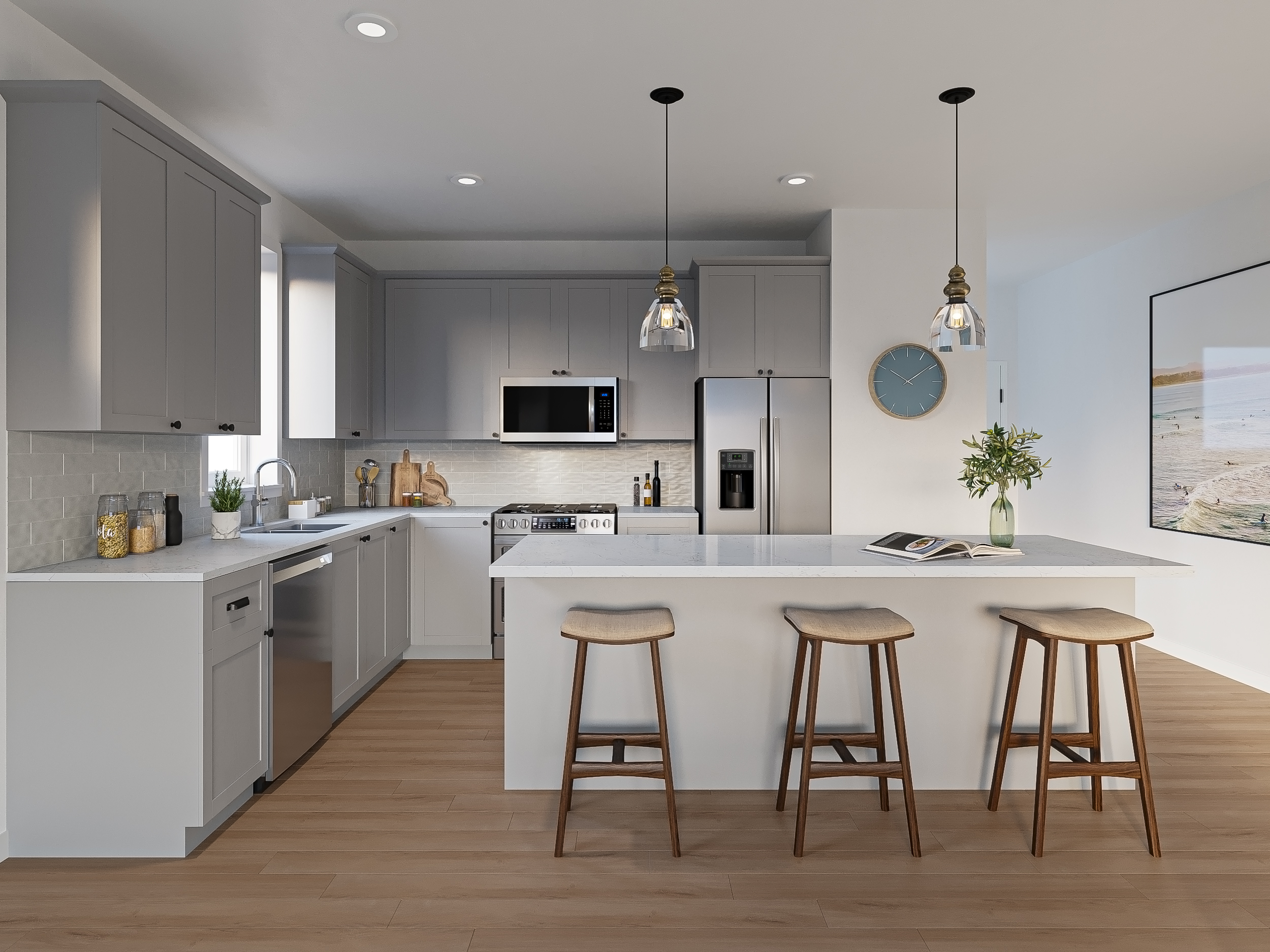
Beachside
Sandstone
Features & Finishes
- Your Community:
- Exclusive resort-style clubhouse
- Immerse yourself in health, wellness and family life
- Host family barbeques or take a dip in the swimming pool
- Challenge your friends to a game of pickle ball or relax in the hot tub
- Stay in shape in the fitness room or play some cards with friends in the multipurpose room or watch the sports game in the lounge
- Your Bungalow Home:
- Limited collection of modern farmhouse duplex and single unit bungalows
- Open-concept floorplans featuring 1121 or 1302 square feet of living
- Private spacious 2-car garages with plenty of room for storage as well as a 2-car driveway
- Convenient main floor rear deck overlooking the backyard
- Luxury vinyl wide-plank flooring throughout living, dining and kitchen main floor
- Soft plush carpet in bedrooms and stairs with lifetime warranty on stains and soils
- Dual pane Low-E argon filled windows to improve energy efficiency
- 9-foot high ceilings throughout the main floor and lower floor
- Large laundry rooms with extra storage for linens
- ENERGY STAR rated Ecobee smart thermostat
- Your Gourmet Kitchen:
- Choose from 2 custom colour palettes: Sandstone or Beachside
- Spacious open-concept kitchens featuring a large island
- Soft close thermofoil drawers and cabinetry
- Luxury vinyl wide-plank flooring throughout living, dining and kitchen main floor
- Soft plush carpet in bedrooms and stairs with lifetime warranty on stains and soils
- Dual pane Low-E argon filled windows to improve energy efficiency
- 9-foot high ceilings throughout the main floor and lower floor
- Large laundry rooms with extra storage for linens
- ENERGY STAR rated Ecobee smart thermostat
- Your Gourmet Kitchen:
- Choose from 2 custom colour palettes: Sandstone or Beachside
- Spacious open-concept kitchens featuring a large island
- Soft close thermofoil drawers and cabinetry
-
Appliances include upgraded Whirlpool stainless steel package:
- ENERGY STAR French door counter-depth fridge with interior ice & water dispenser
- EVERY STAR slide-in electric range with large oven capacity
- ENERGY STAR rated quiet dishwasher with hidden controls
- Durable quartz countertops with ceramic tile backsplash
- Full height pantry for storage
- Your Luxury Bathrooms:
- Soft close thermofoil drawers and cabinetry offer plenty of storage
- Durable quartz countertops with modern ceramic tile backsplash and undermount double sink vanity
- Modern faucets and showerheads add a sophisticated touch
- Polished chrome accessories and modern profile dual flush toilet
- Easy care porcelain tile flooring

SPACES TO RELAX & CONNECT
- 36’ Foor Long Lap Pool & Hot Tub
- Outdoor Fire Pit & Sitting Area
- Pickleball Court
- Designated BBQ Area
- Pool Loungers
- Multi-purpose Room with Kitchen for dining and entertaining
- Game area equipped with Card Tables
- Indoor Lounge with Fireplace & Flat Screen TV for movie nights
- Washrooms / Changing Rooms with Showers
- Fitness Gym with Outdoor Stretching Area
- Outdoor Patio and Dining Area
THE CRESCENT PLANS
