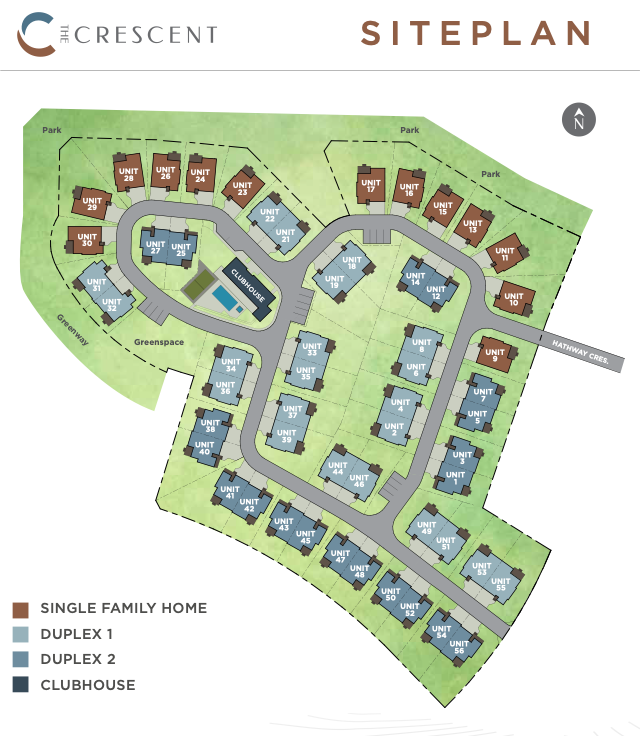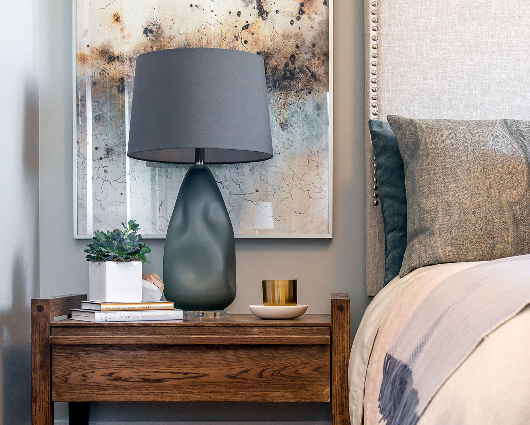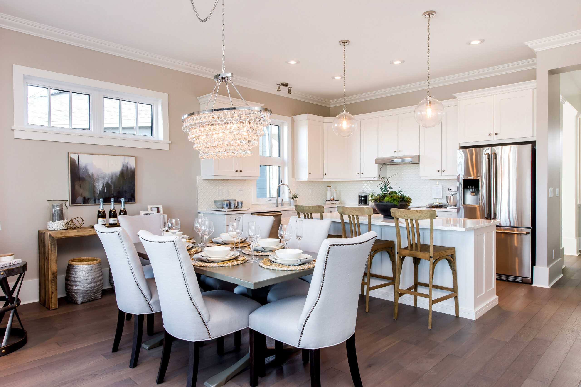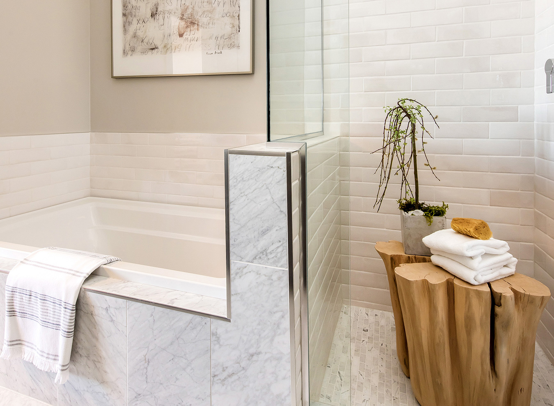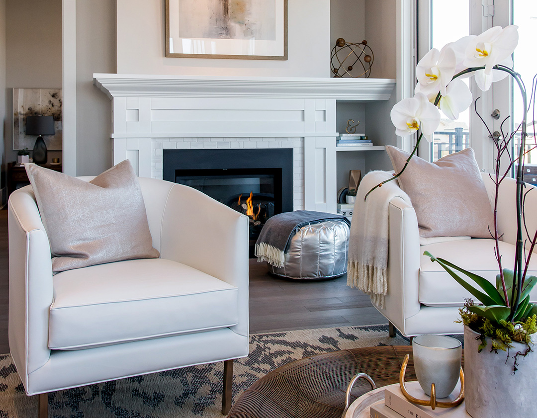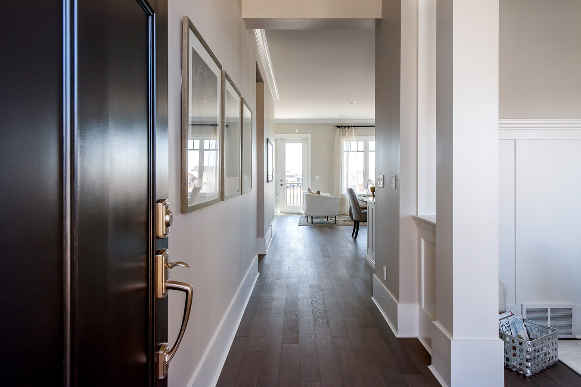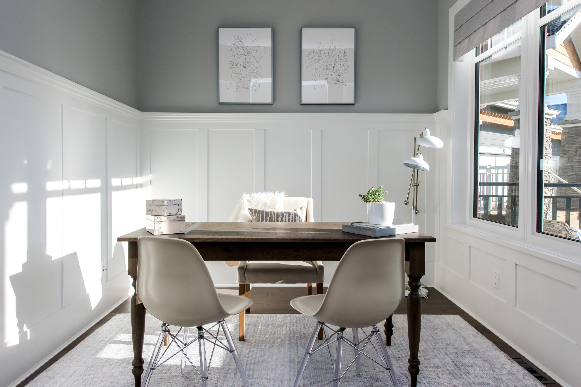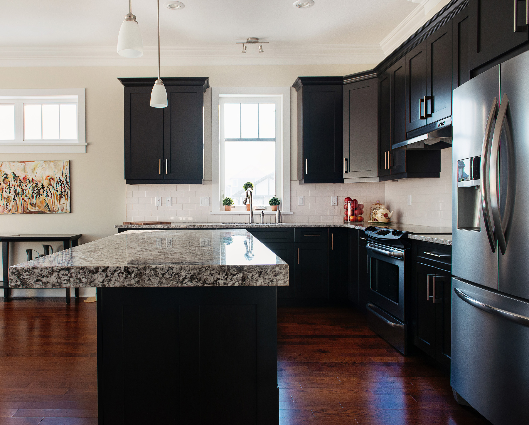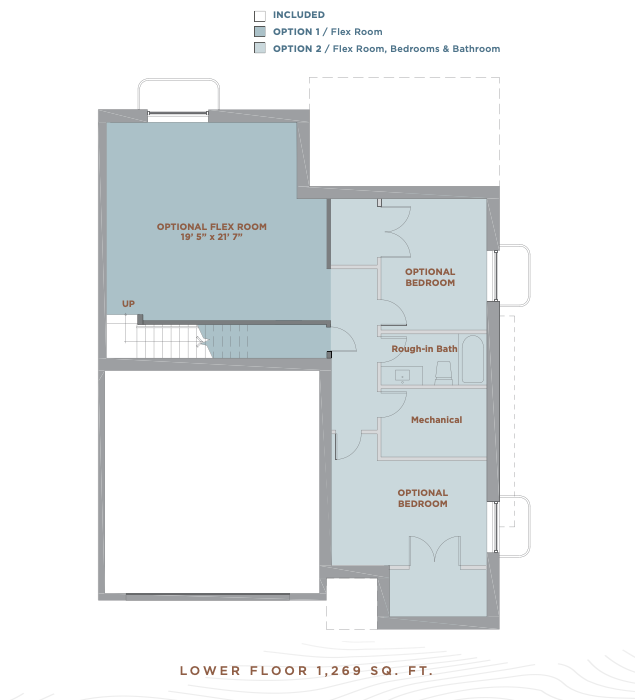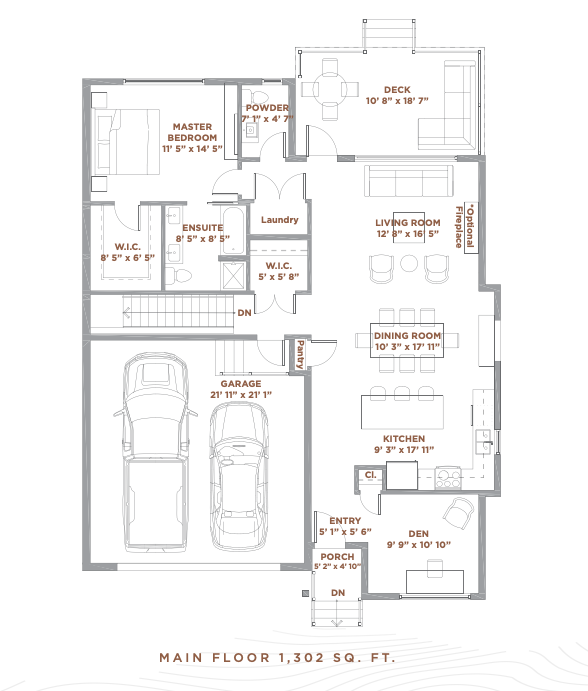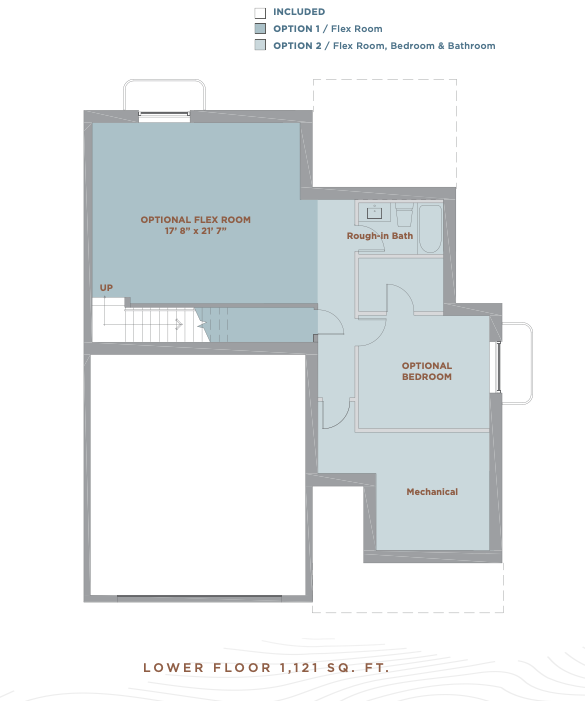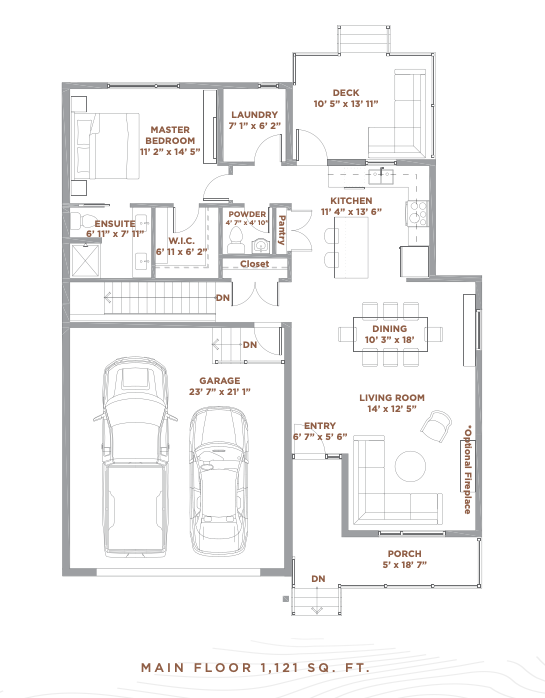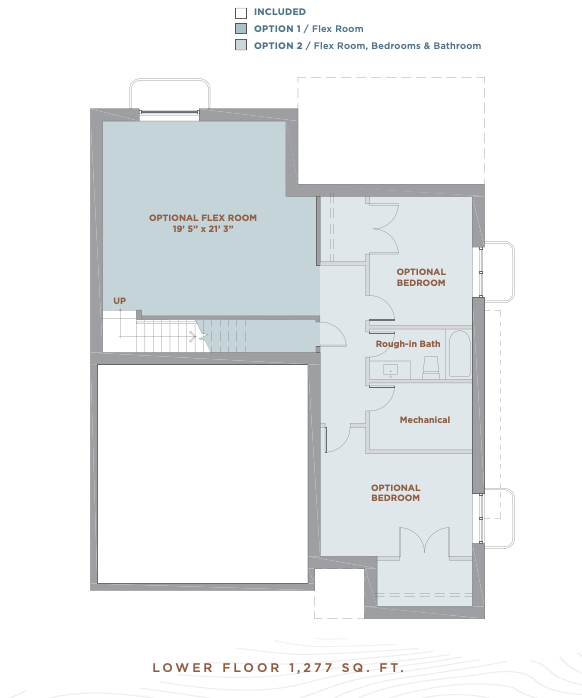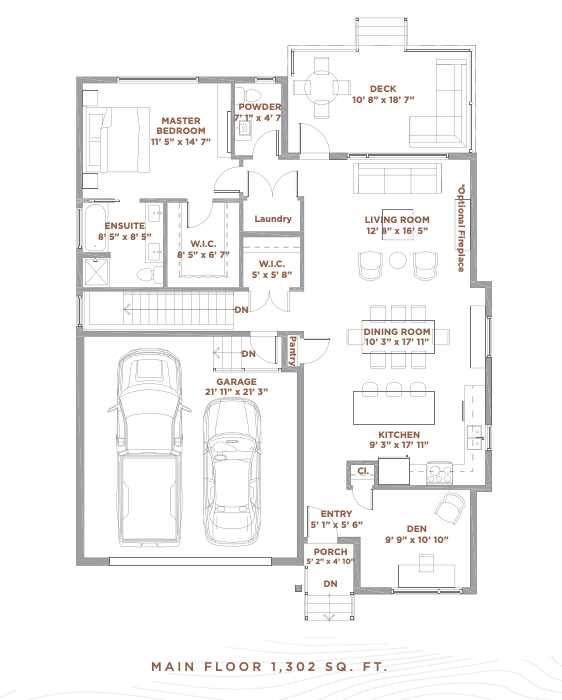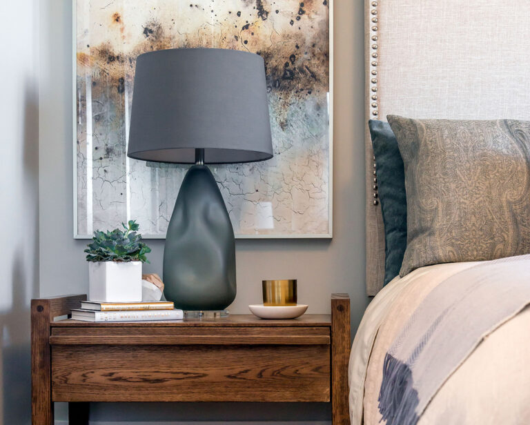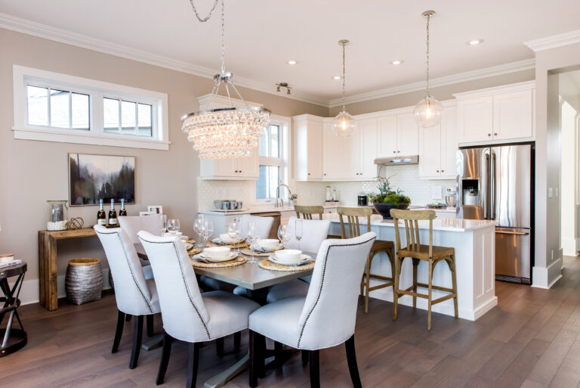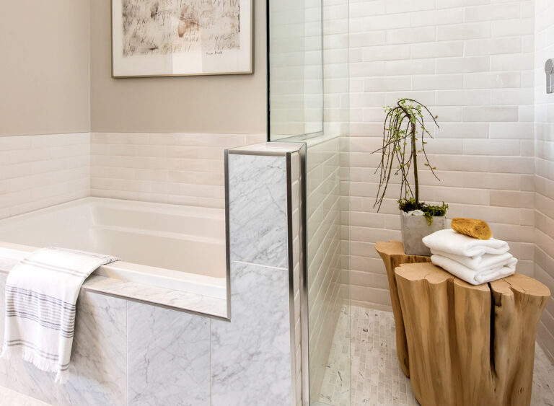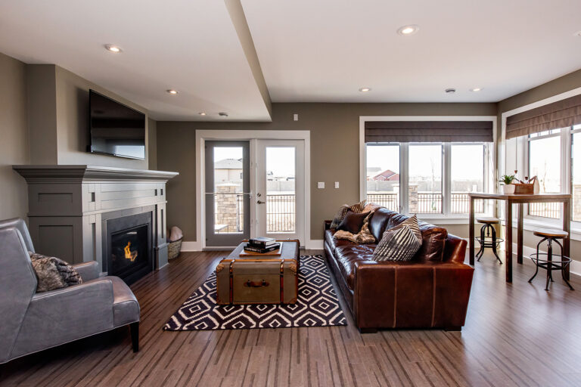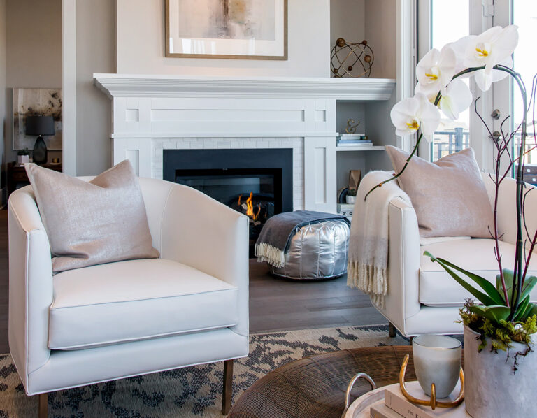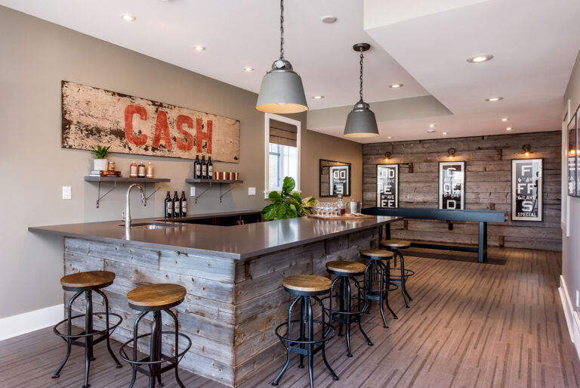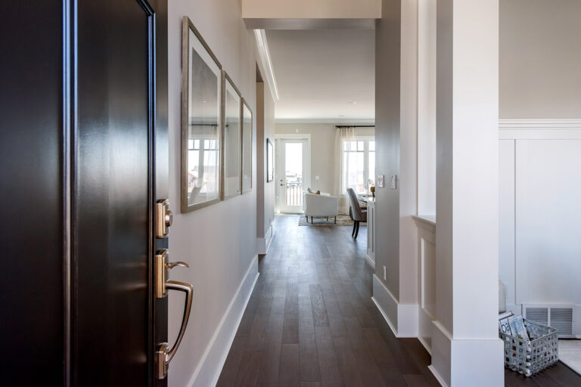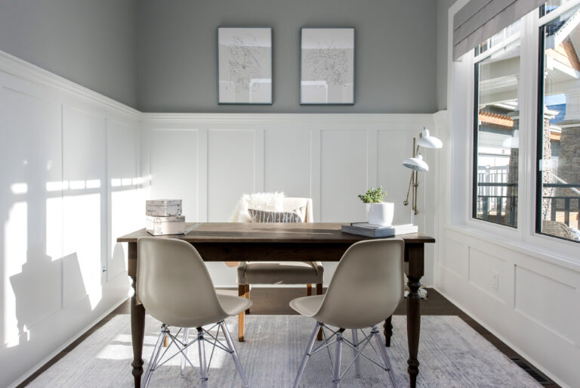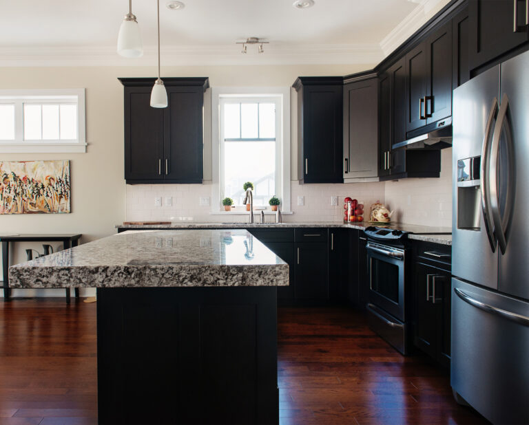Originally designed for the Saskatoon Snowbird, Sterling Gate allows owners to leave for the winter comfortable in the knowledge that their home is safe. The Snowberry is ideal for entertaining, with large living areas and a guest room in the basement. Develop this home to suit your lifestyle.
The Snowberry FLOORPLANS
The Crescent Duplex 1
The Crescent Duplex 2
The Crescent Single Family
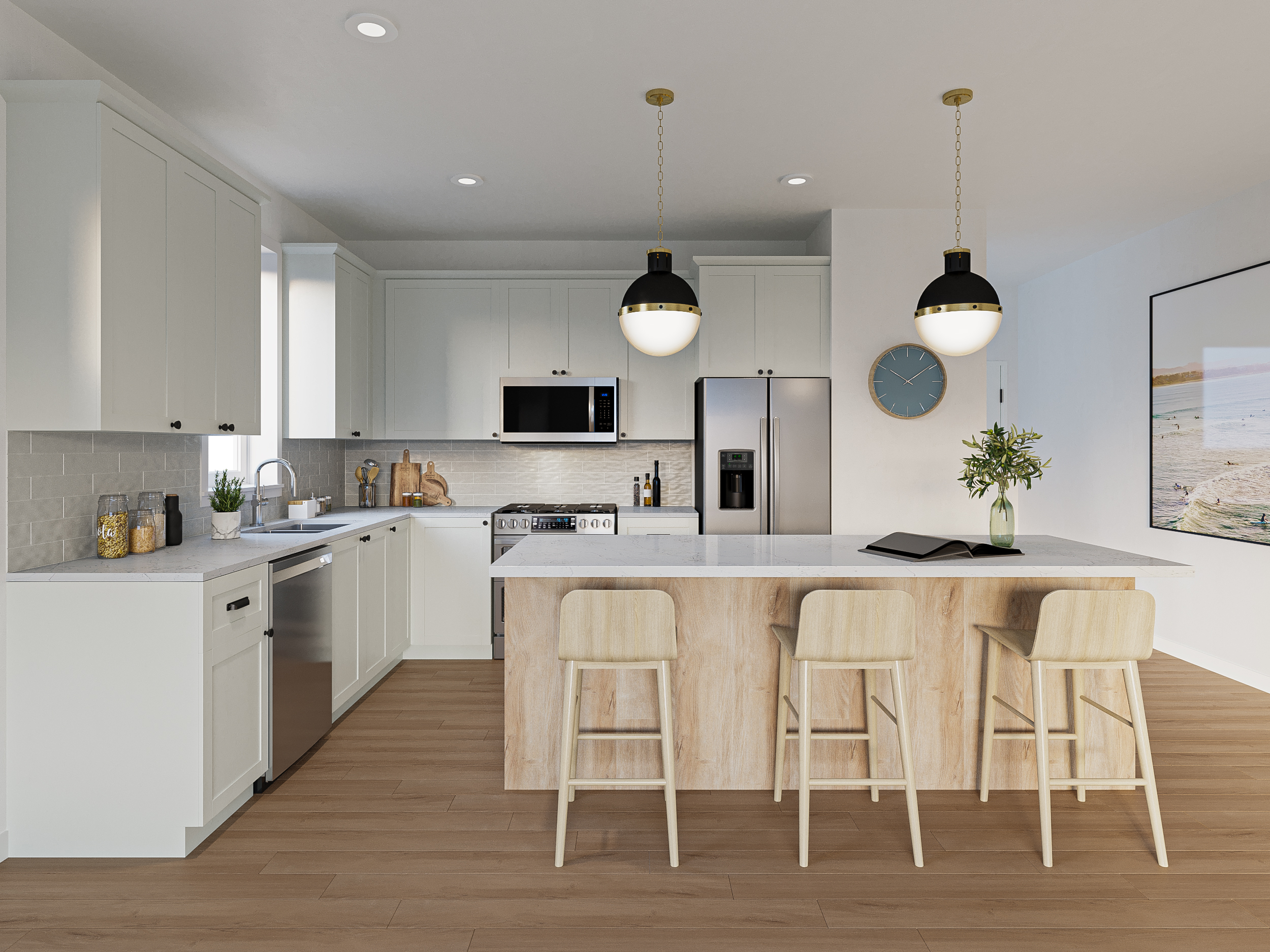
‹ ›
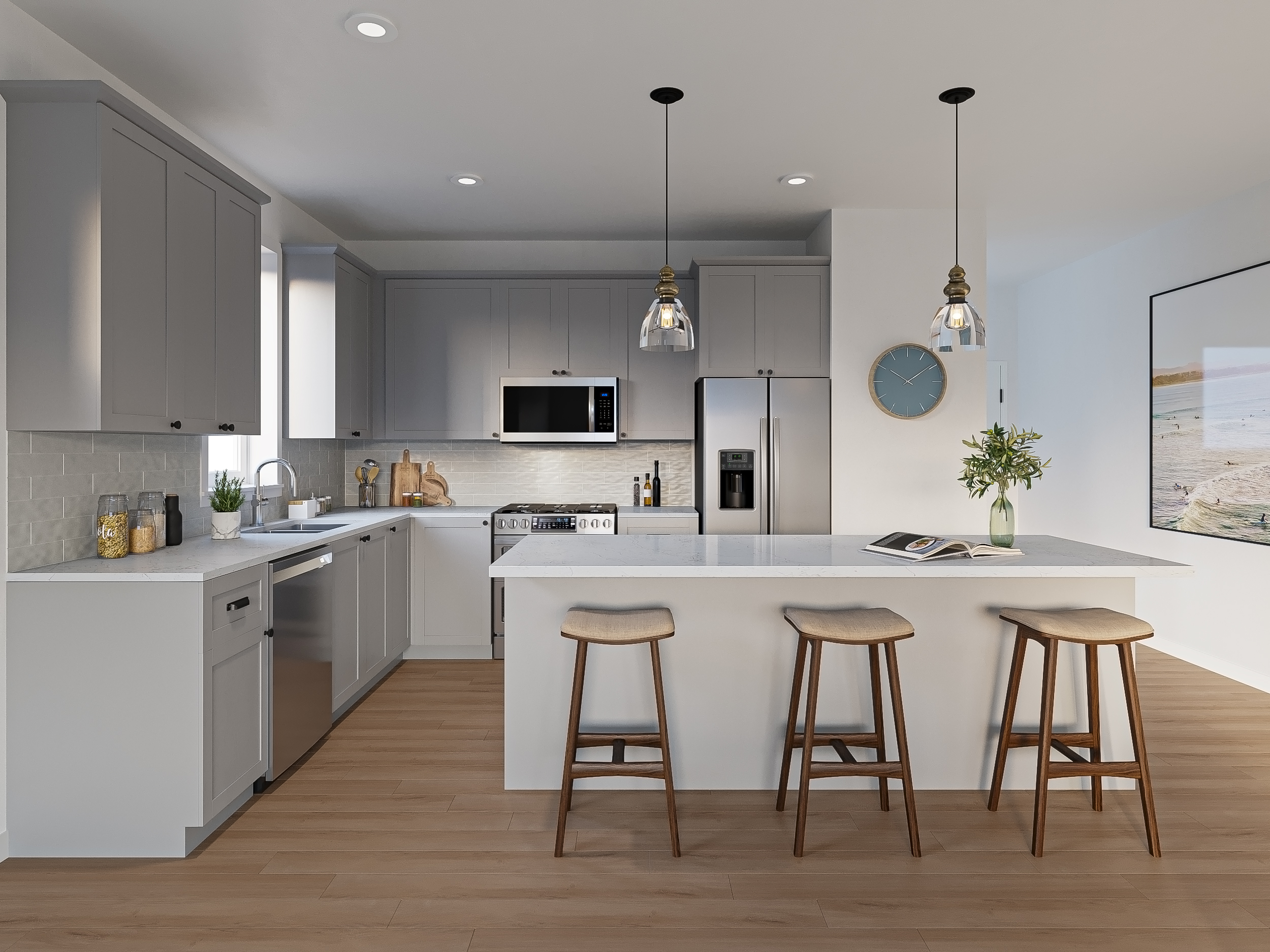
Beachside
Sandstone
Features & Finishes
- Your Community:
- Exclusive resort-style clubhouse
- Immerse yourself in health, wellness and family life
- Host family barbeques or take a dip in the swimming pool
- Challenge your friends to a game of pickle ball or relax in the hot tub
- Stay in shape in the fitness room or play some cards with friends in the multipurpose room or watch the sports game in the lounge
- Your Bungalow Home:
- Limited collection of modern farmhouse duplex and single unit bungalows
- Open-concept floorplans featuring 1121 or 1302 square feet of living
- Private spacious 2-car garages with plenty of room for storage as well as a 2-car driveway
- Convenient main floor rear deck overlooking the backyard
- Luxury vinyl wide-plank flooring throughout living, dining and kitchen main floor
- Soft plush carpet in bedrooms and stairs with lifetime warranty on stains and soils
- Dual pane Low-E argon filled windows to improve energy efficiency
- 9-foot high ceilings throughout the main floor and lower floor
- Large laundry rooms with extra storage for linens
- ENERGY STAR rated Ecobee smart thermostat
- Your Gourmet Kitchen:
- Choose from 2 custom colour palettes: Sandstone or Beachside
- Spacious open-concept kitchens featuring a large island
- Soft close thermofoil drawers and cabinetry
- Luxury vinyl wide-plank flooring throughout living, dining and kitchen main floor
- Soft plush carpet in bedrooms and stairs with lifetime warranty on stains and soils
- Dual pane Low-E argon filled windows to improve energy efficiency
- 9-foot high ceilings throughout the main floor and lower floor
- Large laundry rooms with extra storage for linens
- ENERGY STAR rated Ecobee smart thermostat
- Your Gourmet Kitchen:
- Choose from 2 custom colour palettes: Sandstone or Beachside
- Spacious open-concept kitchens featuring a large island
- Soft close thermofoil drawers and cabinetry
-
Appliances include upgraded Whirlpool stainless steel package:
- ENERGY STAR French door counter-depth fridge with interior ice & water dispenser
- EVERY STAR slide-in electric range with large oven capacity
- ENERGY STAR rated quiet dishwasher with hidden controls
- Durable quartz countertops with ceramic tile backsplash
- Full height pantry for storage
- Your Luxury Bathrooms:
- Soft close thermofoil drawers and cabinetry offer plenty of storage
- Durable quartz countertops with modern ceramic tile backsplash and undermount double sink vanity
- Modern faucets and showerheads add a sophisticated touch
- Polished chrome accessories and modern profile dual flush toilet
- Easy care porcelain tile flooring

SPACES TO RELAX & CONNECT
- 36’ Foor Long Lap Pool & Hot Tub
- Outdoor Fire Pit & Sitting Area
- Pickleball Court
- Designated BBQ Area
- Pool Loungers
- Multi-purpose Room with Kitchen for dining and entertaining
- Game area equipped with Card Tables
- Indoor Lounge with Fireplace & Flat Screen TV for movie nights
- Washrooms / Changing Rooms with Showers
- Fitness Gym with Outdoor Stretching Area
- Outdoor Patio and Dining Area
THE CRESCENT PLANS
