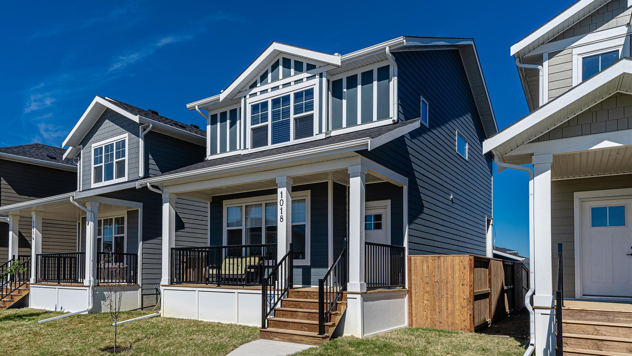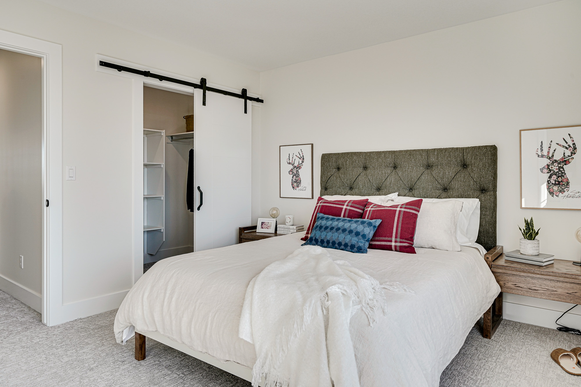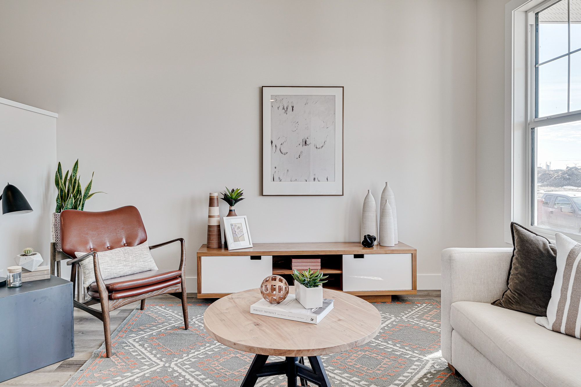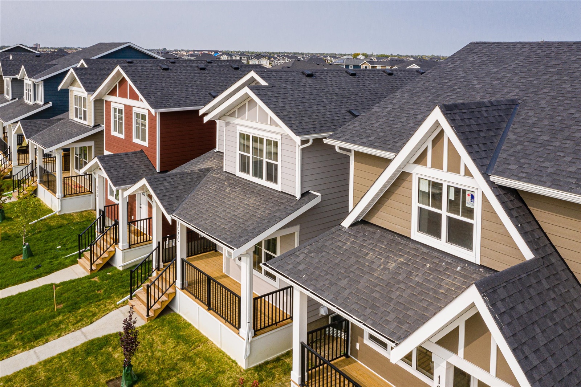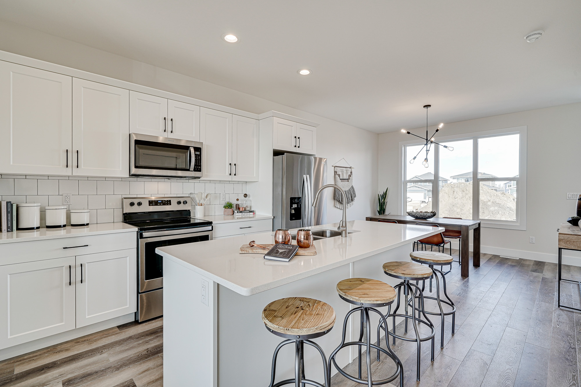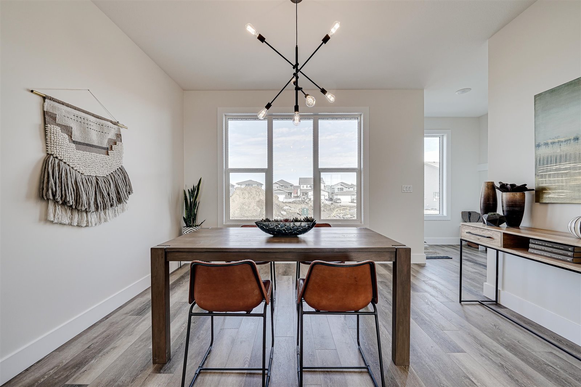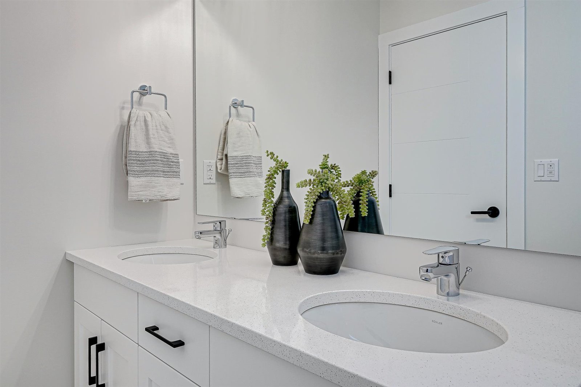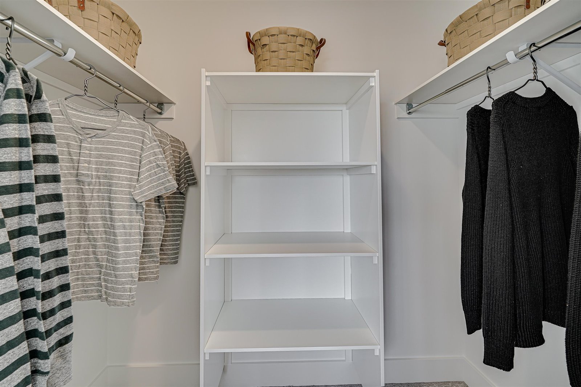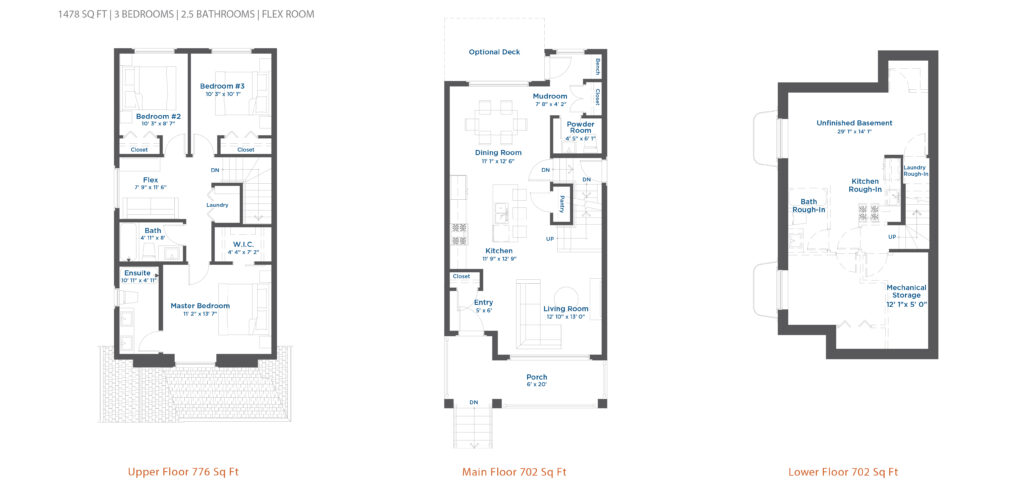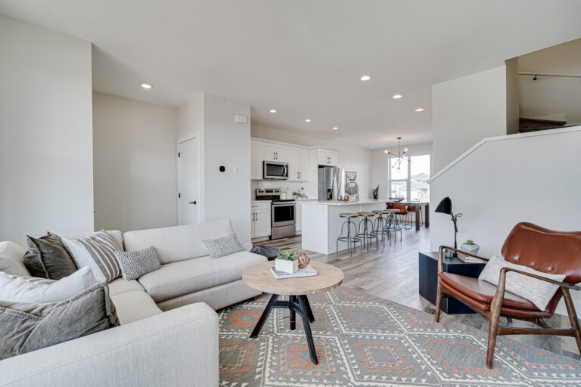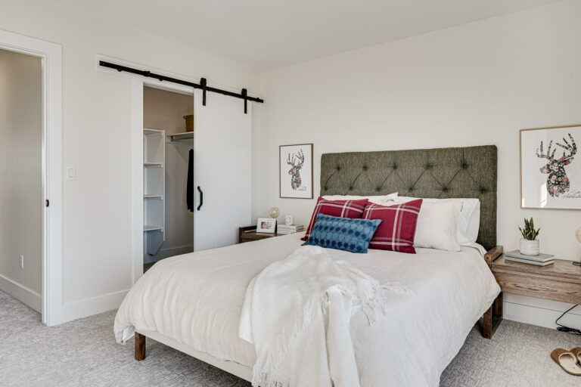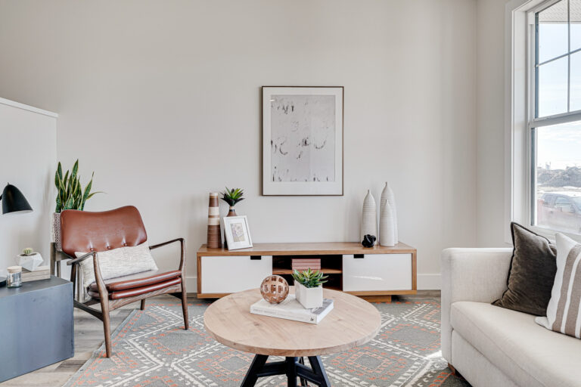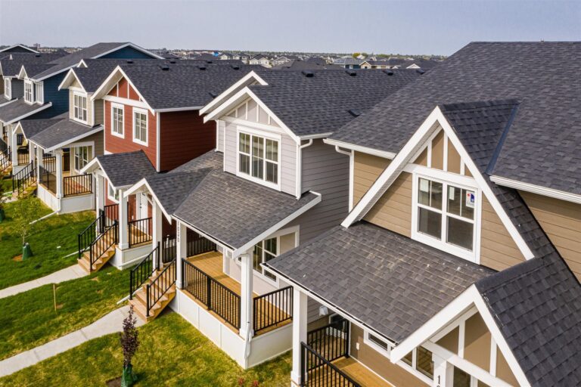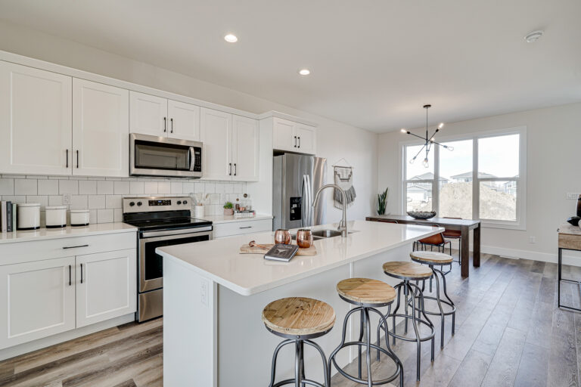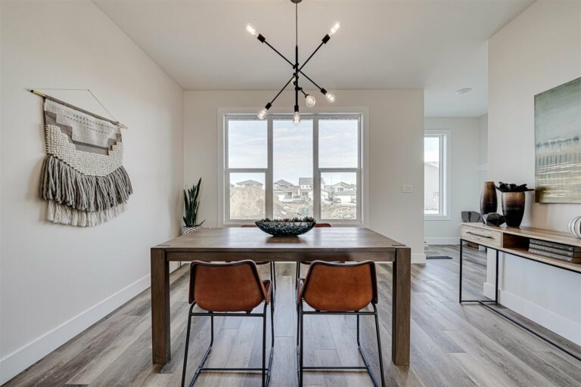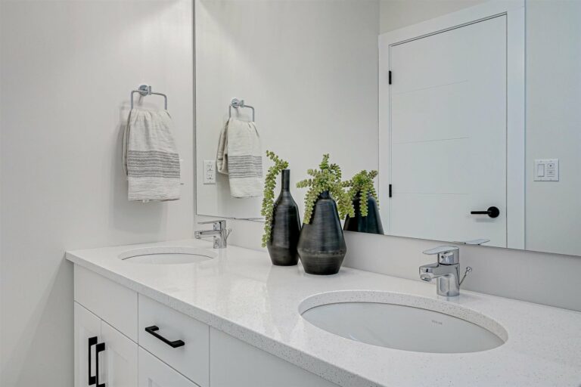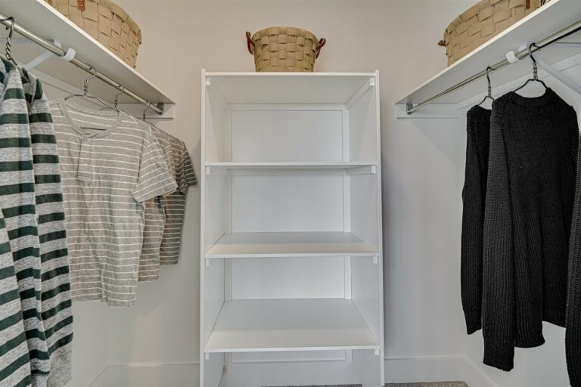Slightly larger than the popular Morris, this new addition to our Laneway Home Collection includes a popular flex room upstairs, a larger kitchen pantry and a bench at the back entrance. Choose from 2 different exterior architectural designs. The Audrey home includes all our standard finishes and has a roughed-in legal suite and separate entry for the basement.
The Audrey FLOORPLANS
Virtual Tour
Features & Finishes
- Your Community:
- Village-style Meadows Market home to Costco, shopping, restaurants and much more
- Elegantly landscaped tree-line boulevards and green space in accordance with The Meadows community design guidelines
- Easy access to 65 acres of parks, ponds, and walking paths in beautiful Saskatoon
- Town Centre with schools, park, baseball diamond and soccer field just 5 minutes away in the Rosewood community
- Your Home. Your Style:
- Craftsman-style single family homes with laneway access and optional detached double garage
- Front landscaping with brushed concrete walkway leading out from beautiful pressure treated covered front porches
- Overheight 9-foot ceilings throughout the main floor and basement providing abundance of natural light
- Energy efficient triple-glazed windows and durable easy care Hardi or equivalent fibre cement siding
- Luxury vinyl plank (LVP) wood floors throughout the main floor
- Plush nylon carpets on second floor and stairs with 9-lb carpet underlay
- Custom 6-inch baseboards and 4-inch door and window casings throughout
- Roughed in basement for a potential suite, entertainment room or what suits your needs
- 92% energy efficient furnace and 50 gallon hot water tank
- 100 amp electrical panel and multimedia ready
- Space for your washer and dryer roughed in
- National Home Warranty: 1-year material and labour, 5-year structural
- Your Kitchen:
- Custom-designed modern flat-panel or contemporary shaker-style cabinetry topped with beautiful crown moulding
- Quartz countertops complemented by large contemporary glazed ceramic backsplash tile
-
Full stainless steel appliance package included:
- 36 inch Energy Star side-by-side refrigerator with built in ice and water dispenser and bottom freezer
- 36 inch self-cleaning range with over-the-range microwave hood fan
- 24 inch UltraQuiet Energy Star built-in dishwasher
- Custom 6-inch baseboards and 4-inch door and window casings throughout
- Roughed in basement for a potential suite, entertainment room or what suits your needs
- 92% energy efficient furnace and 50 gallon hot water tank
- 100 amp electrical panel and multimedia ready
- Space for your washer and dryer roughed in
- National Home Warranty: 1-year material and labour, 5-year structural
- Your Kitchen:
- Custom-designed modern flat-panel or contemporary shaker-style cabinetry topped with beautiful crown moulding
- Quartz countertops complemented by large contemporary glazed ceramic backsplash tile
-
Full stainless steel appliance package included:
- 36 inch Energy Star side-by-side refrigerator with built in ice and water dispenser and bottom freezer
- 36 inch self-cleaning range with over-the-range microwave hood fan
- 24 inch UltraQuiet Energy Star built-in dishwasher
- 36-inch high cabinets with contemporary pulls
- Ambient ceiling pot lights
- Your Bathrooms:
- Elegant master ensuite bathroom features soaker tub
- Quartz countertops with white ceramic sinks and single-lever faucets in polished chrome
- Modern flat panel or classic white shaker-style cabinetry
- Large format porcelain tile flooring
- Polished chrome bathroom accessories
- Your Options:
- Detached double-car garage with laneway access
- Entertainment size back deck with double sliding doors
- Finished basement for a potential suite or room to suite your needs
- Air conditioning for your comfort

