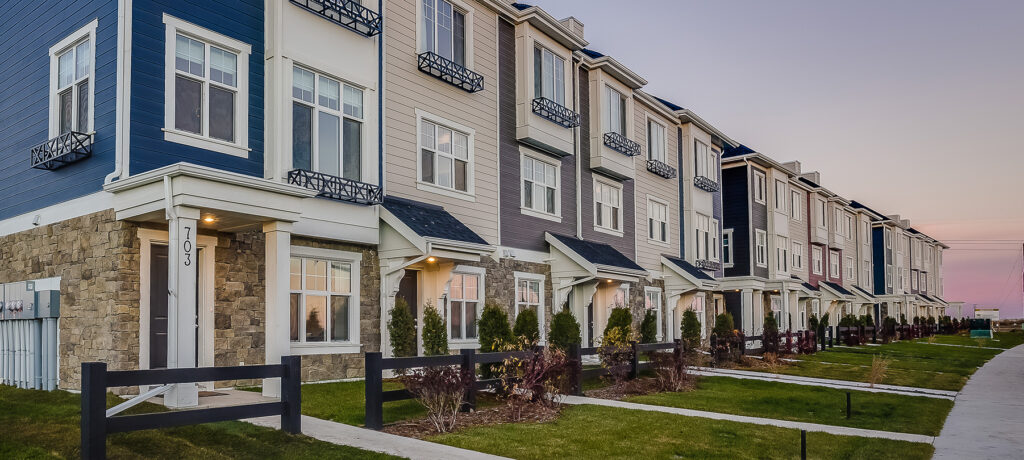Harvest Townhome. New Building. New Plans.
November 09, 2016
We are excited to introduce our newest floorplans for the Harvest Townhome! With the first 4 buildings complete and homeowners already moved in, we will start construction on our next 2 buildings with some great new home layouts for everyone.
These new Harvest Townhome plans will all continue to provide homeowners an open-concept kitchen, living and dining area with overheight 9-foot ceilings on the main floor. The gourmet kitchen comes with a full stainless steel appliance package, granite or quartz countertop and full height pantry with lots of storage.
PLAN A (1622 Sq Ft) – This end corner unit offers plenty of light with oversized windows and is almost identical in layout to our Showhome Plan C, but the bedrooms are now bigger. These end units also come with a gas fireplace and 2-car side-by-side garage.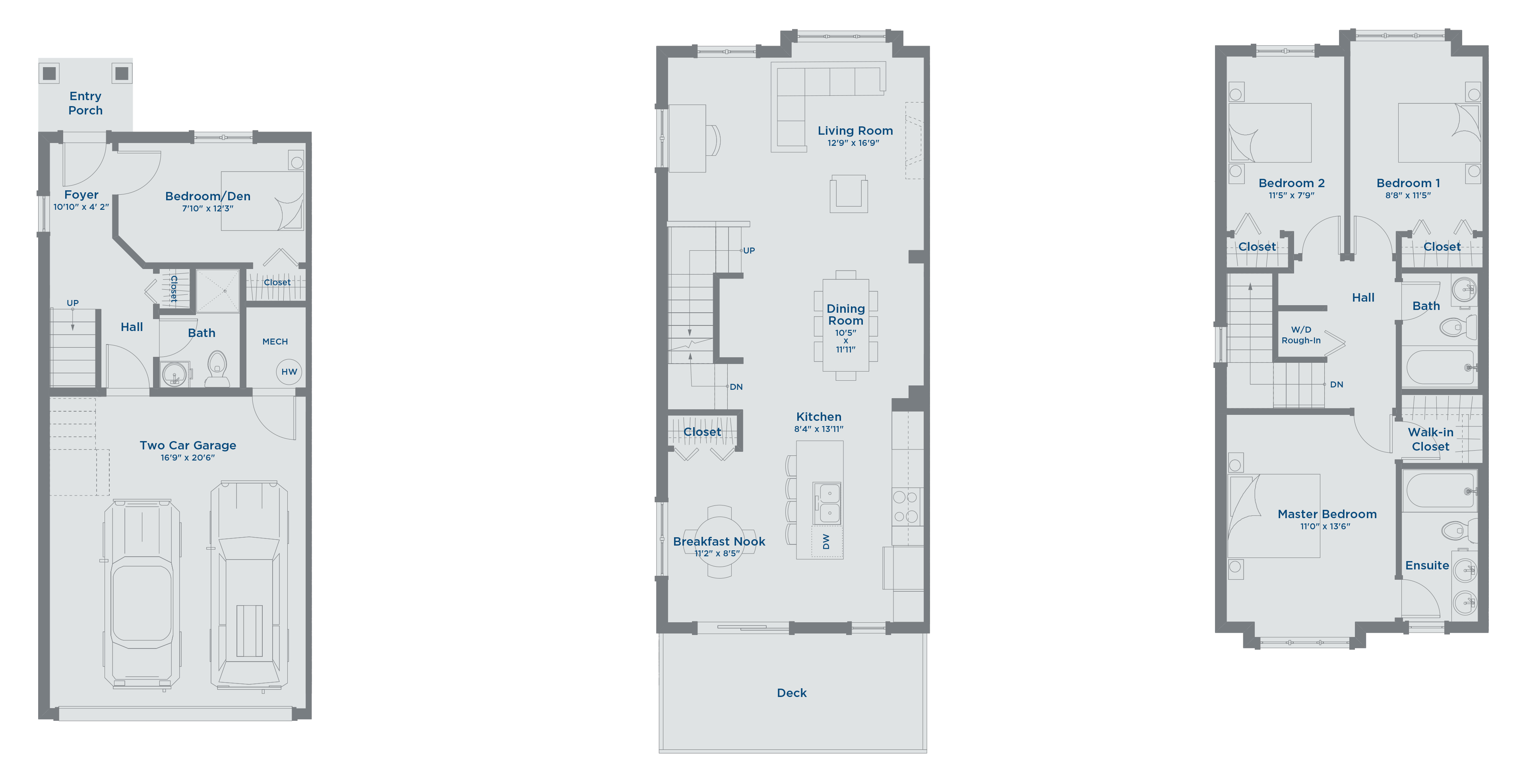
PLAN B (1459 Sq Ft) – With 3 bedrooms and 1 bathroom on the top floor, plus an additional bedroom and full bathroom on the lower floor, this plan is perfect as a guestroom or a roommate. The centre kitchen on the main floor makes it perfect for entertaining, especially with a large deck off the dining room.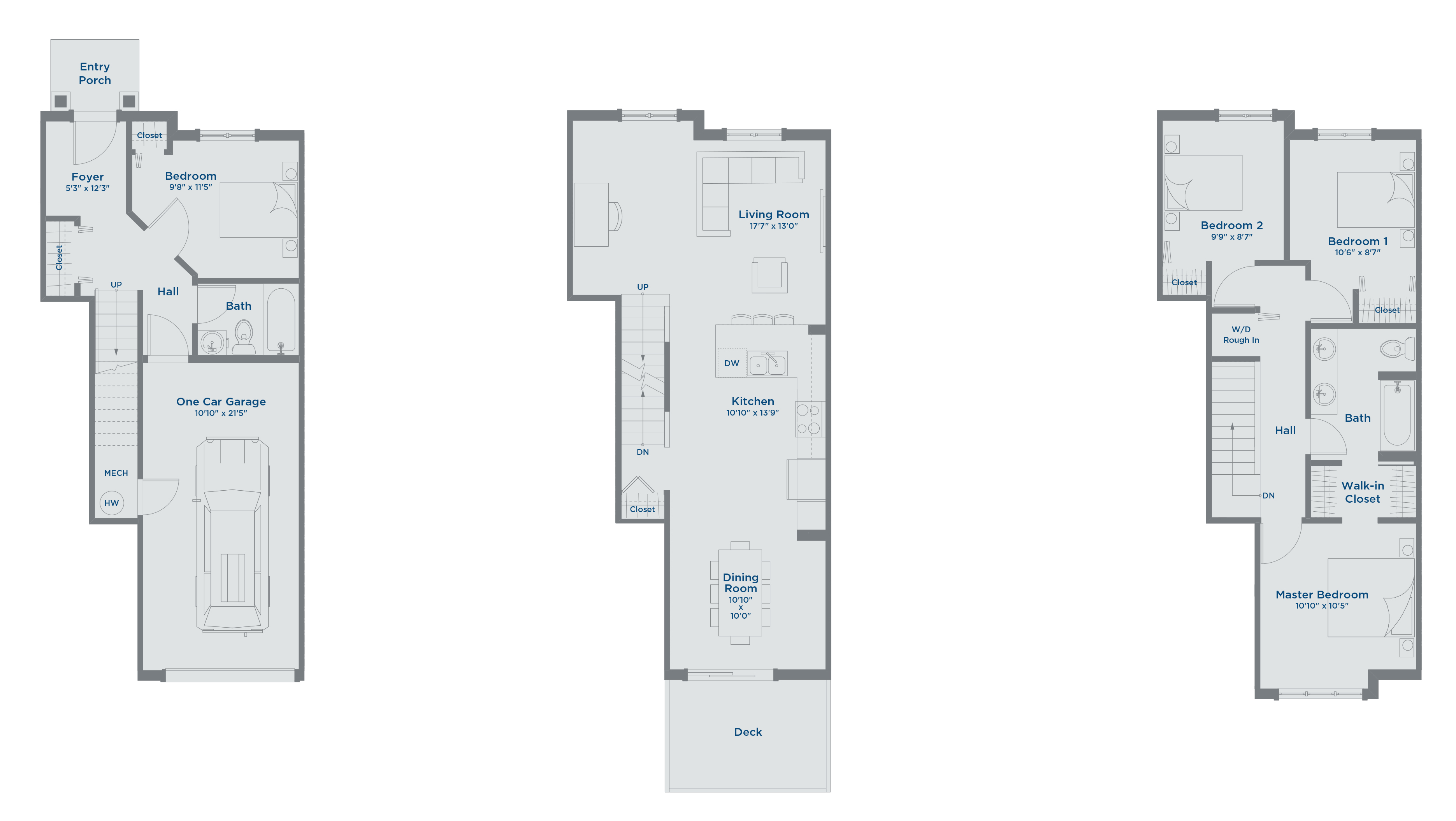
PLAN B1 (1423 Sq Ft) – This is the same floorplan as Plan B but without the extra bedroom on the lower floor. A large mudroom area and full bathroom on the lower level provides plenty of room for storage and convenience. The large living room even gives you space for a desk or built-in shelving area.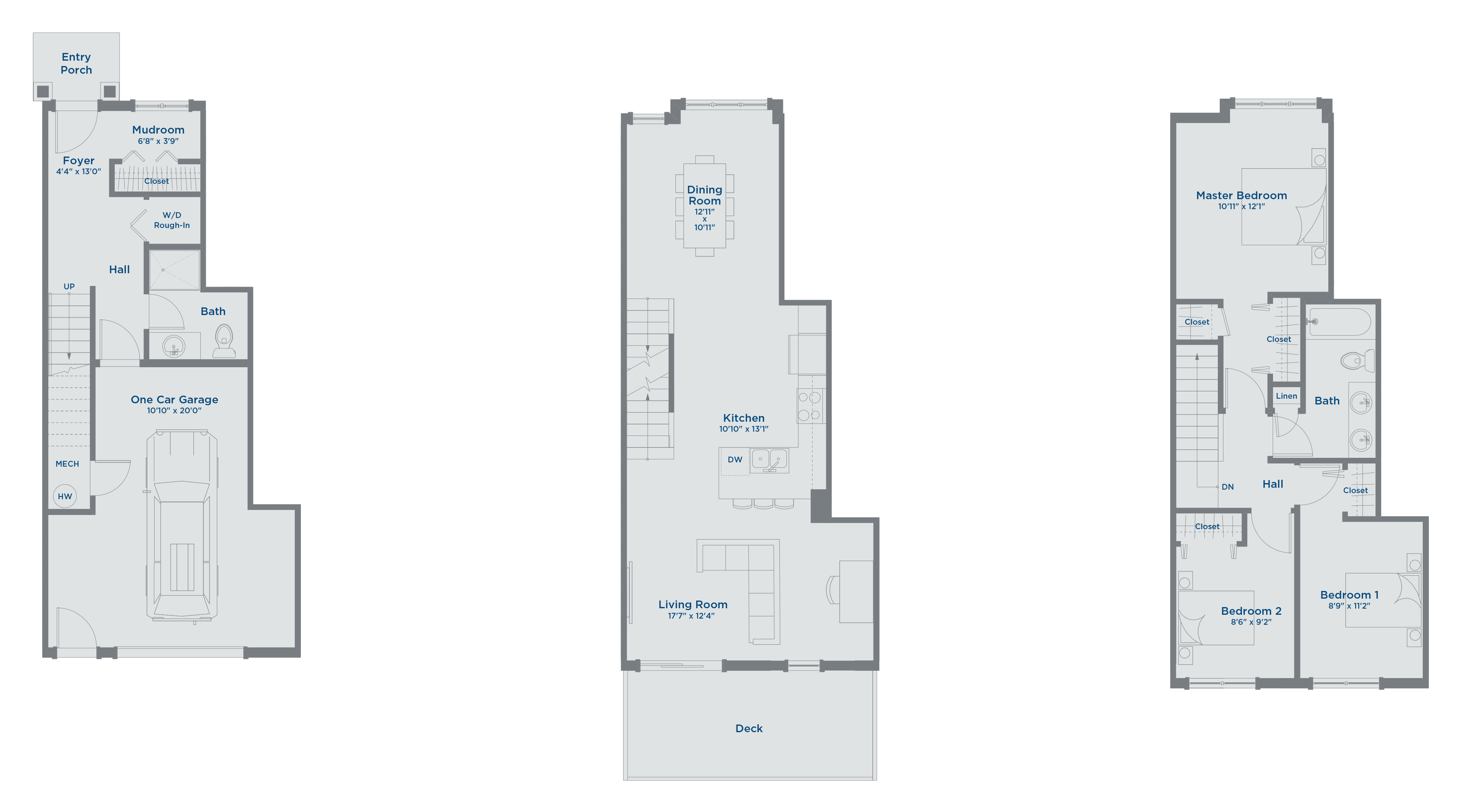
PLAN E (1424 Sq Ft) – This very popular corner unit plans oversees the pond and offers lots of natural light. Already sold out in our third building and 1 already pre-sold before construction start, we only have 1 more available.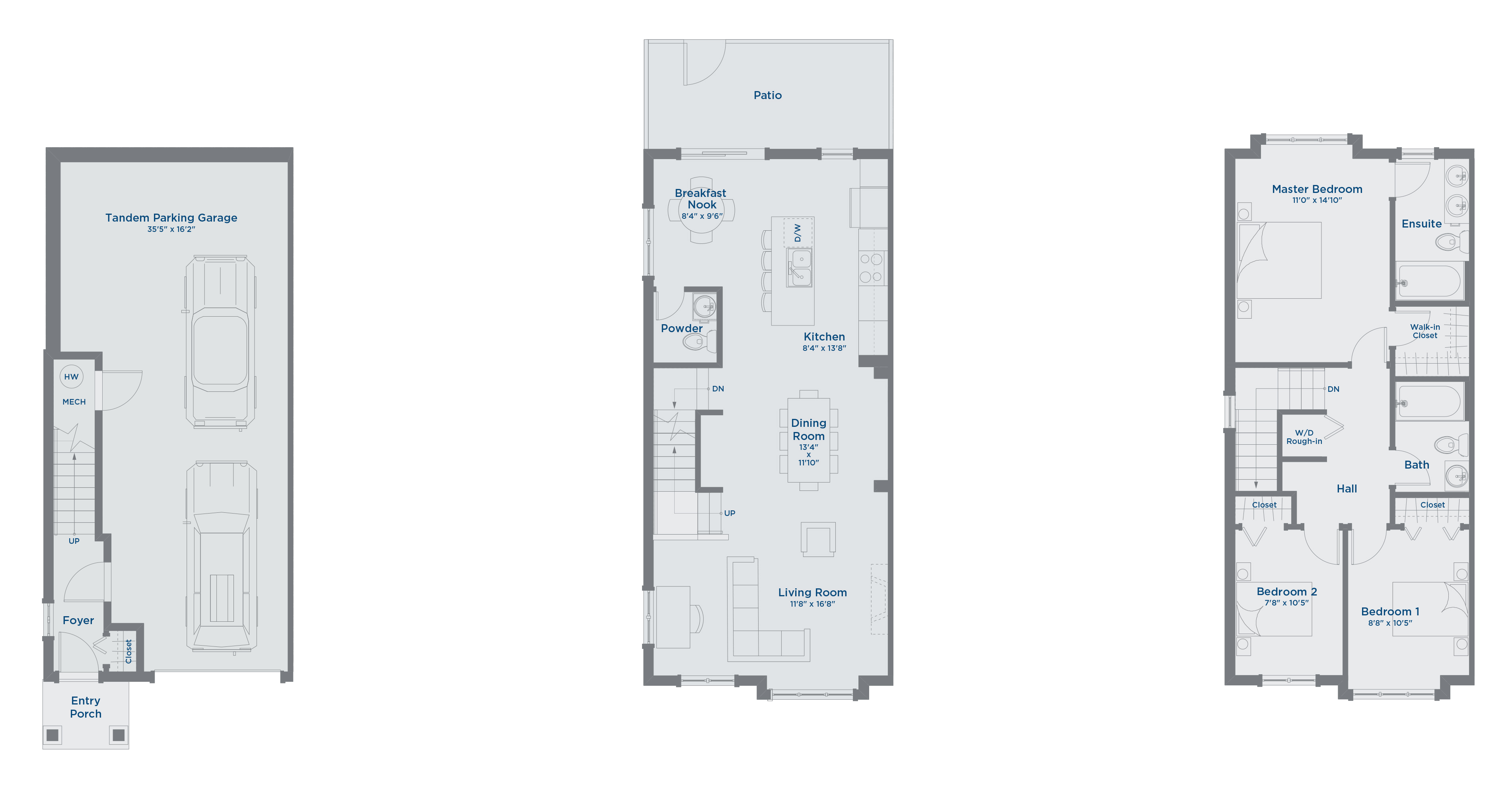
PLAN F (1191 Sq Ft) – This 2-bedroom, 2 bathroom plan will have one of the best views overlooking the pond plus direct walkout access from your patio onto the park.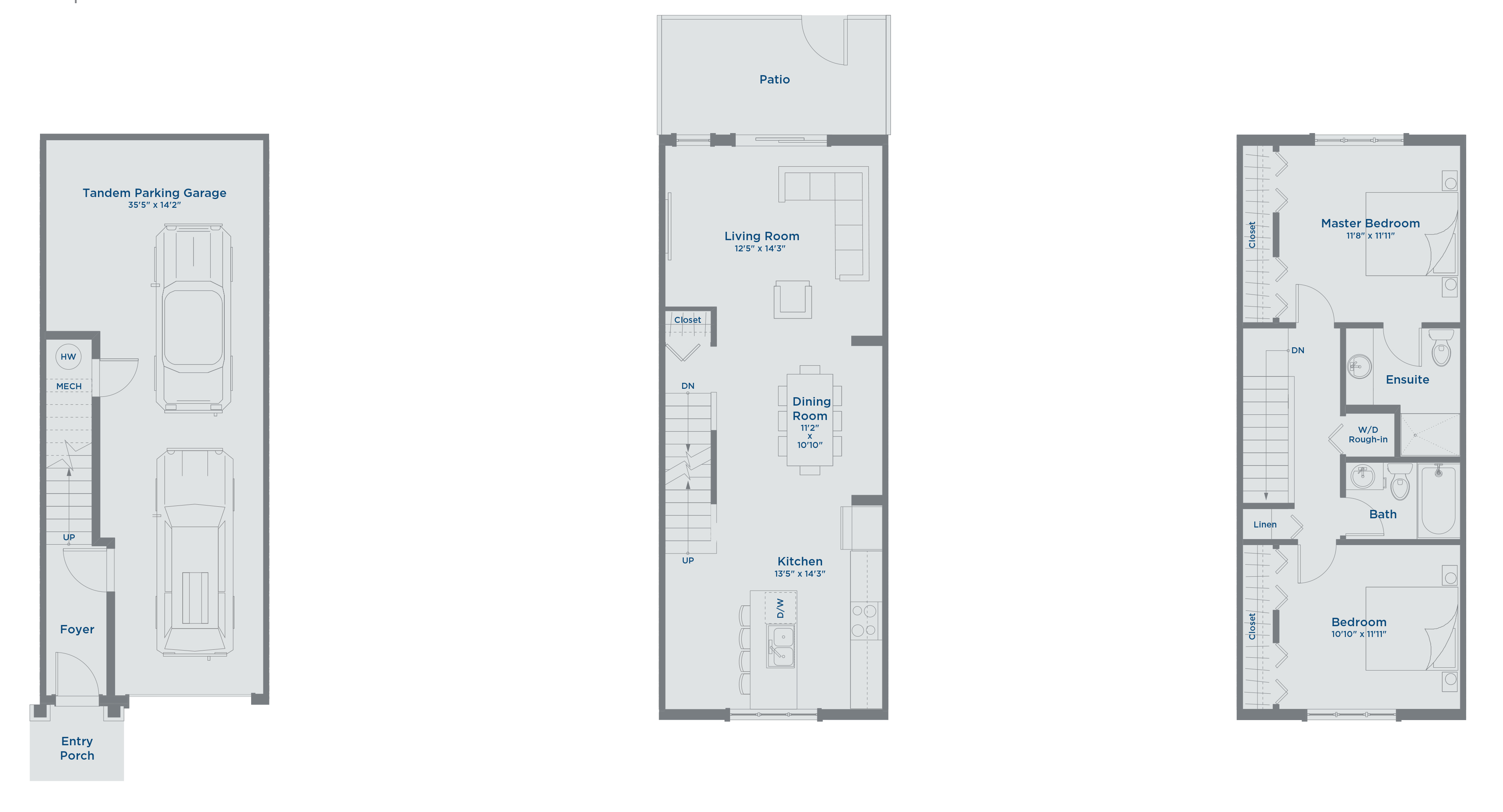
PLAN F1 (1247 Sq Ft) – This plan is almost identical to Plan F but with 1 bedroom being larger, as well as a more spacious kitchen with a large centre island.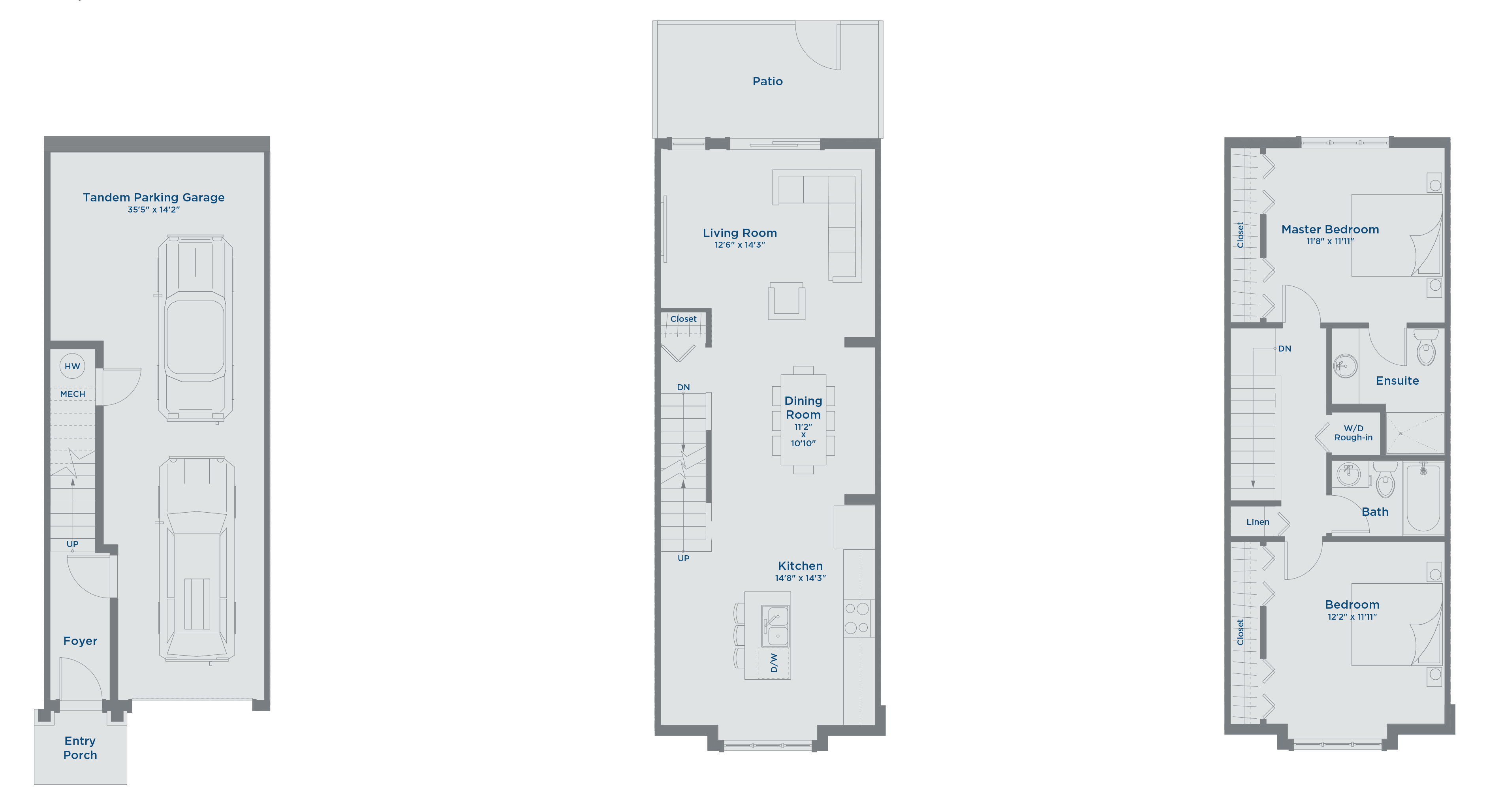
We hope that you will find one of our many Harvest townhome plans perfect for your lifestyle!
Come visit both our Harvest Showhomes at 703 & 705 Meadows Boulevard.
HARVEST TOWNHOME SHOWHOME HOURS
Tuesday to Thursday 4 – 8 PM
Weekends 1 – 5 PM
Or by appointment.

